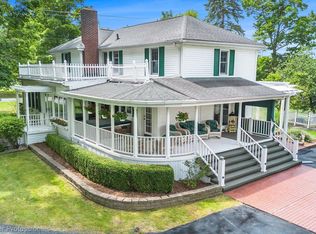Sold for $320,000
$320,000
6353 Perry Rd, Grand Blanc, MI 48439
5beds
4,458sqft
Single Family Residence
Built in 1972
1.7 Acres Lot
$332,800 Zestimate®
$72/sqft
$3,649 Estimated rent
Home value
$332,800
$300,000 - $369,000
$3,649/mo
Zestimate® history
Loading...
Owner options
Explore your selling options
What's special
Grand Blanc schools river front home. This 3458 Sq Ft home with 5, potentially 6 bedroom home 3 full baths and 2 partial baths is ready for a new owner. The lot is breath taking 1.7 acres that has a large water front that sits on a hill with a full water view. This home is a wealth of space. It has two giant fire lit living/family rooms. Full kitchen with eat in area, full formal dining room with gorgeous flooring. Two of the bedrooms share a jack and jill bath as well as a large walk in closet. The primary bedroom has a full walk-in closet, vanity area and full bathroom This primary bedroom over looks the river front. Upon entry into the home a office/other room is available with interior/exterior entry and walks through to an additional bedroom. The basement boast a full additional level of 1990 (estimated) sqft some of it partially finished with a 1/2 bathroom. The home has a 2 car attached garage. In addition the home has a 3 car detached garage. It is heated and has electricity and a workshop. There also is a nice size shed. This property is large and could use someone's special touch to modernize the home. Some TLC will be needed.
Zillow last checked: 8 hours ago
Listing updated: August 31, 2025 at 12:45am
Listed by:
Kim Altenritter 810-691-0191,
RE/MAX Select
Bought with:
Christine Champlin, 6501342398
RE/MAX Platinum-Fenton
Source: Realcomp II,MLS#: 20240084273
Facts & features
Interior
Bedrooms & bathrooms
- Bedrooms: 5
- Bathrooms: 5
- Full bathrooms: 3
- 1/2 bathrooms: 2
Heating
- Forced Air, Natural Gas
Cooling
- Central Air
Features
- Basement: Full,Partially Finished
- Has fireplace: Yes
- Fireplace features: Family Room, Living Room
Interior area
- Total interior livable area: 4,458 sqft
- Finished area above ground: 3,458
- Finished area below ground: 1,000
Property
Parking
- Total spaces: 5
- Parking features: Two Car Garage, Three Car Garage, Attached, Detached, Direct Access, Electricityin Garage, Heated Garage, Workshop In Garage
- Attached garage spaces: 5
Features
- Levels: One
- Stories: 1
- Entry location: GroundLevel
- Patio & porch: Deck, Porch
- Pool features: None
- Waterfront features: Creek, Direct Water Frontage, Navigable Water, River Front
- Body of water: Thread Creek
Lot
- Size: 1.70 Acres
- Dimensions: 16 x 88 x 74 x 278 x 131 x 240 x 178 x 114 x 201
- Features: Irregular Lot, Water View
Details
- Additional structures: Second Garage, Sheds
- Parcel number: 1212400004
- Special conditions: Short Sale No,Standard
Construction
Type & style
- Home type: SingleFamily
- Architectural style: Ranch
- Property subtype: Single Family Residence
Materials
- Brick, Vinyl Siding
- Foundation: Basement, Block, Drainage System
- Roof: Asphalt
Condition
- New construction: No
- Year built: 1972
Utilities & green energy
- Electric: Volts 220
- Sewer: Public Sewer
- Water: Well
- Utilities for property: Above Ground Utilities, Cable Available
Community & neighborhood
Location
- Region: Grand Blanc
Other
Other facts
- Listing agreement: Exclusive Right To Sell
- Listing terms: Cash,Conventional
Price history
| Date | Event | Price |
|---|---|---|
| 6/10/2025 | Sold | $320,000-7.2%$72/sqft |
Source: | ||
| 5/19/2025 | Pending sale | $345,000$77/sqft |
Source: | ||
| 5/7/2025 | Price change | $345,000-8%$77/sqft |
Source: | ||
| 4/29/2025 | Price change | $375,000-6.2%$84/sqft |
Source: | ||
| 4/3/2025 | Price change | $399,900-5.9%$90/sqft |
Source: | ||
Public tax history
| Year | Property taxes | Tax assessment |
|---|---|---|
| 2024 | $5,663 | $240,000 +21.7% |
| 2023 | -- | $197,200 +13.7% |
| 2022 | -- | $173,400 +3.6% |
Find assessor info on the county website
Neighborhood: 48439
Nearby schools
GreatSchools rating
- 7/10Indian Hill Elementary SchoolGrades: K-5Distance: 2.5 mi
- 7/10Grand Blanc Middle School EastGrades: 6-8Distance: 0.5 mi
- 8/10Grand Blanc Community High SchoolGrades: 8-12Distance: 2.4 mi
Get a cash offer in 3 minutes
Find out how much your home could sell for in as little as 3 minutes with a no-obligation cash offer.
Estimated market value$332,800
Get a cash offer in 3 minutes
Find out how much your home could sell for in as little as 3 minutes with a no-obligation cash offer.
Estimated market value
$332,800
