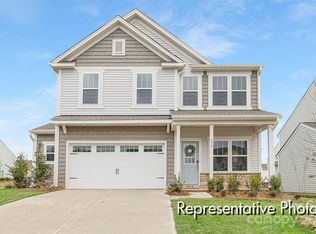Closed
$476,900
6353 Rocky Wagon Ln SW, Concord, NC 28025
4beds
2,620sqft
Single Family Residence
Built in 2022
0.15 Acres Lot
$475,800 Zestimate®
$182/sqft
$2,703 Estimated rent
Home value
$475,800
$438,000 - $519,000
$2,703/mo
Zestimate® history
Loading...
Owner options
Explore your selling options
What's special
Built in 2022, this 2-story home offers stunning and tranquil treetop views. Highlighting a front covered porch, four bedrooms, three and a half bathrooms with a spacious finished loft entertainment area for family and game day viewing! The first floor has a bedroom suite that can accommodate staircase-challenged residents. A spacious office at the front of the house behind French doors, as well as a convenient mudroom at the garage entry including a sizable bench, coat hooks and half closet. Showcasing modern finishes, this home is perfect for anyone looking for a comfortable and stylish living space. The kitchen features a ten-foot island with like new stainless steel appliances, roll-out pantry shelves, and beautiful backyard canopy views. The spacious main bedroom includes a luxury bathroom with a modern dual sink vanity, separate garden tub and tile shower. Sizable guest rooms and a second-floor laundry room adds to the convenience and functionality of this delightful home.
Zillow last checked: 8 hours ago
Listing updated: June 04, 2024 at 02:02am
Listing Provided by:
Nick Huscroft 330-249-3499,
Chosen Realty of NC LLC
Bought with:
Katrina Parks
Henderson Ventures INC
Source: Canopy MLS as distributed by MLS GRID,MLS#: 4123382
Facts & features
Interior
Bedrooms & bathrooms
- Bedrooms: 4
- Bathrooms: 4
- Full bathrooms: 3
- 1/2 bathrooms: 1
- Main level bedrooms: 1
Primary bedroom
- Level: Upper
Bedroom s
- Level: Upper
Bedroom s
- Level: Upper
Bedroom s
- Level: Main
Bathroom full
- Level: Upper
Bathroom full
- Level: Main
Bathroom half
- Level: Main
Dining room
- Level: Main
Family room
- Level: Upper
Kitchen
- Level: Main
Living room
- Level: Main
Heating
- Heat Pump
Cooling
- Central Air
Appliances
- Included: Convection Oven, Dishwasher, Disposal, Electric Cooktop, Electric Oven, Electric Range, Electric Water Heater, Microwave, Refrigerator, Self Cleaning Oven
- Laundry: Electric Dryer Hookup, Laundry Room, Upper Level
Features
- Breakfast Bar, Drop Zone, Soaking Tub, Kitchen Island, Open Floorplan, Pantry, Walk-In Closet(s)
- Has basement: No
Interior area
- Total structure area: 2,620
- Total interior livable area: 2,620 sqft
- Finished area above ground: 2,620
- Finished area below ground: 0
Property
Parking
- Total spaces: 2
- Parking features: Driveway, Attached Garage, On Street, Garage on Main Level
- Attached garage spaces: 2
- Has uncovered spaces: Yes
Accessibility
- Accessibility features: Two or More Access Exits, Bath Raised Toilet, Mobility Friendly Flooring
Features
- Levels: Two
- Stories: 2
- Waterfront features: None, Pond
Lot
- Size: 0.15 Acres
- Features: End Unit, Pond(s), Views
Details
- Parcel number: 55376832040000
- Zoning: RC-CD
- Special conditions: Standard
Construction
Type & style
- Home type: SingleFamily
- Architectural style: Farmhouse
- Property subtype: Single Family Residence
Materials
- Vinyl
- Foundation: Slab
- Roof: Shingle
Condition
- New construction: No
- Year built: 2022
Utilities & green energy
- Sewer: Public Sewer
- Water: Public
- Utilities for property: Cable Available, Electricity Connected, Underground Power Lines, Underground Utilities, Wired Internet Available
Community & neighborhood
Community
- Community features: Sidewalks, Street Lights, Walking Trails
Location
- Region: Concord
- Subdivision: Haven at Rocky River
HOA & financial
HOA
- Has HOA: Yes
- HOA fee: $45 monthly
- Association name: Braesael Management LLC
- Association phone: 704-847-3507
Other
Other facts
- Listing terms: Conventional
- Road surface type: Concrete, Paved
Price history
| Date | Event | Price |
|---|---|---|
| 5/31/2024 | Sold | $476,900-1.6%$182/sqft |
Source: | ||
| 5/3/2024 | Pending sale | $484,900$185/sqft |
Source: | ||
| 4/5/2024 | Listed for sale | $484,900+10.6%$185/sqft |
Source: | ||
| 8/8/2022 | Sold | $438,500$167/sqft |
Source: Public Record | ||
Public tax history
| Year | Property taxes | Tax assessment |
|---|---|---|
| 2024 | $4,226 +14.3% | $424,290 +40% |
| 2023 | $3,698 +427.2% | $303,120 +427.2% |
| 2022 | $702 | $57,500 |
Find assessor info on the county website
Neighborhood: 28025
Nearby schools
GreatSchools rating
- 5/10Patriots ElementaryGrades: K-5Distance: 2.1 mi
- 4/10C. C. Griffin Middle SchoolGrades: 6-8Distance: 2.3 mi
- 4/10Central Cabarrus HighGrades: 9-12Distance: 2.9 mi
Schools provided by the listing agent
- Elementary: Patriots
- Middle: C.C. Griffin
- High: Central Cabarrus
Source: Canopy MLS as distributed by MLS GRID. This data may not be complete. We recommend contacting the local school district to confirm school assignments for this home.
Get a cash offer in 3 minutes
Find out how much your home could sell for in as little as 3 minutes with a no-obligation cash offer.
Estimated market value
$475,800
Get a cash offer in 3 minutes
Find out how much your home could sell for in as little as 3 minutes with a no-obligation cash offer.
Estimated market value
$475,800
