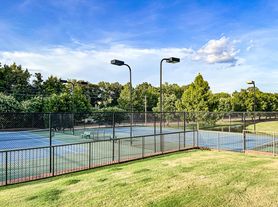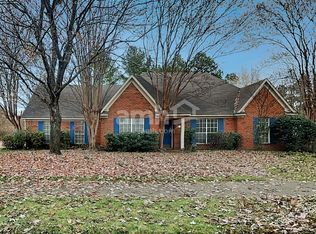Beautiful 4 Bedrooms, 2 Baths 12x24 Game Room up. VINYL windows. Living Areas with high end Luxury Vinyl Plank floors, 10' ceilings, with SMOOTH ceilings throughout. NEW lights, plumbing fixtures & door hardware. NEW GRANITE countertops with custom tile backsplash at refinished Kitchen cabinets. New appliances include GE double ovens, built-in microwave & glass cook top. New Frigidaire dishwasher. Centrally located 19x22 Great Room with brick fireplace & gas logs. 14x11 Dining Room. 10' ceilings at 13x18 Primary Bedroom & Luxury Bath featuring tile floor, 8' double vanity with refinished cabinets, whirlpool, separate shower & 12' walk-in closet. 10x15 Bedroom 2 with walk-in closet. 10x12 Bedroom 3. 11x11Bedrm 4. Bath 2 with GRANITE vanity at refinished cabinet & privacy tub/shower & toilet area. Laundry Rm with closet. Nice patio area & Storage Bldg in fenced yard. Move in fee is $2400.00 Rent is $2400.00 2 year lease term. tenant insurance is required.
House for rent
$2,400/mo
6353 Thistle Point Cv, Memphis, TN 38135
4beds
--sqft
Price may not include required fees and charges.
Single family residence
Available now
What's special
Nice patio areaVinyl windowsNew frigidaire dishwasherRefinished kitchen cabinets
- 2 days |
- -- |
- -- |
Zillow last checked: 12 hours ago
Listing updated: December 02, 2025 at 10:11pm
Travel times
Looking to buy when your lease ends?
Consider a first-time homebuyer savings account designed to grow your down payment with up to a 6% match & a competitive APY.
Facts & features
Interior
Bedrooms & bathrooms
- Bedrooms: 4
- Bathrooms: 2
- Full bathrooms: 2
Features
- Walk In Closet
Property
Parking
- Details: Contact manager
Features
- Exterior features: Walk In Closet
Details
- Parcel number: B0148DD00053
Construction
Type & style
- Home type: SingleFamily
- Property subtype: Single Family Residence
Community & HOA
Location
- Region: Memphis
Financial & listing details
- Lease term: Contact For Details
Price history
| Date | Event | Price |
|---|---|---|
| 12/1/2025 | Listed for rent | $2,400 |
Source: Zillow Rentals | ||
| 11/17/2025 | Sold | $345,000-1.4% |
Source: | ||
| 10/23/2025 | Pending sale | $350,000 |
Source: | ||
| 9/16/2025 | Price change | $350,000-2.8% |
Source: | ||
| 8/7/2025 | Listed for sale | $359,900 |
Source: | ||

