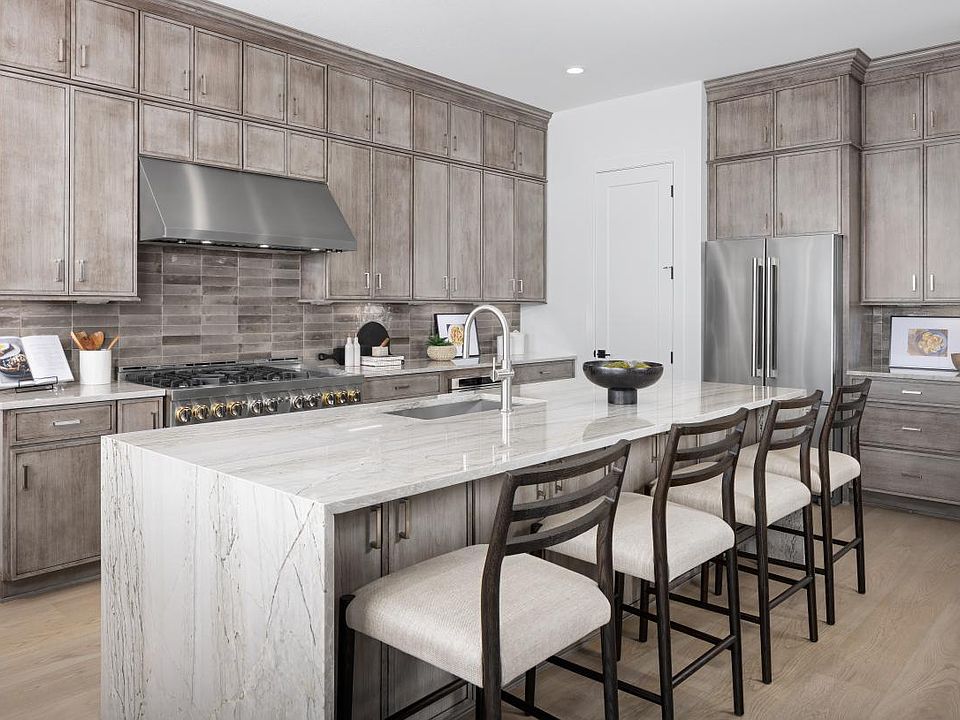NEW! Toll Brothers at Cherry Creek Trail is a BRAND NEW Ranch community in Parker, CO! The Breuer offers a sleek and modern floor plan. An inviting foyer draws guests into an elegant great room with expansive sliding glass doors leading to a beautiful covered patio. Adjacent to a light-filled casual dining area, the kitchen features an expansive island with breakfast bar, a workspace, and a walk-in pantry. Tucked into a corner of the home, the primary bedroom is a tranquil retreat complete with a walk-in closet and a relaxing primary bath with a dual-sink vanity, a luxe shower with seat, and a private water closet. A lovely secondary bedroom with a vaulted ceiling is conveniently located just steps from a full hall bath. Other highlights this home features, extended Primary Bedroom 4’, Alternate Primary Shower, Alternate Kitchen Island Design, Kohler Bathtub, and much more.
New construction
$770,000
6353 Verve Lane, Parker, CO 80134
--beds
0baths
3,940sqft
Single Family Residence
Built in 2025
6,041 Square Feet Lot
$-- Zestimate®
$195/sqft
$200/mo HOA
What's special
Vaulted ceilingWalk-in pantryBeautiful covered patioWalk-in closetRelaxing primary bathPrivate water closetDual-sink vanity
Call: (855) 605-5751
- 16 days
- on Zillow |
- 98 |
- 3 |
Zillow last checked: 7 hours ago
Listing updated: August 07, 2025 at 12:42pm
Listed by:
Amy Ballain 303-235-0400 Elise.fay@cbrealty.com,
Coldwell Banker Realty 56
Source: REcolorado,MLS#: 9002171
Travel times
Facts & features
Interior
Bedrooms & bathrooms
- Bathrooms: 0
- Main level bathrooms: 2
- Main level bedrooms: 3
Primary bedroom
- Level: Main
- Area: 221.76 Square Feet
- Dimensions: 12.6 x 17.6
Bedroom
- Level: Main
- Area: 103.02 Square Feet
- Dimensions: 10.1 x 10.2
Bedroom
- Level: Main
- Area: 115 Square Feet
- Dimensions: 10 x 11.5
Primary bathroom
- Level: Main
Bathroom
- Level: Main
Dining room
- Level: Main
- Area: 111.36 Square Feet
- Dimensions: 9.6 x 11.6
Great room
- Level: Main
- Area: 324.8 Square Feet
- Dimensions: 14 x 23.2
Kitchen
- Level: Main
- Area: 185.6 Square Feet
- Dimensions: 11.6 x 16
Laundry
- Level: Main
Heating
- Floor Furnace
Cooling
- Central Air
Appliances
- Included: Cooktop, Dishwasher, Disposal, Microwave, Range Hood, Tankless Water Heater
Features
- Basement: Bath/Stubbed,Full,Sump Pump,Unfinished
- Number of fireplaces: 1
- Fireplace features: Great Room
Interior area
- Total structure area: 3,940
- Total interior livable area: 3,940 sqft
- Finished area above ground: 2,040
- Finished area below ground: 0
Property
Parking
- Total spaces: 2
- Parking features: Tandem
- Attached garage spaces: 2
Features
- Levels: One
- Stories: 1
- Patio & porch: Patio
- Exterior features: Rain Gutters, Smart Irrigation
- Fencing: Partial
Lot
- Size: 6,041 Square Feet
- Features: Greenbelt, Sprinklers In Front
Details
- Parcel number: R0621676
- Special conditions: Standard
Construction
Type & style
- Home type: SingleFamily
- Property subtype: Single Family Residence
Materials
- Concrete
- Foundation: Slab
- Roof: Composition
Condition
- New Construction
- New construction: Yes
- Year built: 2025
Details
- Builder model: Breuer
- Builder name: Toll Brothers
- Warranty included: Yes
Utilities & green energy
- Sewer: Public Sewer
Community & HOA
Community
- Subdivision: Toll Brothers at Cherry Creek Trail
HOA
- Has HOA: Yes
- HOA fee: $200 monthly
- HOA name: Scott Gulch Metro District
- HOA phone: 000-000-0000
Location
- Region: Parker
Financial & listing details
- Price per square foot: $195/sqft
- Annual tax amount: $8,844
- Date on market: 8/7/2025
- Listing terms: 1031 Exchange,Cash,Conventional,FHA,Jumbo,VA Loan
- Exclusions: None
- Ownership: Builder
About the community
Discover your dream lifestyle at Toll Brothers at Cherry Creek Trail, a new home community in Parker, CO. Offering an elevated selection of four ranch-style home designs, this community showcases expertly crafted floor plans that feature modern architecture and offer the ability to personalize at the Toll Brothers Design Studio. Residents here will have access to exclusive amenities, including pickleball courts, walking trails, and direct connection to the Cherry Creek Trail. Surrounded by a wide array of shops, restaurants, golf courses, and more, Toll Brothers at Cherry Creek Trail is luxury living at its finest. Home price does not include any home site premium.

6289 Moxie Cir, Parker, CO 80134
Source: Toll Brothers Inc.
