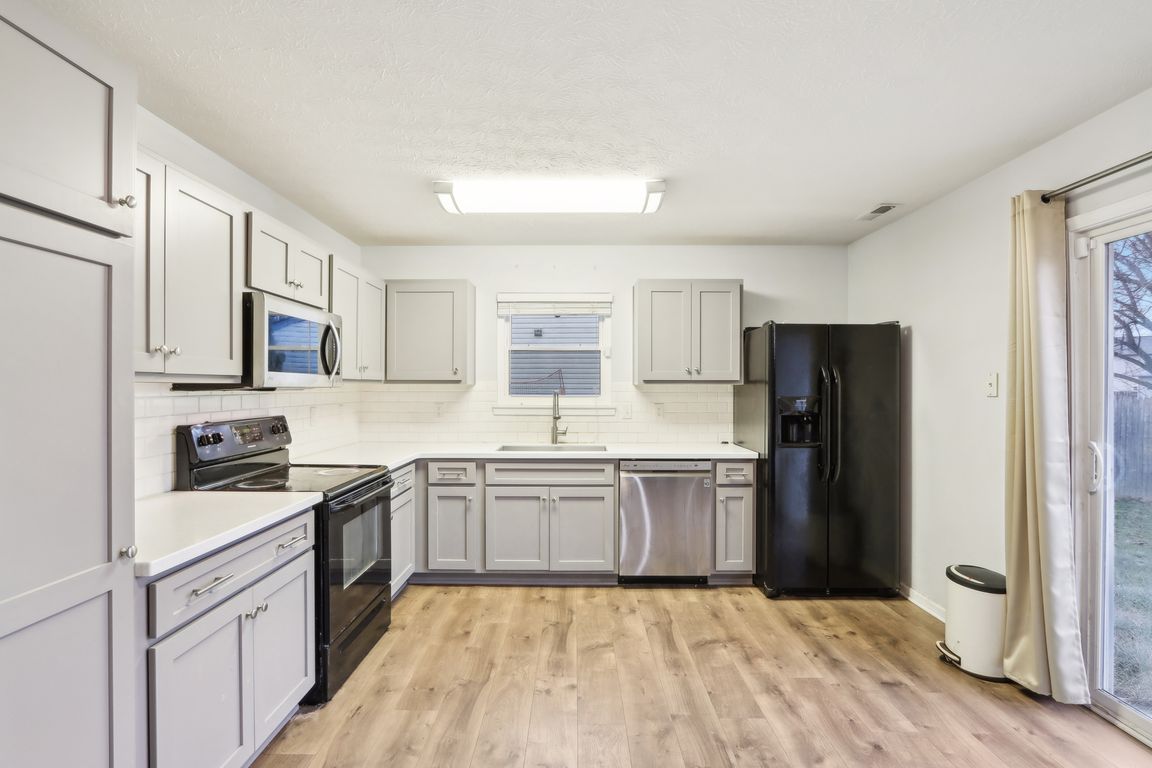
ActivePrice cut: $5K (9/29)
$250,000
3beds
1,540sqft
6354 River Run Dr, Indianapolis, IN 46221
3beds
1,540sqft
Residential, single family residence
Built in 1996
6,969 sqft
2 Attached garage spaces
$162 price/sqft
$200 annually HOA fee
What's special
Fenced-in backyardGranite countertopsStorage barnLarge bedrooms
Check out this stunning, move-in ready 3 bed/ 2.5 bath home located in Decatur Township!! Home offers so many wonderful amenities such as large bedrooms, granite countertops, appliances included, and a fenced- in backyard with a storage barn. Mechanical updates include electrical, HVAC, light fixtures and water heater. Hurry and see ...
- 55 days |
- 293 |
- 24 |
Likely to sell faster than
Source: MIBOR as distributed by MLS GRID,MLS#: 22021043
Travel times
Kitchen
Living Room
Primary Bedroom
Zillow last checked: 7 hours ago
Listing updated: September 29, 2025 at 03:44pm
Listing Provided by:
Mark Wesler 317-372-3283,
eXp Realty, LLC
Source: MIBOR as distributed by MLS GRID,MLS#: 22021043
Facts & features
Interior
Bedrooms & bathrooms
- Bedrooms: 3
- Bathrooms: 3
- Full bathrooms: 2
- 1/2 bathrooms: 1
- Main level bathrooms: 1
Primary bedroom
- Level: Upper
- Area: 182 Square Feet
- Dimensions: 14x13
Bedroom 2
- Level: Upper
- Area: 117 Square Feet
- Dimensions: 13x9
Bedroom 3
- Level: Upper
- Area: 100 Square Feet
- Dimensions: 10x10
Dining room
- Level: Main
- Area: 210 Square Feet
- Dimensions: 15x14
Family room
- Level: Main
- Area: 195 Square Feet
- Dimensions: 15x13
Kitchen
- Level: Main
- Area: 143 Square Feet
- Dimensions: 11x13
Living room
- Level: Main
- Area: 312 Square Feet
- Dimensions: 24x13
Heating
- Electric, Forced Air
Cooling
- Central Air
Appliances
- Included: Dishwasher, Dryer, Disposal, Electric Oven, Refrigerator, Washer
Features
- Attic Access, Eat-in Kitchen
- Windows: Wood Work Stained
- Has basement: No
- Attic: Access Only
- Number of fireplaces: 1
- Fireplace features: Wood Burning
Interior area
- Total structure area: 1,540
- Total interior livable area: 1,540 sqft
Video & virtual tour
Property
Parking
- Total spaces: 2
- Parking features: Attached
- Attached garage spaces: 2
Features
- Levels: Two
- Stories: 2
- Patio & porch: Covered, Patio
Lot
- Size: 6,969.6 Square Feet
Details
- Parcel number: 491312113010000200
- Horse amenities: None
Construction
Type & style
- Home type: SingleFamily
- Architectural style: Traditional
- Property subtype: Residential, Single Family Residence
Materials
- Vinyl With Brick
- Foundation: Slab
Condition
- New construction: No
- Year built: 1996
Utilities & green energy
- Water: Public
Community & HOA
Community
- Features: Low Maintenance Lifestyle
- Subdivision: River Run
HOA
- Has HOA: Yes
- Amenities included: Snow Removal, Park, Playground, Insurance, Maintenance
- Services included: Insurance, Maintenance, ParkPlayground, Snow Removal
- HOA fee: $200 annually
Location
- Region: Indianapolis
Financial & listing details
- Price per square foot: $162/sqft
- Tax assessed value: $254,500
- Annual tax amount: $2,518
- Date on market: 8/22/2025