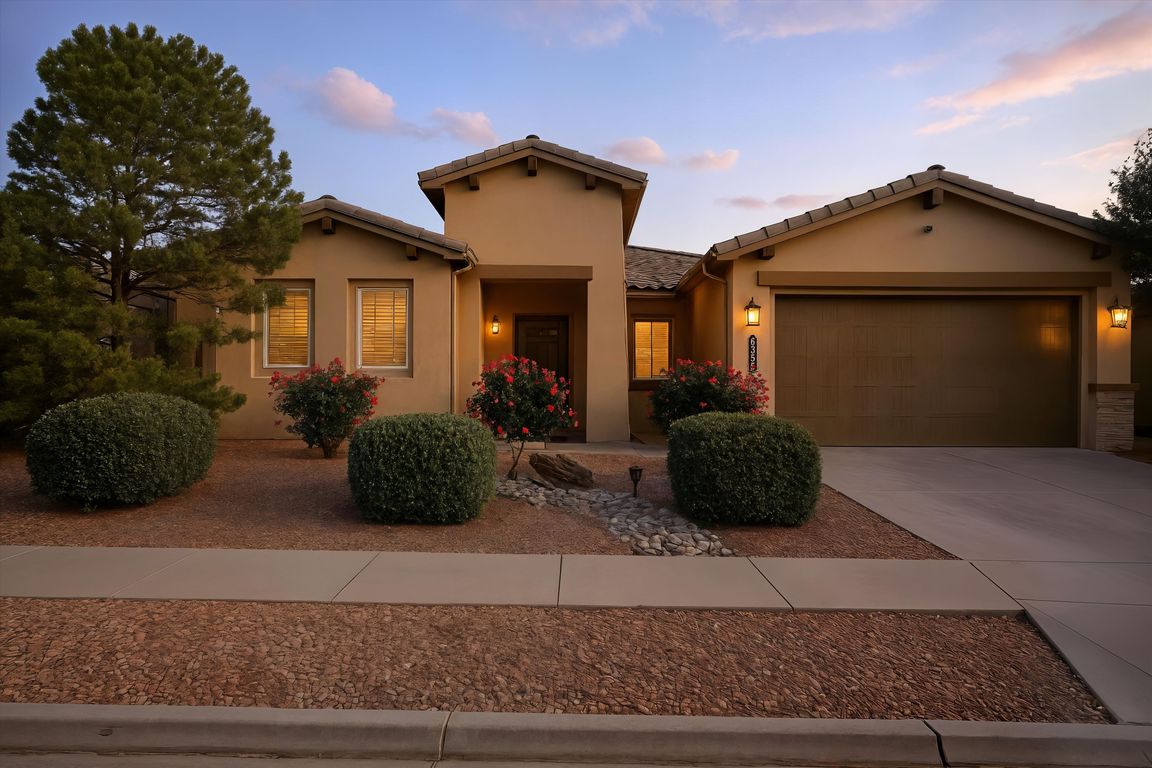
For salePrice cut: $10K (11/15)
$515,000
4beds
2,374sqft
6355 Camino De Paz Rd NW, Albuquerque, NM 87120
4beds
2,374sqft
Single family residence
Built in 2013
6,534 sqft
2 Attached garage spaces
$217 price/sqft
$90 quarterly HOA fee
What's special
Cozy gas fireplaceBar seatingBacks to open spaceDirect laundry accessUltimate privacyExpansive kitchenLayout made for living
AMAZING VIEWS FROM YOUR XL BACKYARD AND A LAYOUT MADE FOR LIVING! Nestled in sought-after La Cuentista, this pristine DR Horton 4 bedroom, 2.5 bath home backs to open space for ultimate privacy. A welcoming sitting room, expansive kitchen & living area with bar seating, built-in appliances, & a cozy gas ...
- 61 days |
- 1,391 |
- 46 |
Source: SWMLS,MLS#: 1092714
Travel times
Living Room
Kitchen
Primary Bedroom
Zillow last checked: 8 hours ago
Listing updated: November 17, 2025 at 01:18pm
Listed by:
Jonathan P Tenorio 505-410-8568,
Keller Williams Realty 505-897-1100
Source: SWMLS,MLS#: 1092714
Facts & features
Interior
Bedrooms & bathrooms
- Bedrooms: 4
- Bathrooms: 3
- Full bathrooms: 2
- 1/2 bathrooms: 1
Primary bedroom
- Description: Estimated
- Level: Main
- Area: 239.69
- Dimensions: Estimated
Kitchen
- Description: Estimated
- Level: Main
- Area: 317.98
- Dimensions: Estimated
Living room
- Description: Estimated
- Level: Main
- Area: 288
- Dimensions: Estimated
Heating
- Central, Forced Air, Natural Gas
Cooling
- Refrigerated
Appliances
- Included: Built-In Gas Oven, Built-In Gas Range, Dryer, Dishwasher, Refrigerator, Washer
- Laundry: Washer Hookup, Electric Dryer Hookup, Gas Dryer Hookup
Features
- Breakfast Bar, Bathtub, Dual Sinks, Entrance Foyer, Garden Tub/Roman Tub, Main Level Primary, Sitting Area in Master, Soaking Tub, Separate Shower, Walk-In Closet(s)
- Flooring: Carpet, Laminate, Tile
- Windows: Double Pane Windows, Insulated Windows
- Has basement: No
- Number of fireplaces: 1
- Fireplace features: Gas Log
Interior area
- Total structure area: 2,374
- Total interior livable area: 2,374 sqft
Video & virtual tour
Property
Parking
- Total spaces: 2
- Parking features: Attached, Garage
- Attached garage spaces: 2
Features
- Levels: One
- Stories: 1
- Patio & porch: Covered, Patio
- Exterior features: Private Yard
- Fencing: Wall
Lot
- Size: 6,534 Square Feet
- Features: Landscaped, Trees, Xeriscape
Details
- Parcel number: 101006341650010621
- Zoning description: R-1B*
Construction
Type & style
- Home type: SingleFamily
- Property subtype: Single Family Residence
Materials
- Frame, Stucco, Rock
- Roof: Pitched,Tile
Condition
- Resale
- New construction: No
- Year built: 2013
Details
- Builder name: Dr Horton
Utilities & green energy
- Sewer: Public Sewer
- Water: Public
- Utilities for property: Electricity Connected, Natural Gas Connected, Sewer Connected, Water Connected
Green energy
- Energy generation: None
- Water conservation: Water-Smart Landscaping
Community & HOA
HOA
- Has HOA: Yes
- HOA fee: $90 quarterly
Location
- Region: Albuquerque
Financial & listing details
- Price per square foot: $217/sqft
- Tax assessed value: $454,383
- Annual tax amount: $6,389
- Date on market: 10/9/2025
- Cumulative days on market: 62 days
- Listing terms: Cash,Conventional,FHA,VA Loan