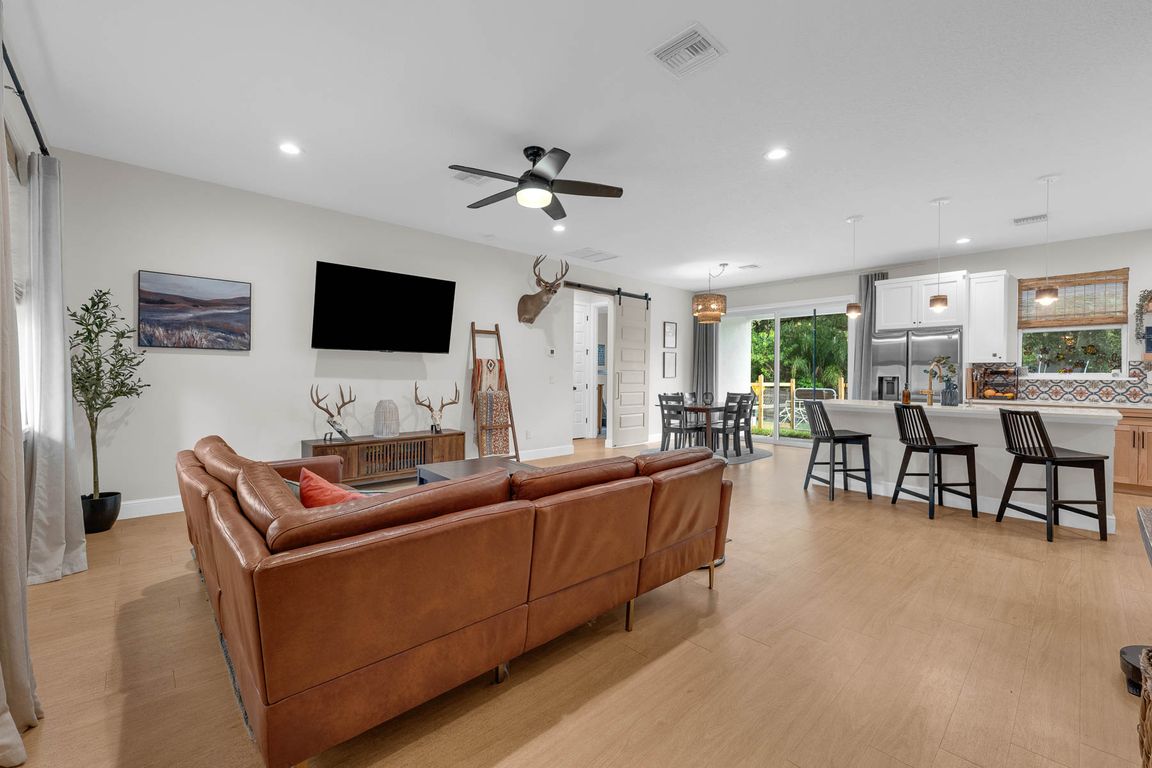
For sale
$550,000
3beds
2,343sqft
6355 Jess Ct, Saint Cloud, FL 34771
3beds
2,343sqft
Single family residence
Built in 2021
0.27 Acres
2 Attached garage spaces
$235 price/sqft
What's special
Spacious bedroomsBonus roomGranite countertopsPrivate bonus roomOpen main living spaceFive huge garden bedsLarge fenced backyard
Custom-built by MWA Builders in 2021, this enchanting home radiates charm with its inviting spaces and delightful features. Every corner whispers comfort while elegant touches and its serene natural setting create an atmosphere of pure tranquility. Elegant granite countertops, gleaming stainless-steel appliances, and an island/breakfast bar create a culinary haven ready ...
- 21 days |
- 2,121 |
- 101 |
Source: Stellar MLS,MLS#: O6342296 Originating MLS: Orlando Regional
Originating MLS: Orlando Regional
Travel times
Kitchen
Living Room
Dining Room
Primary Bedroom
Primary Bathroom
Bedroom 2
Bedroom 3
Bathroom 2
Bonus Room - Possible 4th Bedroom (needs a closet)
Bathroom 3 (upstairs)
Attic (Unfinished)
Laundry Room (1st floor)
Garage
Zillow last checked: 7 hours ago
Listing updated: October 09, 2025 at 09:33am
Listing Provided by:
Joseph Doher 407-203-0007,
BERKSHIRE HATHAWAY HOMESERVICES RESULTS REALTY 407-203-0007
Source: Stellar MLS,MLS#: O6342296 Originating MLS: Orlando Regional
Originating MLS: Orlando Regional

Facts & features
Interior
Bedrooms & bathrooms
- Bedrooms: 3
- Bathrooms: 3
- Full bathrooms: 3
Rooms
- Room types: Bonus Room
Primary bedroom
- Features: Walk-In Closet(s)
- Level: First
- Area: 252 Square Feet
- Dimensions: 14x18
Bedroom 2
- Features: Built-in Closet
- Level: First
- Area: 132 Square Feet
- Dimensions: 11x12
Bedroom 3
- Features: Built-in Closet
- Level: First
- Area: 132 Square Feet
- Dimensions: 11x12
Bonus room
- Features: No Closet
- Level: Second
- Area: 506 Square Feet
- Dimensions: 23x22
Dining room
- Level: First
- Area: 110 Square Feet
- Dimensions: 11x10
Kitchen
- Level: First
- Area: 143 Square Feet
- Dimensions: 13x11
Living room
- Level: First
- Area: 342 Square Feet
- Dimensions: 18x19
Heating
- Central, Electric
Cooling
- Central Air
Appliances
- Included: Dishwasher, Disposal, Microwave, Range, Refrigerator, Tankless Water Heater, Water Softener
- Laundry: Electric Dryer Hookup, Inside, Laundry Room, Washer Hookup
Features
- Ceiling Fan(s), Primary Bedroom Main Floor, Solid Surface Counters, Split Bedroom, Thermostat, Tray Ceiling(s), Walk-In Closet(s)
- Flooring: Carpet, Luxury Vinyl, Tile
- Doors: Sliding Doors
- Has fireplace: No
Interior area
- Total structure area: 3,123
- Total interior livable area: 2,343 sqft
Video & virtual tour
Property
Parking
- Total spaces: 2
- Parking features: Driveway, Garage Door Opener, Open
- Attached garage spaces: 2
- Has uncovered spaces: Yes
- Details: Garage Dimensions: 22x23
Features
- Levels: Two
- Stories: 2
- Patio & porch: Front Porch, Rear Porch
- Exterior features: Rain Gutters
- Fencing: Fenced,Wood
Lot
- Size: 0.27 Acres
- Features: Cul-De-Sac
- Residential vegetation: Trees/Landscaped
Details
- Parcel number: 262531437000010470
- Zoning: ORS3
- Special conditions: None
Construction
Type & style
- Home type: SingleFamily
- Property subtype: Single Family Residence
Materials
- Block, Concrete, HardiPlank Type
- Foundation: Slab
- Roof: Shingle
Condition
- New construction: No
- Year built: 2021
Utilities & green energy
- Sewer: Septic Tank
- Water: Well
- Utilities for property: Electricity Connected, Water Connected
Community & HOA
Community
- Subdivision: NEW EDEN ON THE LAKES UNITS 11 & 14 REP
HOA
- Has HOA: No
- Pet fee: $0 monthly
Location
- Region: Saint Cloud
Financial & listing details
- Price per square foot: $235/sqft
- Tax assessed value: $417,000
- Annual tax amount: $5,831
- Date on market: 9/19/2025
- Listing terms: Cash,Conventional,FHA,VA Loan
- Ownership: Fee Simple
- Total actual rent: 0
- Electric utility on property: Yes
- Road surface type: Paved