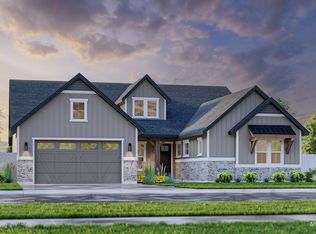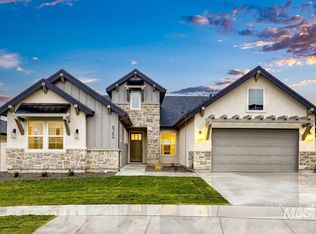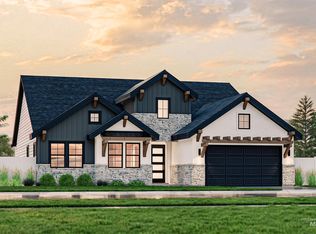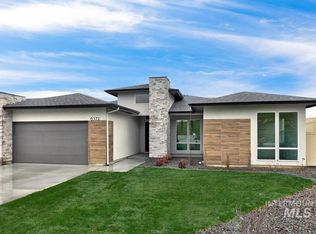Sold
Price Unknown
6356 S Cubola Way, Meridian, ID 83642
3beds
3baths
2,564sqft
Single Family Residence
Built in 2023
7,927.92 Square Feet Lot
$691,400 Zestimate®
$--/sqft
$3,369 Estimated rent
Home value
$691,400
$643,000 - $740,000
$3,369/mo
Zestimate® history
Loading...
Owner options
Explore your selling options
What's special
Best Value on the market in this area! Discover this like-new single-story home in South Meridian’s sought-after Sky Mesa subdivision. Backing to no rear neighbors, it offers privacy and a peaceful backyard setting. The open floor plan features high ceilings, large windows, and a spacious great room with a sleek modern gas fireplace. The kitchen boasts quartz countertops, double ovens, Bosch appliances, a large pantry, and a generous dining area. The luxurious primary suite includes a spa-like bath with a tiled shower, dual vanities, and elegant finishes. With three bedrooms plus a dedicated office, the split-bedroom layout ensures flexibility and privacy. A 3-car tandem garage with utility sink and ample storage adds convenience. Just minutes from The Village, I-84, top schools, and shopping, residents also enjoy resort-style pools, a playground, and scenic walking paths. Experience modern Idaho living in this connected, amenity-rich community.
Zillow last checked: 8 hours ago
Listing updated: August 07, 2025 at 04:10pm
Listed by:
Arrow Tallman 208-340-9277,
Keller Williams Realty Boise
Bought with:
Eric Nordberg
Finding 43 Real Estate
Source: IMLS,MLS#: 98950108
Facts & features
Interior
Bedrooms & bathrooms
- Bedrooms: 3
- Bathrooms: 3
- Main level bathrooms: 2
- Main level bedrooms: 3
Primary bedroom
- Level: Main
- Area: 300
- Dimensions: 15 x 20
Bedroom 2
- Level: Main
- Area: 180
- Dimensions: 15 x 12
Bedroom 3
- Level: Main
- Area: 165
- Dimensions: 11 x 15
Kitchen
- Level: Main
- Area: 288
- Dimensions: 16 x 18
Living room
- Level: Main
- Area: 391
- Dimensions: 17 x 23
Office
- Level: Main
- Area: 130
- Dimensions: 10 x 13
Heating
- Forced Air, Natural Gas
Cooling
- Central Air
Appliances
- Included: Gas Water Heater, Tank Water Heater, Dishwasher, Disposal, Double Oven, Microwave, Oven/Range Built-In, Water Softener Owned
Features
- Bed-Master Main Level, Guest Room, Den/Office, Great Room, Double Vanity, Walk-In Closet(s), Breakfast Bar, Pantry, Kitchen Island, Quartz Counters, Number of Baths Main Level: 2
- Flooring: Tile
- Has basement: No
- Number of fireplaces: 1
- Fireplace features: One, Gas
Interior area
- Total structure area: 2,564
- Total interior livable area: 2,564 sqft
- Finished area above ground: 2,564
- Finished area below ground: 0
Property
Parking
- Total spaces: 3
- Parking features: Attached, Driveway
- Attached garage spaces: 3
- Has uncovered spaces: Yes
Features
- Levels: One
- Patio & porch: Covered Patio/Deck
- Pool features: Community
- Fencing: Full,Vinyl
- Has view: Yes
Lot
- Size: 7,927 sqft
- Dimensions: 122 x 65
- Features: Standard Lot 6000-9999 SF, Sidewalks, Views, Full Sprinkler System, Pressurized Irrigation Sprinkler System
Details
- Parcel number: R7977200680
Construction
Type & style
- Home type: SingleFamily
- Property subtype: Single Family Residence
Materials
- Frame, Masonry, Stone, HardiPlank Type
- Foundation: Crawl Space
- Roof: Composition,Architectural Style
Condition
- Year built: 2023
Details
- Builder name: Bosie Hunter Homes
Utilities & green energy
- Water: Public
- Utilities for property: Sewer Connected
Green energy
- Indoor air quality: Contaminant Control
Community & neighborhood
Location
- Region: Meridian
- Subdivision: Sky Mesa
HOA & financial
HOA
- Has HOA: Yes
- HOA fee: $1,000 annually
Other
Other facts
- Listing terms: Cash,Conventional,FHA,VA Loan
- Ownership: Fee Simple,Fractional Ownership: No
- Road surface type: Paved
Price history
Price history is unavailable.
Public tax history
| Year | Property taxes | Tax assessment |
|---|---|---|
| 2024 | $962 +280.3% | $669,600 +1228.6% |
| 2023 | $253 | $50,400 +5.2% |
| 2022 | -- | $47,900 |
Find assessor info on the county website
Neighborhood: 83642
Nearby schools
GreatSchools rating
- 10/10Hillsdale ElementaryGrades: PK-5Distance: 0.8 mi
- 10/10Victory Middle SchoolGrades: 6-8Distance: 3.5 mi
- 8/10Mountain View High SchoolGrades: 9-12Distance: 2.8 mi
Schools provided by the listing agent
- Elementary: Hillsdale
- Middle: Victory
- High: Mountain View
- District: West Ada School District
Source: IMLS. This data may not be complete. We recommend contacting the local school district to confirm school assignments for this home.



