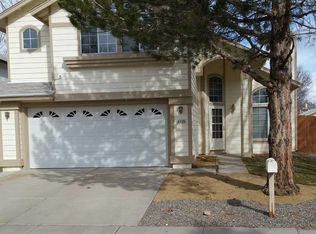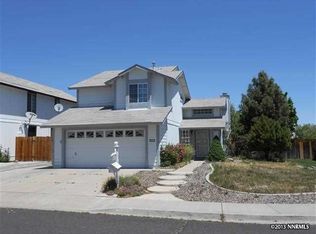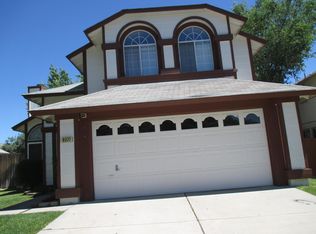Closed
$545,000
6357 Moon Ridge Ter, Reno, NV 89523
4beds
1,722sqft
Single Family Residence
Built in 1991
5,662.8 Square Feet Lot
$547,000 Zestimate®
$316/sqft
$2,776 Estimated rent
Home value
$547,000
$498,000 - $602,000
$2,776/mo
Zestimate® history
Loading...
Owner options
Explore your selling options
What's special
White Picket Fence NW Reno home with four bedrooms and 2 1/2 bathrooms. Separate living area at front of home with large separate dining area. Kitchen has plenty of cabinets and comes with newer appliances. All four bedrooms are located upstairs along with a loft area. Many of aspects of the home have been updated. Located near Northgate Park, schools, and shopping. Large easy to maintain backyard and landscaped front yard., Conveniently located near I-80 with direct access to downtown Reno and close proximity to Truckee, CA. Northern NV hosts year round lifestyle activities to enjoy with Lake Tahoe, Mt. Rose, Ski resorts, gaming, and major employment opportunities. Hot tub, pool, and sheds do not come with home and will be removed.
Zillow last checked: 8 hours ago
Listing updated: October 23, 2025 at 02:32pm
Listed by:
Rodney Lee BS.143230 775-745-2348,
Coldwell Banker Select Mt Rose
Bought with:
Natalie Livezey, S.198346
Dickson Realty - Caughlin
Source: NNRMLS,MLS#: 250004147
Facts & features
Interior
Bedrooms & bathrooms
- Bedrooms: 4
- Bathrooms: 3
- Full bathrooms: 2
- 1/2 bathrooms: 1
Heating
- Forced Air, Natural Gas
Cooling
- Central Air, Refrigerated
Appliances
- Included: Dishwasher, Disposal, Gas Range, Microwave, Refrigerator
- Laundry: Laundry Area, Shelves
Features
- Breakfast Bar, Ceiling Fan(s), High Ceilings, Pantry, Walk-In Closet(s)
- Flooring: Ceramic Tile, Laminate
- Windows: Blinds, Double Pane Windows, Vinyl Frames
- Number of fireplaces: 1
- Fireplace features: Gas Log
Interior area
- Total structure area: 1,722
- Total interior livable area: 1,722 sqft
Property
Parking
- Total spaces: 2
- Parking features: Attached, Garage Door Opener, RV Access/Parking
- Attached garage spaces: 2
Features
- Stories: 2
- Patio & porch: Patio
- Exterior features: Dog Run
- Fencing: Full
- Has view: Yes
- View description: Mountain(s)
Lot
- Size: 5,662 sqft
- Features: Landscaped, Level, Sprinklers In Front
Details
- Parcel number: 20041508
- Zoning: SF8
Construction
Type & style
- Home type: SingleFamily
- Property subtype: Single Family Residence
Materials
- Foundation: Crawl Space
- Roof: Composition,Pitched,Shingle
Condition
- New construction: No
- Year built: 1991
Utilities & green energy
- Sewer: Public Sewer
- Water: Public
- Utilities for property: Electricity Available, Natural Gas Available, Sewer Available, Water Available, Cellular Coverage, Water Meter Installed
Community & neighborhood
Security
- Security features: Security System Owned, Smoke Detector(s)
Location
- Region: Reno
- Subdivision: Northgate 3E
Other
Other facts
- Listing terms: 1031 Exchange,Cash,Conventional,FHA,VA Loan
Price history
| Date | Event | Price |
|---|---|---|
| 10/22/2025 | Sold | $545,000-2.2%$316/sqft |
Source: | ||
| 10/8/2025 | Contingent | $557,000$323/sqft |
Source: | ||
| 10/8/2025 | Listed for sale | $557,000$323/sqft |
Source: | ||
| 9/20/2025 | Contingent | $557,000$323/sqft |
Source: | ||
| 9/6/2025 | Price change | $557,000-0.2%$323/sqft |
Source: | ||
Public tax history
| Year | Property taxes | Tax assessment |
|---|---|---|
| 2025 | $2,281 +2.9% | $89,362 +3.3% |
| 2024 | $2,217 +3% | $86,478 +0.5% |
| 2023 | $2,153 +3% | $86,042 +19.2% |
Find assessor info on the county website
Neighborhood: Mae Anne
Nearby schools
GreatSchools rating
- 6/10George Westergard Elementary SchoolGrades: PK-5Distance: 0.4 mi
- 5/10B D Billinghurst Middle SchoolGrades: 6-8Distance: 0.3 mi
- 7/10Robert Mc Queen High SchoolGrades: 9-12Distance: 0.9 mi
Schools provided by the listing agent
- Elementary: Westergard
- Middle: Billinghurst
- High: McQueen
Source: NNRMLS. This data may not be complete. We recommend contacting the local school district to confirm school assignments for this home.
Get a cash offer in 3 minutes
Find out how much your home could sell for in as little as 3 minutes with a no-obligation cash offer.
Estimated market value$547,000
Get a cash offer in 3 minutes
Find out how much your home could sell for in as little as 3 minutes with a no-obligation cash offer.
Estimated market value
$547,000


