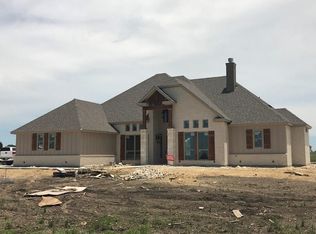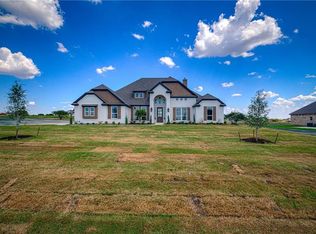Sold
Price Unknown
6357 Rigel Rd, Godley, TX 76044
5beds
3,787sqft
Single Family Residence
Built in 2022
1.03 Acres Lot
$719,500 Zestimate®
$--/sqft
$4,953 Estimated rent
Home value
$719,500
$648,000 - $799,000
$4,953/mo
Zestimate® history
Loading...
Owner options
Explore your selling options
What's special
This immaculate property boasts just over 1 acre of fully fenced grounds. With five spacious bedrooms, this home is designed for both comfort and style, featuring modern, clean finishes throughout. As you step inside, you’ll be greeted by an open-concept living area that seamlessly flows into a state-of-the-art kitchen, equipped with high-end appliances and sleek cabinetry. The abundant natural light enhances the contemporary design, creating a warm and inviting atmosphere. Each of the five bedrooms offers ample space and privacy, making it ideal for families or guests. The primary suite is a true retreat, complete with a luxurious en-suite bathroom and generous closet space.
Zillow last checked: 8 hours ago
Listing updated: August 05, 2025 at 10:33am
Listed by:
Joseph Felling 0684540 214-828-4300,
Coldwell Banker Realty 214-828-4300
Bought with:
Christina Chambliess
x2 Realty Group
Source: NTREIS,MLS#: 20886588
Facts & features
Interior
Bedrooms & bathrooms
- Bedrooms: 5
- Bathrooms: 5
- Full bathrooms: 4
- 1/2 bathrooms: 1
Primary bedroom
- Features: Built-in Features, Walk-In Closet(s)
- Level: First
- Dimensions: 14 x 19
Bedroom
- Features: Walk-In Closet(s)
- Level: First
- Dimensions: 14 x 14
Bedroom
- Features: Walk-In Closet(s)
- Level: First
- Dimensions: 14 x 12
Bedroom
- Features: Walk-In Closet(s)
- Level: First
- Dimensions: 14 x 12
Bedroom
- Features: Walk-In Closet(s)
- Level: First
- Dimensions: 13 x 16
Primary bathroom
- Features: Dual Sinks
- Level: First
- Dimensions: 12 x 19
Dining room
- Level: First
- Dimensions: 12 x 12
Game room
- Level: First
- Dimensions: 17 x 20
Kitchen
- Features: Built-in Features, Butler's Pantry, Eat-in Kitchen, Granite Counters, Walk-In Pantry
- Level: First
- Dimensions: 12 x 16
Laundry
- Level: First
- Dimensions: 6 x 12
Living room
- Features: Built-in Features, Ceiling Fan(s), Fireplace
- Level: First
- Dimensions: 22 x 18
Appliances
- Included: Electric Cooktop
Features
- Kitchen Island, Open Floorplan
- Has basement: No
- Number of fireplaces: 1
- Fireplace features: Wood Burning
Interior area
- Total interior livable area: 3,787 sqft
Property
Parking
- Total spaces: 3
- Parking features: Driveway
- Attached garage spaces: 3
- Has uncovered spaces: Yes
Features
- Levels: Two
- Stories: 2
- Pool features: None
Lot
- Size: 1.03 Acres
Details
- Parcel number: 126315110130
Construction
Type & style
- Home type: SingleFamily
- Architectural style: Detached
- Property subtype: Single Family Residence
Condition
- Year built: 2022
Utilities & green energy
- Sewer: Aerobic Septic
- Utilities for property: Septic Available
Community & neighborhood
Location
- Region: Godley
- Subdivision: Starlight Ranch Ph Two
HOA & financial
HOA
- Has HOA: Yes
- HOA fee: $420 annually
- Services included: Maintenance Grounds
- Association name: Starlight Ranch
- Association phone: 817-524-5844
Price history
| Date | Event | Price |
|---|---|---|
| 7/24/2025 | Sold | -- |
Source: NTREIS #20886588 Report a problem | ||
| 6/23/2025 | Pending sale | $719,000$190/sqft |
Source: NTREIS #20886588 Report a problem | ||
| 5/19/2025 | Price change | $719,000-2.7%$190/sqft |
Source: NTREIS #20886588 Report a problem | ||
| 5/1/2025 | Price change | $739,000-3.9%$195/sqft |
Source: NTREIS #20886588 Report a problem | ||
| 4/21/2025 | Price change | $769,000-3.8%$203/sqft |
Source: NTREIS #20886588 Report a problem | ||
Public tax history
| Year | Property taxes | Tax assessment |
|---|---|---|
| 2024 | $13,041 +19.8% | $746,513 +20% |
| 2023 | $10,886 +872.9% | $622,094 +997.4% |
| 2022 | $1,119 -1.2% | $56,689 |
Find assessor info on the county website
Neighborhood: 76044
Nearby schools
GreatSchools rating
- 7/10Pleasant View Elementary SchoolGrades: PK-5Distance: 4 mi
- 6/10Godley Middle SchoolGrades: 6-8Distance: 2 mi
- 5/10Godley High SchoolGrades: 9-12Distance: 2.2 mi
Schools provided by the listing agent
- Elementary: Godley
- Middle: Godley
- High: Godley
- District: Godley ISD
Source: NTREIS. This data may not be complete. We recommend contacting the local school district to confirm school assignments for this home.
Get a cash offer in 3 minutes
Find out how much your home could sell for in as little as 3 minutes with a no-obligation cash offer.
Estimated market value$719,500
Get a cash offer in 3 minutes
Find out how much your home could sell for in as little as 3 minutes with a no-obligation cash offer.
Estimated market value
$719,500

