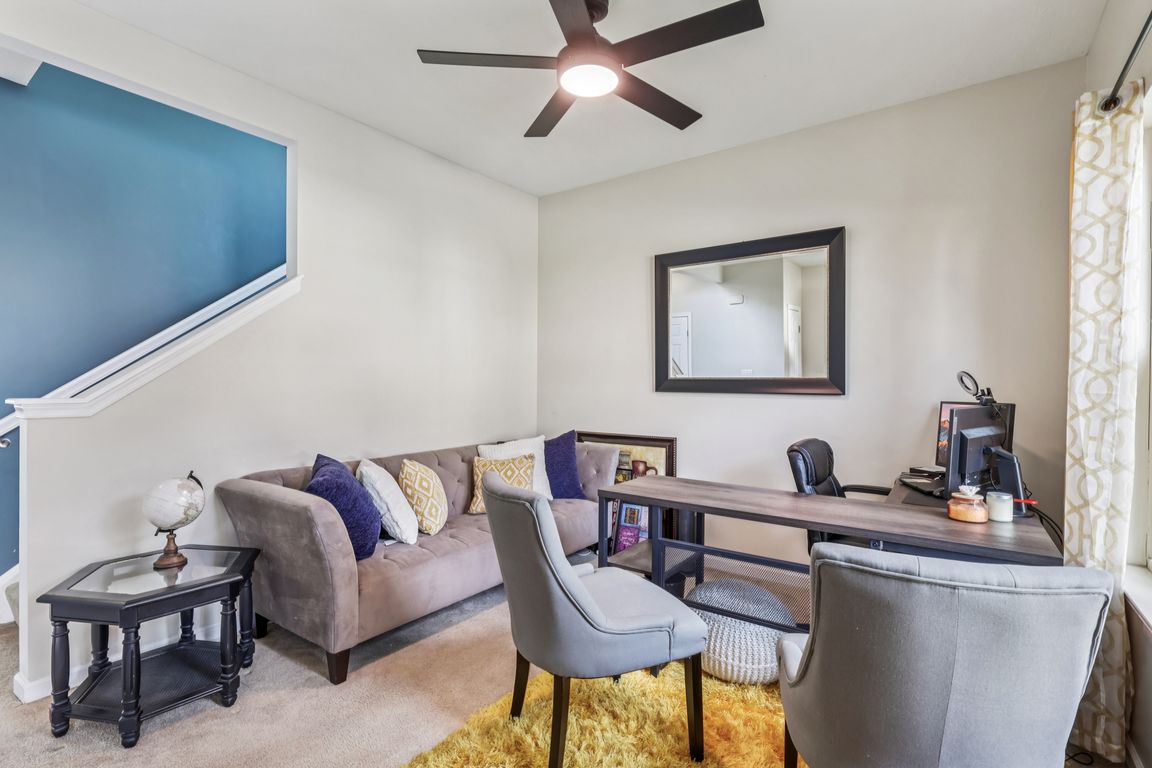
For sale
$425,000
4beds
3,590sqft
6357 Stonehaven Ln, Bedford Heights, OH 44146
4beds
3,590sqft
Single family residence
Built in 2010
6,786 sqft
2 Garage spaces
$118 price/sqft
$450 annually HOA fee
What's special
Welcome to the Meadows of Oakwood in Bedford. This 4 bedroom 2.1 bathroom colonial offers a partially finished, walk out basement and expansive deck and patio with beautiful water views of the neighborhood pond. Upon entering you will see the formal living room is currently being purposed as an ...
- 22 days
- on Zillow |
- 573 |
- 18 |
Source: MLS Now,MLS#: 5151016Originating MLS: Akron Cleveland Association of REALTORS
Travel times
Living Room
Family Room
Kitchen
Dining Room
Primary Bedroom
Primary Bathroom
Bedroom
Bedroom
Bedroom
Zillow last checked: 7 hours ago
Listing updated: September 26, 2025 at 10:44am
Listed by:
Teresa K Slowey Whitham 440-263-0504 TeresaWhitham@HowardHanna.com,
Howard Hanna
Source: MLS Now,MLS#: 5151016Originating MLS: Akron Cleveland Association of REALTORS
Facts & features
Interior
Bedrooms & bathrooms
- Bedrooms: 4
- Bathrooms: 3
- Full bathrooms: 2
- 1/2 bathrooms: 1
- Main level bathrooms: 1
Primary bedroom
- Description: Flooring: Carpet
- Level: Second
- Dimensions: 20 x 15
Primary bedroom
- Level: Second
- Dimensions: 9 x 8
Bedroom
- Description: Flooring: Luxury Vinyl Tile
- Level: Second
- Dimensions: 13 x 12
Bedroom
- Description: Flooring: Carpet
- Level: Second
- Dimensions: 16 x 13
Bedroom
- Description: Flooring: Carpet
- Level: Second
- Dimensions: 13 x 12
Bathroom
- Level: Second
Basement
- Level: Basement
- Dimensions: 42 x 36
Eat in kitchen
- Description: Flooring: Wood
- Level: First
- Dimensions: 16 x 10
Family room
- Description: Flooring: Carpet
- Features: Fireplace
- Level: First
- Dimensions: 20 x 15
Kitchen
- Description: Flooring: Wood
- Features: Granite Counters
- Level: First
- Dimensions: 18 x 16
Laundry
- Level: Second
Living room
- Description: Flooring: Carpet
- Level: First
- Dimensions: 11 x 9
Mud room
- Level: First
- Dimensions: 6 x 4
Heating
- Forced Air, Gas
Cooling
- Central Air
Appliances
- Included: Dryer, Dishwasher, Microwave, Range, Refrigerator, Washer
- Laundry: Upper Level
Features
- Ceiling Fan(s), Double Vanity, Eat-in Kitchen, Granite Counters, Kitchen Island, Open Floorplan, Recessed Lighting, Walk-In Closet(s)
- Basement: Full,Partially Finished,Walk-Out Access
- Number of fireplaces: 1
- Fireplace features: Family Room, Gas
Interior area
- Total structure area: 3,590
- Total interior livable area: 3,590 sqft
- Finished area above ground: 2,460
- Finished area below ground: 1,130
Video & virtual tour
Property
Parking
- Parking features: Driveway, Garage Faces Front, Garage, Garage Door Opener
- Garage spaces: 2
Features
- Levels: Two
- Stories: 2
- Patio & porch: Deck, Patio
- Pool features: None
- Fencing: None
- Has view: Yes
- View description: Pond
- Has water view: Yes
- Water view: Pond
- Waterfront features: Waterfront
Lot
- Size: 6,786.65 Square Feet
- Features: Back Yard, Sloped Down, Front Yard, Landscaped, Waterfront
Details
- Additional structures: None
- Parcel number: 79219032
Construction
Type & style
- Home type: SingleFamily
- Architectural style: Colonial
- Property subtype: Single Family Residence
Materials
- Brick, Vinyl Siding
- Roof: Asphalt,Fiberglass
Condition
- Year built: 2010
Details
- Warranty included: Yes
Utilities & green energy
- Sewer: Public Sewer
- Water: Public
Community & HOA
Community
- Subdivision: Meadows Of Oakwood
HOA
- Has HOA: Yes
- Services included: Common Area Maintenance, Insurance, Other
- HOA fee: $450 annually
- HOA name: Meadows Of Oakwood
Location
- Region: Bedford Heights
Financial & listing details
- Price per square foot: $118/sqft
- Tax assessed value: $325,000
- Annual tax amount: $8,107
- Date on market: 9/5/2025
- Listing agreement: Exclusive Right To Sell
- Listing terms: Cash,Conventional,FHA,VA Loan