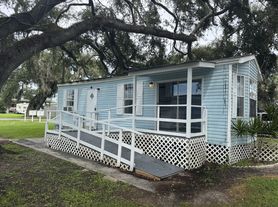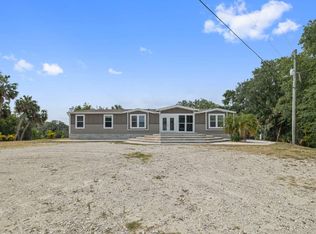Welcome to your new home! FULLY FURNISHED and move-in ready! A spacious 3-bedroom, 2.5-bathroom, newly built 2024 townhome offers modern living with a touch of comfort. The open-concept main floor features a bright living room with large windows and a new kitchen, complete with stainless steel appliances and granite countertops, a half bath, and entrance to the attached garage. Upstairs, you'll find a generous master suite with an ensuite bathroom and walk-in closet, alongside two additional bedrooms and a full bathroom. Enjoy the convenience of an in-unit laundry and a private patio. The community includes a private boardwalk and a playground/park. Just 20 minutes to downtown Tampa, 35 minutes to Tampa Airport, and less than an hour to Sarasota and Lakeland. Don't miss out on this perfect blend of style and functionality! Please give a 24-hour notice before scheduling a showing.
Townhouse for rent
$2,500/mo
6359 Kay Morgan Ln, Gibsonton, FL 33534
3beds
1,471sqft
Price may not include required fees and charges.
Townhouse
Available now
No pets
Central air
Electric dryer hookup laundry
1 Attached garage space parking
Central
What's special
Private patioGranite countertopsPrivate boardwalkLarge windowsGenerous master suiteEnsuite bathroomIn-unit laundry
- 142 days
- on Zillow |
- -- |
- -- |
Travel times
Looking to buy when your lease ends?
Consider a first-time homebuyer savings account designed to grow your down payment with up to a 6% match & 3.83% APY.
Facts & features
Interior
Bedrooms & bathrooms
- Bedrooms: 3
- Bathrooms: 3
- Full bathrooms: 2
- 1/2 bathrooms: 1
Heating
- Central
Cooling
- Central Air
Appliances
- Included: Dishwasher, Disposal, Freezer, Microwave, Oven, Range, Refrigerator, Washer
- Laundry: Electric Dryer Hookup, In Unit, Inside, Laundry Closet, Upper Level, Washer Hookup
Features
- Individual Climate Control, PrimaryBedroom Upstairs, Thermostat, Walk In Closet
- Furnished: Yes
Interior area
- Total interior livable area: 1,471 sqft
Property
Parking
- Total spaces: 1
- Parking features: Attached, Driveway, On Street, Covered
- Has attached garage: Yes
- Details: Contact manager
Features
- Stories: 2
- Exterior features: Covered, Driveway, Electric Dryer Hookup, Garage Door Opener, Garbage included in rent, Ground Level, Grounds Care included in rent, Guest, Heating system: Central, Ice Maker, Inside, Laundry Closet, Laundry included in rent, On Street, Park, Pets - No, Playground, PrimaryBedroom Upstairs, Reserved, Sewage included in rent, Sidewalks, Thermostat, Triad Association Management, Upper Level, Walk In Closet, Washer Hookup
Details
- Parcel number: 193035D0Y000000000480U
Construction
Type & style
- Home type: Townhouse
- Property subtype: Townhouse
Condition
- Year built: 2024
Utilities & green energy
- Utilities for property: Garbage, Sewage
Building
Management
- Pets allowed: No
Community & HOA
Community
- Features: Playground
Location
- Region: Gibsonton
Financial & listing details
- Lease term: 12 Months
Price history
| Date | Event | Price |
|---|---|---|
| 6/10/2025 | Price change | $2,500-9.1%$2/sqft |
Source: Stellar MLS #TB8385083 | ||
| 5/16/2025 | Listed for rent | $2,750-8.3%$2/sqft |
Source: Stellar MLS #TB8385083 | ||
| 5/9/2025 | Listing removed | $3,000$2/sqft |
Source: Zillow Rentals | ||
| 4/5/2025 | Listed for rent | $3,000$2/sqft |
Source: Zillow Rentals | ||
| 6/6/2024 | Sold | $284,990$194/sqft |
Source: Public Record | ||

