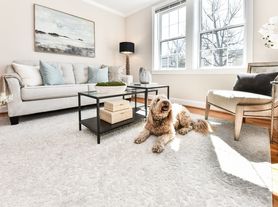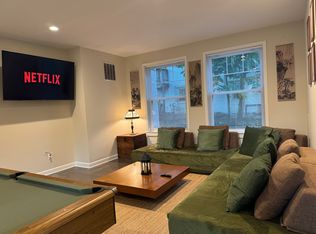Be the first to live in this stunning, newly built end-unit townhome in the highly sought-after George Washington Park neighborhood of Alexandria.
From the moment you step onto the welcoming front porch, you'll feel right at home. The main level features a bright, open layout where the living room flows seamlessly into the modern kitchen and dining area overlooking the beautifully landscaped, fully fenced backyard - perfect for relaxing, entertaining, or letting pets play freely.
The kitchen is a true showstopper, featuring sleek white cabinetry, a stylish backsplash, and elegant finishes that blend function and design. A convenient half bath completes the main level.
Upstairs, you'll find two spacious bedrooms, each with its own en-suite bath and walk-in closet, offering both comfort and privacy. The lower level includes a third bedroom and full bathroom - ideal for guests, a home office, or a private suite. Throughout the home, hardwood flooring, recessed lighting, and thoughtful design touches create an inviting, modern atmosphere.
Enjoy the best of both worlds - peaceful suburban living with unbeatable city access. This home is just moments from the King Street Metro and Amtrak stations, multiple bus lines, and all the dining, shopping, and entertainment that Old Town and Del Ray have to offer. The iconic George Washington Masonic Temple is only steps away, perfect for a sunset stroll or evening light display.
Experience modern comfort, timeless style, and an exceptional location - all in one beautiful new home.
Listing information is deemed reliable, but not guaranteed.
Townhouse for rent
$5,700/mo
635D Upland Pl, Alexandria, VA 22301
3beds
960sqft
Price may not include required fees and charges.
Townhouse
Available now
-- Pets
Central air
In unit laundry
Driveway parking
Forced air
What's special
Elegant finishesBright open layoutRecessed lightingWelcoming front porchHardwood flooringSleek white cabinetryModern kitchen
- 1 day |
- -- |
- -- |
Travel times
Looking to buy when your lease ends?
Consider a first-time homebuyer savings account designed to grow your down payment with up to a 6% match & a competitive APY.
Facts & features
Interior
Bedrooms & bathrooms
- Bedrooms: 3
- Bathrooms: 4
- Full bathrooms: 3
- 1/2 bathrooms: 1
Heating
- Forced Air
Cooling
- Central Air
Appliances
- Included: Dishwasher, Disposal, Dryer, Microwave, Refrigerator, Stove, Washer
- Laundry: In Unit
Features
- Walk In Closet
- Flooring: Hardwood
- Has basement: Yes
Interior area
- Total interior livable area: 960 sqft
Property
Parking
- Parking features: Driveway
- Details: Contact manager
Features
- Exterior features: Architecture Style: End of Row/Townhouse, Backs - Open Common Area, Backs to Trees, Cul-de-sac, Driveway, Front Yard, Heating system: Forced Air, Landscaping, Lot Features: Backs - Open Common Area, Backs to Trees, Cul-de-sac, Front Yard, Landscaping, Partly Wooded, Pipe Stem, Rear Yard, Secluded, Sloping, Partly Wooded, Pipe Stem, Rear Yard, Secluded, Sloping, Walk In Closet
Construction
Type & style
- Home type: Townhouse
- Property subtype: Townhouse
Condition
- Year built: 2025
Community & HOA
Location
- Region: Alexandria
Financial & listing details
- Lease term: Contact For Details
Price history
| Date | Event | Price |
|---|---|---|
| 11/3/2025 | Listed for rent | $5,700$6/sqft |
Source: Bright MLS #VAAX2051418 | ||

