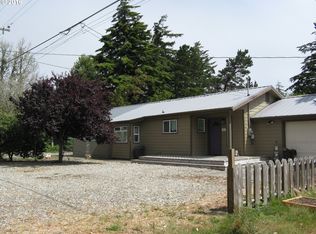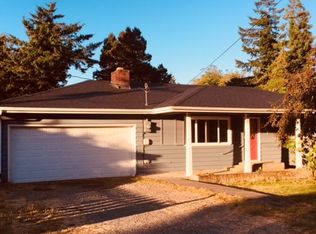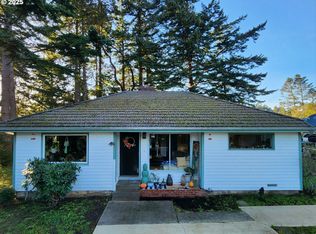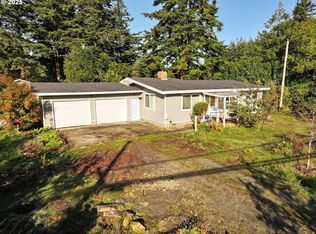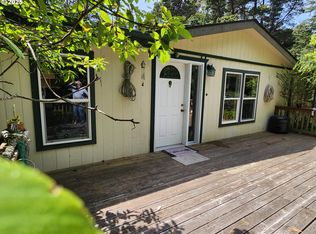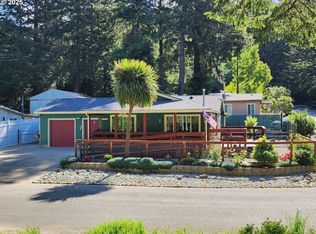Enjoy the best of Coastal living in this recently updated 3-bedroom, 1-bath home just minutes from Garrison Lake and beautiful Ocean Beaches. Situated on an extra large city lot with mature fruit trees, this property offers plenty of space both inside and out. Step inside to find a bright and inviting living room with large windows that flood the space with natural light, a cozy certified wood-burning stove, and a graceful archway leading to the kitchen. The kitchen boasts custom-made Tahoe Pine cabinets, a classic farmhouse sink, and gleaming Oak hardwood floors. A new water heater adds peace of mind for years to come. Each bedroom features custom barn door closets, adding both charm and functionality. Outside, the large partially fenced backyard offers endless possibilities for gardening, entertaining, or relaxing. An attached extra-deep garage and an additional parking pad at the top of the driveway provide ample storage and convenience. Whether you’re looking for a full time residence or a Coastal getaway, this home offers comfort, character, and a fantastic location near town amenities, fishing, hiking and Parks. Schedule a showing today!
Active
$375,000
636 18th St, Port Orford, OR 97465
3beds
976sqft
Est.:
Residential, Single Family Residence
Built in 1953
0.28 Acres Lot
$-- Zestimate®
$384/sqft
$-- HOA
What's special
Large partially fenced backyardClassic farmhouse sinkExtra large city lotCozy certified wood-burning stoveLarge windowsGleaming oak hardwood floorsCustom barn door closets
- 119 days |
- 541 |
- 39 |
Zillow last checked: 8 hours ago
Listing updated: September 15, 2025 at 08:16am
Listed by:
Christine Speed neaththewindrealty@gmail.com,
Neath The Wind Realty, Inc.
Source: RMLS (OR),MLS#: 585781461
Tour with a local agent
Facts & features
Interior
Bedrooms & bathrooms
- Bedrooms: 3
- Bathrooms: 1
- Full bathrooms: 1
- Main level bathrooms: 1
Rooms
- Room types: Laundry, Bedroom 2, Bedroom 3, Dining Room, Family Room, Kitchen, Living Room, Primary Bedroom
Primary bedroom
- Features: Builtin Features, Hardwood Floors, Double Closet
- Level: Main
- Area: 108
- Dimensions: 9 x 12
Bedroom 2
- Features: Hardwood Floors, Closet
- Level: Main
- Area: 121
- Dimensions: 11 x 11
Bedroom 3
- Features: Hardwood Floors, Closet
- Level: Main
- Area: 81
- Dimensions: 9 x 9
Kitchen
- Features: Exterior Entry, Hardwood Floors, Microwave, Free Standing Range, Granite
- Level: Main
- Area: 165
- Width: 11
Living room
- Features: Ceiling Fan, Exterior Entry, Hardwood Floors, High Speed Internet, Wood Stove
- Level: Main
- Area: 247
- Dimensions: 19 x 13
Heating
- Baseboard, Wood Stove
Appliances
- Included: Free-Standing Range, Microwave, Washer/Dryer, Electric Water Heater, Tank Water Heater
- Laundry: Laundry Room
Features
- Ceiling Fan(s), Granite, High Speed Internet, Closet, Built-in Features, Double Closet
- Flooring: Hardwood
- Windows: Double Pane Windows, Vinyl Frames
- Basement: Crawl Space
- Number of fireplaces: 1
- Fireplace features: Stove, Wood Burning, Wood Burning Stove
Interior area
- Total structure area: 976
- Total interior livable area: 976 sqft
Property
Parking
- Total spaces: 1
- Parking features: Driveway, Off Street, RV Access/Parking, Attached, Extra Deep Garage
- Attached garage spaces: 1
- Has uncovered spaces: Yes
Accessibility
- Accessibility features: Minimal Steps, One Level, Parking, Utility Room On Main, Accessibility
Features
- Stories: 1
- Exterior features: Fire Pit, Yard, Exterior Entry
- Fencing: Fenced
- Has view: Yes
- View description: City, Territorial
Lot
- Size: 0.28 Acres
- Dimensions: 100 x 120
- Features: Gentle Sloping, Level, SqFt 10000 to 14999
Details
- Additional structures: RVParking
- Parcel number: R12962
- Zoning: 2R
Construction
Type & style
- Home type: SingleFamily
- Architectural style: Contemporary,Craftsman
- Property subtype: Residential, Single Family Residence
Materials
- Cement Siding, Lap Siding, Shingle Siding, Wood Siding
- Foundation: Concrete Perimeter
- Roof: Composition
Condition
- Restored
- New construction: No
- Year built: 1953
Utilities & green energy
- Sewer: Public Sewer
- Water: Public
- Utilities for property: Cable Connected
Community & HOA
HOA
- Has HOA: No
Location
- Region: Port Orford
Financial & listing details
- Price per square foot: $384/sqft
- Tax assessed value: $266,550
- Annual tax amount: $1,234
- Date on market: 8/13/2025
- Listing terms: Cash,Conventional,FHA
- Road surface type: Paved
Estimated market value
Not available
Estimated sales range
Not available
Not available
Price history
Price history
| Date | Event | Price |
|---|---|---|
| 9/9/2025 | Listed for sale | $375,000$384/sqft |
Source: | ||
| 8/30/2025 | Pending sale | $375,000$384/sqft |
Source: | ||
| 8/14/2025 | Listed for sale | $375,000+22%$384/sqft |
Source: | ||
| 7/11/2022 | Sold | $307,400+120.4%$315/sqft |
Source: Public Record Report a problem | ||
| 10/13/2017 | Sold | $139,500-0.4%$143/sqft |
Source: | ||
Public tax history
Public tax history
| Year | Property taxes | Tax assessment |
|---|---|---|
| 2024 | $1,235 +2.8% | $103,200 +3% |
| 2023 | $1,200 +2.8% | $100,200 +3% |
| 2022 | $1,167 +2.8% | $97,290 +3% |
Find assessor info on the county website
BuyAbility℠ payment
Est. payment
$2,140/mo
Principal & interest
$1843
Property taxes
$166
Home insurance
$131
Climate risks
Neighborhood: 97465
Nearby schools
GreatSchools rating
- 3/10Driftwood Elementary SchoolGrades: K-8Distance: 0.3 mi
- 7/10Pacific High SchoolGrades: 9-12Distance: 6.6 mi
Schools provided by the listing agent
- Elementary: Driftwood
- Middle: Driftwood
- High: Pacific
Source: RMLS (OR). This data may not be complete. We recommend contacting the local school district to confirm school assignments for this home.
- Loading
- Loading
