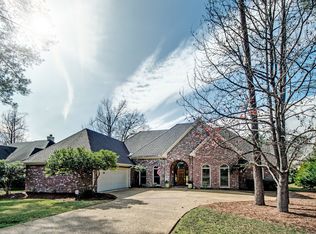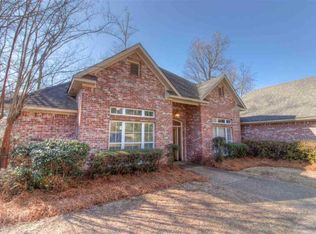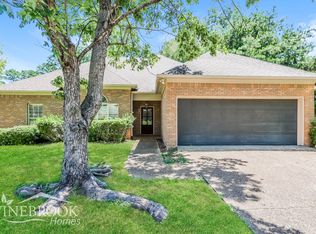Closed
Price Unknown
636 Berridge Dr, Ridgeland, MS 39157
4beds
2,642sqft
Residential, Single Family Residence
Built in 1999
0.5 Acres Lot
$350,900 Zestimate®
$--/sqft
$2,561 Estimated rent
Home value
$350,900
$316,000 - $393,000
$2,561/mo
Zestimate® history
Loading...
Owner options
Explore your selling options
What's special
Wonderful One level home. 4 large bedrooms, 3 full baths, split plan. Oversize family room with fireplace and gas logs. Formal dining and breakfast rooms. Kitchen bar with granite counters, double ovens. pantry. Large oversize master suite, with separate shower, water closet and big walk in closet and divided sinks. split plan with one bedroom with private bath and other two bedrooms shared bath. Wood and carpet flooring. Side entry garage, privacy fenced backyard. Zoned HVAC. Freshly painted exterior.
Zillow last checked: 8 hours ago
Listing updated: September 01, 2025 at 08:52am
Listed by:
Cindy Holt 601-956-2222,
Mark Warren Real Estate
Bought with:
Iana Gilder, S51796
Trihelm Properties
Source: MLS United,MLS#: 4121397
Facts & features
Interior
Bedrooms & bathrooms
- Bedrooms: 4
- Bathrooms: 3
- Full bathrooms: 3
Heating
- Central, Natural Gas, Zoned
Cooling
- Ceiling Fan(s), Central Air, Electric, Gas, Zoned
Appliances
- Included: Cooktop, Dishwasher, Disposal, Double Oven, Electric Cooktop, Gas Water Heater
Features
- Breakfast Bar, Ceiling Fan(s), Double Vanity, Entrance Foyer, Granite Counters, High Ceilings, Pantry, Walk-In Closet(s)
- Flooring: Carpet, Wood
- Has fireplace: Yes
- Fireplace features: Gas Log, Living Room
Interior area
- Total structure area: 2,642
- Total interior livable area: 2,642 sqft
Property
Parking
- Total spaces: 2
- Parking features: Attached, Garage Door Opener, Garage Faces Side, Concrete
- Attached garage spaces: 2
Features
- Levels: One
- Stories: 1
- Patio & porch: Patio
- Exterior features: Private Yard
- Fencing: Back Yard,Privacy,Wood,Fenced
Lot
- Size: 0.50 Acres
- Features: Landscaped, Level
Details
- Parcel number: 072129c224/00.00
Construction
Type & style
- Home type: SingleFamily
- Architectural style: Traditional
- Property subtype: Residential, Single Family Residence
Materials
- Brick
- Foundation: Slab
- Roof: Architectural Shingles
Condition
- New construction: No
- Year built: 1999
Utilities & green energy
- Sewer: Public Sewer
- Water: Public
- Utilities for property: Cable Available, Electricity Connected, Natural Gas Connected, Water Connected
Community & neighborhood
Security
- Security features: Security System
Community
- Community features: Playground, Pool
Location
- Region: Ridgeland
- Subdivision: Wendover
HOA & financial
HOA
- Has HOA: Yes
- HOA fee: $238 semi-annually
- Services included: Management
Price history
| Date | Event | Price |
|---|---|---|
| 9/1/2025 | Sold | -- |
Source: MLS United #4121397 Report a problem | ||
| 8/11/2025 | Pending sale | $349,900$132/sqft |
Source: MLS United #4121397 Report a problem | ||
| 8/5/2025 | Listed for sale | $349,900$132/sqft |
Source: MLS United #4121397 Report a problem | ||
Public tax history
| Year | Property taxes | Tax assessment |
|---|---|---|
| 2025 | $2,254 | $29,875 +0.9% |
| 2024 | $2,254 -29.3% | $29,596 |
| 2023 | $3,189 | $29,596 |
Find assessor info on the county website
Neighborhood: 39157
Nearby schools
GreatSchools rating
- 7/10Ann Smith Elementary SchoolGrades: PK-2Distance: 0.2 mi
- 6/10Olde Towne Middle SchoolGrades: 6-8Distance: 1.5 mi
- 5/10Ridgeland High SchoolGrades: 9-12Distance: 2 mi
Schools provided by the listing agent
- Elementary: Ann Smith
- Middle: Olde Towne
- High: Ridgeland
Source: MLS United. This data may not be complete. We recommend contacting the local school district to confirm school assignments for this home.


