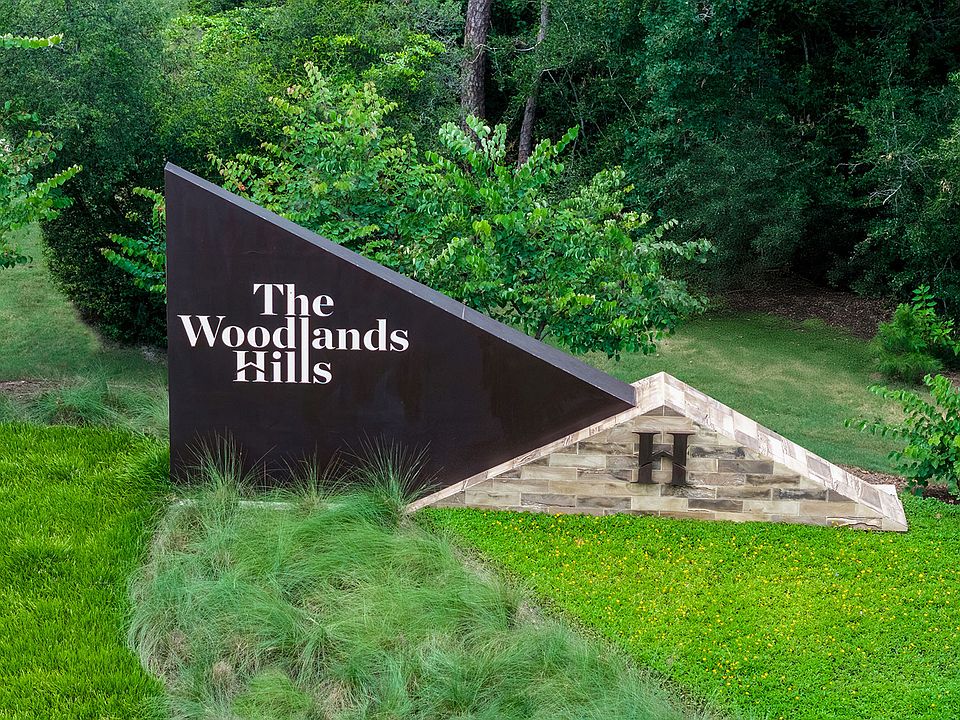Entry leads past utility room and mud room. Home office with French door entry. Large family room featuring a wood mantel fireplace opens to dining area. Kitchen hosts a 5-burner gas cooktop and corner walk-in pantry. Secluded primary suite. Primary bath features dual vanities, a walk-in closet, linen closet, and a large glass enclosed shower. Secondary bedrooms with walk-in closets. Covered backyard patio. Two-car garage.
New construction
$398,900
636 Crested Duck Ct, Willis, TX 77318
3beds
1,722sqft
Single Family Residence
Built in 2025
5,405.8 Square Feet Lot
$-- Zestimate®
$232/sqft
$84/mo HOA
What's special
Wood mantel fireplaceCovered backyard patioTwo-car garageDining areaWalk-in closetWalk-in closetsLinen closet
Call: (936) 236-4873
- 1 day |
- 14 |
- 1 |
Zillow last checked: 7 hours ago
Listing updated: October 11, 2025 at 02:11am
Listed by:
Lee Jones TREC #0439466 713-948-6666,
Perry Homes Realty, LLC
Source: HAR,MLS#: 30718004
Travel times
Schedule tour
Select your preferred tour type — either in-person or real-time video tour — then discuss available options with the builder representative you're connected with.
Facts & features
Interior
Bedrooms & bathrooms
- Bedrooms: 3
- Bathrooms: 3
- Full bathrooms: 2
- 1/2 bathrooms: 1
Rooms
- Room types: Utility Room
Primary bathroom
- Features: Full Secondary Bathroom Down, Half Bath, Primary Bath: Double Sinks, Primary Bath: Shower Only, Secondary Bath(s): Tub/Shower Combo
Kitchen
- Features: Breakfast Bar, Kitchen Island, Kitchen open to Family Room, Pantry, Walk-in Pantry
Heating
- Natural Gas
Cooling
- Ceiling Fan(s), Electric
Appliances
- Included: ENERGY STAR Qualified Appliances, Disposal, Oven, Microwave, Gas Cooktop, Dishwasher
- Laundry: Electric Dryer Hookup, Washer Hookup
Features
- Formal Entry/Foyer, Prewired for Alarm System, All Bedrooms Down, Primary Bed - 1st Floor, Walk-In Closet(s)
- Flooring: Carpet, Tile
- Windows: Insulated/Low-E windows
- Number of fireplaces: 1
Interior area
- Total structure area: 1,722
- Total interior livable area: 1,722 sqft
Property
Parking
- Total spaces: 2
- Parking features: Attached
- Attached garage spaces: 2
Features
- Stories: 1
- Patio & porch: Covered
- Exterior features: Sprinkler System
- Fencing: Back Yard
Lot
- Size: 5,405.8 Square Feet
- Dimensions: 40 x 135
- Features: Back Yard, Subdivided, 0 Up To 1/4 Acre
Details
- Parcel number: 802073
Construction
Type & style
- Home type: SingleFamily
- Architectural style: Traditional
- Property subtype: Single Family Residence
Materials
- Brick, Stone
- Foundation: Slab
- Roof: Composition
Condition
- New construction: Yes
- Year built: 2025
Details
- Builder name: Perry Homes
Utilities & green energy
- Water: Public
Green energy
- Green verification: ENERGY STAR Certified Homes
- Energy efficient items: Thermostat, Lighting, HVAC>13 SEER
Community & HOA
Community
- Security: Prewired for Alarm System
- Subdivision: The Woodlands Hills 40'
HOA
- Has HOA: Yes
- Amenities included: Dog Park, Fitness Center, Jogging Path, Park, Playground, Tennis Court(s), Trail(s)
- HOA fee: $1,005 annually
Location
- Region: Willis
Financial & listing details
- Price per square foot: $232/sqft
- Date on market: 10/10/2025
- Listing terms: Cash,Conventional,FHA,VA Loan
- Road surface type: Concrete
About the community
PoolPlaygroundParkTrails+ 4 more
The Woodlands Hills is an award-winning master-planned community with new homes for sale near Conroe, Texas. Residents enjoy a wide array of amenities including Founders Park, a 17-acre park which features leisure and fitness pools, a lazy river, an innovative playground, dog park, fitness center and tennis courts. The Woodlands Hills will also have 20 neighborhood parks and an extensive trail system with dedicated bike lanes. The community has a convenient location near I-45 and 13 miles north of The Woodlands, Texas. All Perry homes include smart home technology and an industry-leading warranty.
Source: Perry Homes

