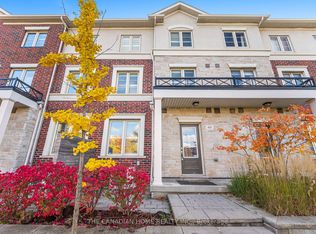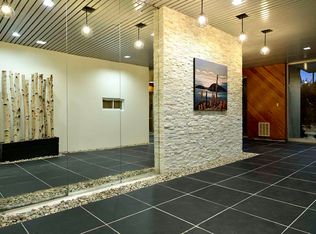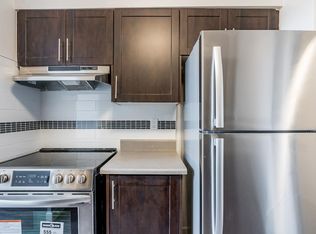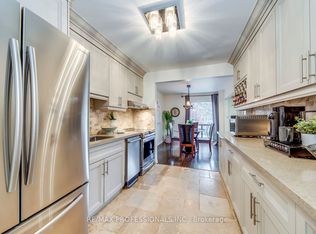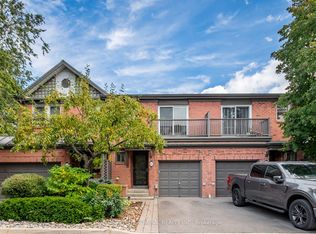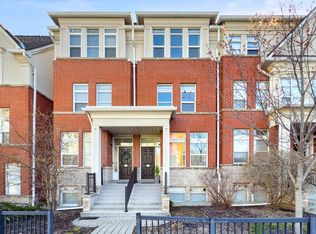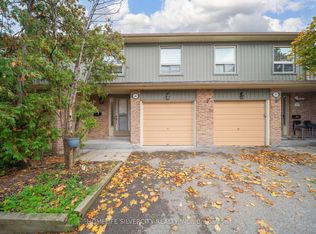636 Evans Ave S #53, Toronto, ON M8W 0A8
What's special
- 10 days |
- 68 |
- 1 |
Likely to sell faster than
Zillow last checked: 8 hours ago
Listing updated: December 05, 2025 at 11:32am
SUTTON GROUP - SUMMIT REALTY INC.
Facts & features
Interior
Bedrooms & bathrooms
- Bedrooms: 3
- Bathrooms: 3
Primary bedroom
- Level: Third
- Dimensions: 5.91 x 4.54
Bedroom 2
- Description: Bedroom 3
- Level: Second
- Area: 12.85 Square Meters
- Area source: Other
- Dimensions: 4.54 x 2.83
Bedroom 3
- Description: Primary Bedroom
- Level: Second
- Area: 26.83 Square Meters
- Area source: Other
- Dimensions: 5.91 x 4.54
Breakfast
- Description: Bedroom 2
- Level: Main
- Area: 12.62 Square Meters
- Area source: Other
- Dimensions: 4.54 x 2.78
Dining room
- Description: Living Room
- Level: Main
- Area: 28.39 Square Meters
- Area source: Other
- Dimensions: 8.02 x 3.54
Kitchen
- Description: Dining Room
- Level: Main
- Area: 28.39 Square Meters
- Area source: Other
- Dimensions: 8.02 x 3.54
Laundry
- Level: Second
- Dimensions: 1 x 1.2
Living room
- Description: Kitchen
- Level: Main
- Area: 13.85 Square Meters
- Area source: Other
- Dimensions: 3.05 x 4.54
Other
- Level: Lower
- Dimensions: 1.5 x 1.5
Other
- Level: Third
- Dimensions: 5.91 x 4.54
Heating
- Forced Air, Gas
Cooling
- Central Air
Appliances
- Laundry: In-Suite Laundry, Sink
Features
- Storage Area Lockers
- Basement: None
- Has fireplace: No
Interior area
- Living area range: 1600-1799 null
Video & virtual tour
Property
Parking
- Total spaces: 2
- Parking features: Underground, Garage Door Opener
- Has attached garage: Yes
Features
- Stories: 3
- Patio & porch: Patio
- Exterior features: Lighting, Landscaped, Open Balcony
- Has view: Yes
- View description: Garden
Lot
- Features: Lake/Pond, Public Transit, Park
Details
- Parcel number: 765720050
Construction
Type & style
- Home type: Townhouse
- Property subtype: Townhouse
- Attached to another structure: Yes
Materials
- Brick, Stone
- Foundation: Concrete
- Roof: Asphalt Shingle
Community & HOA
Community
- Security: Security System
HOA
- Amenities included: Visitor Parking, BBQs Allowed, Bike Storage
- Services included: Building Insurance Included, Parking Included, Water Included
- HOA fee: C$657 monthly
- HOA name: TSCC
Location
- Region: Toronto
Financial & listing details
- Annual tax amount: C$4,499
- Date on market: 11/30/2025
By pressing Contact Agent, you agree that the real estate professional identified above may call/text you about your search, which may involve use of automated means and pre-recorded/artificial voices. You don't need to consent as a condition of buying any property, goods, or services. Message/data rates may apply. You also agree to our Terms of Use. Zillow does not endorse any real estate professionals. We may share information about your recent and future site activity with your agent to help them understand what you're looking for in a home.
Price history
Price history
Price history is unavailable.
Public tax history
Public tax history
Tax history is unavailable.Climate risks
Neighborhood: Alderwood
Nearby schools
GreatSchools rating
No schools nearby
We couldn't find any schools near this home.
- Loading
