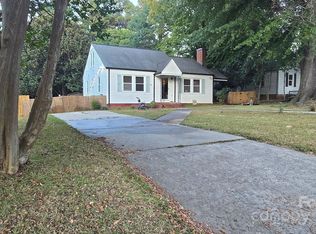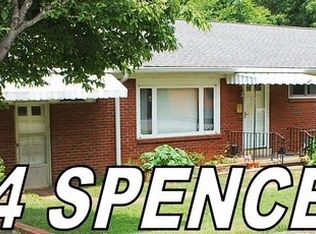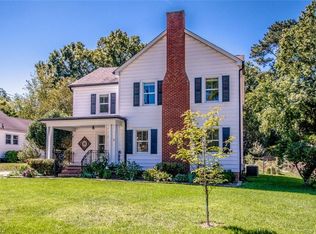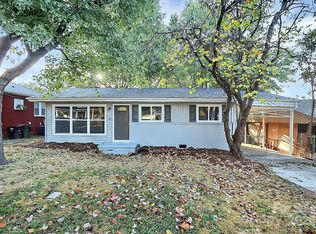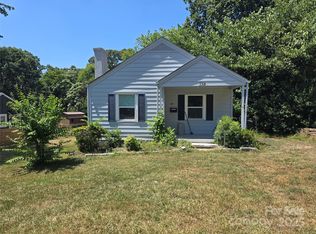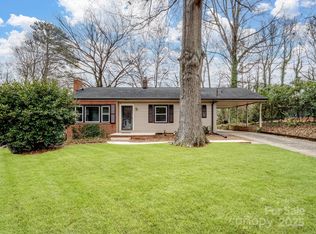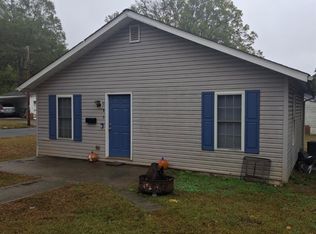Welcome to this charming yet spacious 3 bedroom, 1 bathroom home nestled on an established lot with mature surroundings. Adorable covered front porch ready for your decor & a backyard full of potential. Inside, you'll find generously sized bedrooms, a neutral color palette, and a layout that offers both comfort and flexibility. Spacious kitchen and dining areas ideal for everyday convenience & entertaining. The upstairs bonus room is not included in the heated square footage due to ceiling height being under 7 ft, but provides 424 sq ft of additional space for storage or creative use. One of the bedrooms features two closets, one of which may have potential to convert into a second bathroom with the right vision. Don’t miss the opportunity to make this lovely house your home!
Under contract-show
Price cut: $10K (10/13)
$239,900
636 Forest St NW, Concord, NC 28025
3beds
1,453sqft
Est.:
Single Family Residence
Built in 1944
0.35 Acres Lot
$237,100 Zestimate®
$165/sqft
$-- HOA
What's special
Adorable covered front porchSpacious kitchenEstablished lotNeutral color paletteMature surroundingsDining areasGenerously sized bedrooms
- 184 days |
- 65 |
- 2 |
Likely to sell faster than
Zillow last checked: 8 hours ago
Listing updated: October 21, 2025 at 04:16pm
Listing Provided by:
Steve Casselman 704-773-4345,
EXP Realty LLC Ballantyne,
Lindsey Kendrick,
EXP Realty LLC Ballantyne
Source: Canopy MLS as distributed by MLS GRID,MLS#: 4270721
Facts & features
Interior
Bedrooms & bathrooms
- Bedrooms: 3
- Bathrooms: 1
- Full bathrooms: 1
- Main level bedrooms: 3
Primary bedroom
- Level: Main
Bedroom s
- Level: Main
Bedroom s
- Level: Main
Bathroom full
- Level: Main
Dining area
- Level: Main
Family room
- Features: Ceiling Fan(s)
- Level: Main
Kitchen
- Level: Main
Heating
- Ductless, Heat Pump
Cooling
- Ceiling Fan(s), Central Air, Ductless
Appliances
- Included: Dishwasher, Electric Range, Refrigerator
- Laundry: Inside, Laundry Closet, Main Level
Features
- Doors: Sliding Doors
- Has basement: No
- Fireplace features: Family Room
Interior area
- Total structure area: 1,453
- Total interior livable area: 1,453 sqft
- Finished area above ground: 1,453
- Finished area below ground: 0
Property
Parking
- Parking features: Driveway
- Has uncovered spaces: Yes
Features
- Levels: One and One Half
- Stories: 1.5
- Patio & porch: Covered, Deck, Front Porch
Lot
- Size: 0.35 Acres
Details
- Parcel number: 56213324900000
- Zoning: RM-2
- Special conditions: Standard
Construction
Type & style
- Home type: SingleFamily
- Property subtype: Single Family Residence
Materials
- Aluminum
- Foundation: Crawl Space
Condition
- New construction: No
- Year built: 1944
Utilities & green energy
- Sewer: Public Sewer
- Water: City
Community & HOA
Community
- Subdivision: None
Location
- Region: Concord
Financial & listing details
- Price per square foot: $165/sqft
- Tax assessed value: $230,300
- Annual tax amount: $2,294
- Date on market: 6/13/2025
- Cumulative days on market: 184 days
- Road surface type: Concrete, Paved
Estimated market value
$237,100
$225,000 - $249,000
$1,571/mo
Price history
Price history
| Date | Event | Price |
|---|---|---|
| 10/13/2025 | Price change | $239,900-4%$165/sqft |
Source: | ||
| 9/16/2025 | Price change | $249,900-3.9%$172/sqft |
Source: | ||
| 8/11/2025 | Price change | $260,000-5.5%$179/sqft |
Source: | ||
| 6/13/2025 | Listed for sale | $275,000+623.7%$189/sqft |
Source: | ||
| 5/22/2025 | Listing removed | $1,599$1/sqft |
Source: Zillow Rentals Report a problem | ||
Public tax history
Public tax history
| Year | Property taxes | Tax assessment |
|---|---|---|
| 2024 | $2,294 +73.8% | $230,300 +112.9% |
| 2023 | $1,320 | $108,190 |
| 2022 | $1,320 | $108,190 |
Find assessor info on the county website
BuyAbility℠ payment
Est. payment
$1,434/mo
Principal & interest
$1212
Property taxes
$138
Home insurance
$84
Climate risks
Neighborhood: 28025
Nearby schools
GreatSchools rating
- 6/10Beverly Hills ElementaryGrades: K-5Distance: 0.5 mi
- 2/10Concord MiddleGrades: 6-8Distance: 2.7 mi
- 5/10Concord HighGrades: 9-12Distance: 1.3 mi
Schools provided by the listing agent
- Elementary: W.M. Irvin
- Middle: Concord
- High: Concord
Source: Canopy MLS as distributed by MLS GRID. This data may not be complete. We recommend contacting the local school district to confirm school assignments for this home.
- Loading
