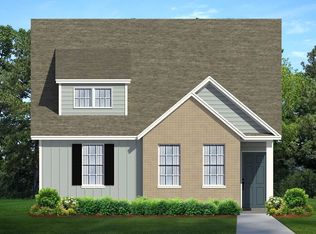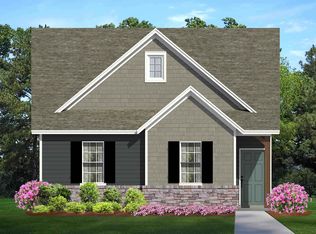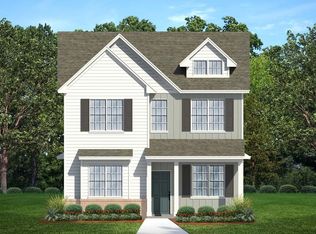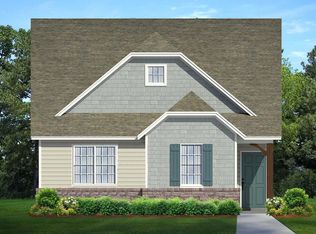Sold for $418,000 on 06/27/25
$418,000
636 Ginger Mint Cir, Knightdale, NC 27545
3beds
2,226sqft
Single Family Residence, Residential
Built in 2023
5,662.8 Square Feet Lot
$414,800 Zestimate®
$188/sqft
$2,199 Estimated rent
Home value
$414,800
$394,000 - $436,000
$2,199/mo
Zestimate® history
Loading...
Owner options
Explore your selling options
What's special
Welcome to this stunning residence in the sought-after Haywood Glen neighborhood! From the moment you step inside, you'll be impressed by the thoughtful design and beautiful details throughout. A private office at the entrance offers the ideal space for working from home. Continue down the hall to the bright and airy open-concept living area featuring high ceilings, a spacious dining area, and a beautiful kitchen with granite countertops, white cabinetry, a large island with seating, and high-end stainless steel appliances; including a sleek gas range. The inviting living room is filled with natural light, making it perfect for everyday comfort and entertaining. The primary suite is conveniently located on the main floor and boasts a spa-like en-suite bath with a dual vanity, garden tub, and walk-in glass shower. A convenient half bath and laundry room also complete the main level. Upstairs, enjoy a large loft area ideal for lounging or additional living space, along with two generously sized bedrooms and a full bath with dual vanities. Step outside to a screened porch overlooking the side yard and enjoy the convenience of an attached two-car garage. Ideally located in Knightdale, just minutes from shopping, dining, parks, and more, this is one you don't want to miss!
Zillow last checked: 8 hours ago
Listing updated: October 28, 2025 at 01:00am
Listed by:
Bobby Taboada 919-879-7904,
Redfin Corporation
Bought with:
Chris Morton, 117340
Morton Bradbury Real Estate Group
Source: Doorify MLS,MLS#: 10093104
Facts & features
Interior
Bedrooms & bathrooms
- Bedrooms: 3
- Bathrooms: 3
- Full bathrooms: 2
- 1/2 bathrooms: 1
Heating
- Forced Air, Geothermal, Natural Gas
Cooling
- Central Air
Appliances
- Included: Dishwasher, Electric Water Heater, ENERGY STAR Qualified Appliances, Gas Range, Stainless Steel Appliance(s)
- Laundry: Main Level
Features
- Double Vanity, Eat-in Kitchen, Granite Counters, High Ceilings, Kitchen/Dining Room Combination, Master Downstairs, Soaking Tub, Walk-In Closet(s), Walk-In Shower
- Flooring: Carpet, Laminate, Tile
- Has fireplace: No
Interior area
- Total structure area: 2,226
- Total interior livable area: 2,226 sqft
- Finished area above ground: 2,226
- Finished area below ground: 0
Property
Parking
- Total spaces: 2
- Parking features: Concrete, Driveway, Garage
- Attached garage spaces: 2
Features
- Levels: Two
- Stories: 2
- Patio & porch: Covered, Porch
- Exterior features: Rain Gutters
- Pool features: Community
- Has view: Yes
Lot
- Size: 5,662 sqft
Details
- Parcel number: 1755.04736080.000
- Special conditions: Standard
Construction
Type & style
- Home type: SingleFamily
- Architectural style: Traditional
- Property subtype: Single Family Residence, Residential
Materials
- Board & Batten Siding, Radiant Barrier, Shake Siding
- Foundation: Stem Walls
- Roof: Shingle
Condition
- New construction: No
- Year built: 2023
Utilities & green energy
- Sewer: Public Sewer
- Water: Public
Green energy
- Energy efficient items: Lighting
Community & neighborhood
Community
- Community features: Fitness Center, Playground, Pool, Street Lights
Location
- Region: Knightdale
- Subdivision: Haywood Glen
HOA & financial
HOA
- Has HOA: Yes
- HOA fee: $365 semi-annually
- Amenities included: Pool
- Services included: Maintenance Grounds
Price history
| Date | Event | Price |
|---|---|---|
| 6/27/2025 | Sold | $418,000-0.5%$188/sqft |
Source: | ||
| 5/22/2025 | Pending sale | $419,900$189/sqft |
Source: | ||
| 5/18/2025 | Price change | $419,900-1.9%$189/sqft |
Source: | ||
| 5/1/2025 | Listed for sale | $428,000+4%$192/sqft |
Source: | ||
| 3/4/2024 | Sold | $411,670-0.1%$185/sqft |
Source: | ||
Public tax history
| Year | Property taxes | Tax assessment |
|---|---|---|
| 2025 | $3,994 +0.4% | $415,236 |
| 2024 | $3,979 +1023.3% | $415,236 +1197.6% |
| 2023 | $354 | $32,000 |
Find assessor info on the county website
Neighborhood: 27545
Nearby schools
GreatSchools rating
- 7/10Forestville Road ElementaryGrades: PK-5Distance: 0.9 mi
- 3/10Neuse River MiddleGrades: 6-8Distance: 2.1 mi
- 3/10Knightdale HighGrades: 9-12Distance: 0.6 mi
Schools provided by the listing agent
- Elementary: Wake County Schools
- Middle: Wake County Schools
- High: Wake County Schools
Source: Doorify MLS. This data may not be complete. We recommend contacting the local school district to confirm school assignments for this home.
Get a cash offer in 3 minutes
Find out how much your home could sell for in as little as 3 minutes with a no-obligation cash offer.
Estimated market value
$414,800
Get a cash offer in 3 minutes
Find out how much your home could sell for in as little as 3 minutes with a no-obligation cash offer.
Estimated market value
$414,800



