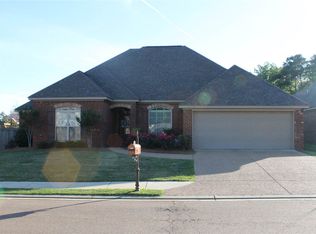Closed
Price Unknown
636 Hidden Hills Xing, Brandon, MS 39047
4beds
2,714sqft
Residential, Single Family Residence
Built in 2012
0.34 Acres Lot
$416,100 Zestimate®
$--/sqft
$3,057 Estimated rent
Home value
$416,100
$391,000 - $441,000
$3,057/mo
Zestimate® history
Loading...
Owner options
Explore your selling options
What's special
Nestled in a quiet, family-oriented neighborhood, this stunning brick home sits on a spacious lot and welcomes you with a long, inviting driveway. Step through elegant double doors into an entryway that flows seamlessly into a generously sized living room and a formal dining area—perfect for entertaining. The semi-open layout connects to a beautiful kitchen featuring granite countertops, a gas cooktop, built-in oven, an eat-in breakfast area, and ample pantry space. The laundry room is thoughtfully designed with abundant cabinetry for extra storage.
The spacious primary suite is a true retreat with a charming tongue and groove ceiling accent, and a luxurious bathroom offering a separate tiled shower, dual vanities, a relaxing garden tub, and double walk-in closets with built-ins. The secondary bedrooms share a convenient Jack and Jill bathroom, with each room enjoying its own walk-in closet and private vanity area. Upstairs, the fourth bedroom is oversized and private, complete with its own bathroom, built-in desk, mini split unit, and a large window that floods the space with natural light.
Step outside to your backyard oasis featuring a covered patio as well as an open area perfect for enjoying the sun, all overlooking a beautifully shaded, expansive yard surrounded by trees for added privacy. The garage is equally impressive with two oversized storage areas—ideal for tools, bikes, or seasonal décor. This home is the perfect blend of space, comfort, and thoughtful design, inside and out.
ROOF is only 3 years young! Hidden Hills has a clubhouse and COMMUNITY POOL!!!
Call your favorite agent to see for yourself today!
Zillow last checked: 8 hours ago
Listing updated: October 27, 2025 at 09:11am
Listed by:
Calah Hall 601-717-2660,
Blue South Real Estate Group,LLC dba Blue South
Bought with:
Stacy Bartley, S51846
Keller Williams
Source: MLS United,MLS#: 4119113
Facts & features
Interior
Bedrooms & bathrooms
- Bedrooms: 4
- Bathrooms: 4
- Full bathrooms: 3
- 1/2 bathrooms: 1
Heating
- Central, Ductless
Cooling
- Central Air, Ductless
Appliances
- Included: Dishwasher, Gas Cooktop, Tankless Water Heater
- Laundry: Laundry Room, Sink
Features
- Built-in Features, Double Vanity, Eat-in Kitchen, Entrance Foyer, Granite Counters, High Ceilings, His and Hers Closets, Pantry, Primary Downstairs, Walk-In Closet(s)
- Flooring: Concrete, Laminate
- Doors: Double Entry
- Windows: ENERGY STAR Qualified Windows
- Has fireplace: Yes
- Fireplace features: Living Room
Interior area
- Total structure area: 2,714
- Total interior livable area: 2,714 sqft
Property
Parking
- Total spaces: 2
- Parking features: Garage Faces Side, Concrete
- Garage spaces: 2
Features
- Levels: One and One Half
- Stories: 1
- Exterior features: Private Yard
- Fencing: Back Yard,Fenced
Lot
- Size: 0.34 Acres
Details
- Parcel number: H11q000005 03630
Construction
Type & style
- Home type: SingleFamily
- Architectural style: Traditional
- Property subtype: Residential, Single Family Residence
Materials
- Brick
- Foundation: Slab
- Roof: Architectural Shingles
Condition
- New construction: No
- Year built: 2012
Utilities & green energy
- Sewer: Public Sewer
- Water: Public
- Utilities for property: Cable Available, Electricity Connected, Natural Gas Connected, Sewer Connected, Water Connected, Fiber to the House
Community & neighborhood
Community
- Community features: Pool
Location
- Region: Brandon
- Subdivision: Hidden Hills
HOA & financial
HOA
- Has HOA: Yes
- HOA fee: $400 annually
- Services included: Maintenance Grounds, Management, Pool Service
Price history
| Date | Event | Price |
|---|---|---|
| 10/24/2025 | Sold | -- |
Source: MLS United #4119113 | ||
| 9/26/2025 | Pending sale | $429,900$158/sqft |
Source: MLS United #4119113 | ||
| 9/25/2025 | Listed for sale | $429,900$158/sqft |
Source: MLS United #4119113 | ||
| 9/25/2025 | Pending sale | $429,900$158/sqft |
Source: MLS United #4119113 | ||
| 8/29/2025 | Price change | $429,900-0.9%$158/sqft |
Source: MLS United #4119113 | ||
Public tax history
| Year | Property taxes | Tax assessment |
|---|---|---|
| 2024 | $3,043 +7.2% | $31,043 +6.5% |
| 2023 | $2,839 +1.6% | $29,148 |
| 2022 | $2,796 | $29,148 |
Find assessor info on the county website
Neighborhood: 39047
Nearby schools
GreatSchools rating
- 7/10Highland Bluff Elementary SchoolGrades: PK-5Distance: 1.2 mi
- 7/10Northwest Rankin Middle SchoolGrades: 6-8Distance: 1.4 mi
- 8/10Northwest Rankin High SchoolGrades: 9-12Distance: 1 mi
Schools provided by the listing agent
- Elementary: Highland Bluff Elm
- Middle: Northwest Rankin Middle
- High: Northwest Rankin
Source: MLS United. This data may not be complete. We recommend contacting the local school district to confirm school assignments for this home.
