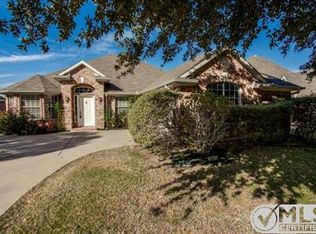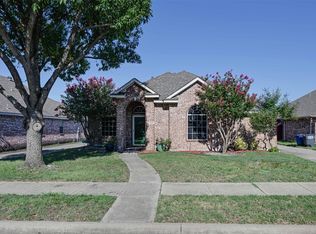HOME AVAILABLE ON OCTOBER 1, 2025 TENANT STILL OCCUPIED Welcome to 636 Huntington Lane, a charming single-story home located in the desirable Shadow Lakes community and zoned to top-rated Allen ISD. This 4-bedroom, 2-bath home offers 1,777 square feet of well-designed living space, featuring soaring 12-foot ceilings and an open-concept layout filled with natural light. The interior is enhanced with luxury vinyl plank flooring throughout, and the kitchen has been updated with new countertops, making it both stylish and functional. The spacious and private primary suite is thoughtfully separated from the secondary bedrooms and includes a garden tub, separate shower, and walk-in closet, perfect for relaxing after a long day. Step outside to enjoy the pergola-covered patio, ideal for morning coffee or outdoor entertaining. The home also features a J-swing driveway and a two-car garage. With the roof and HVAC replaced in 2018, tenants will enjoy peace of mind and comfort. Located just minutes from Bethany Lakes Park and Joe Farmer Recreation Center, this home provides easy access to outdoor activities, shopping, dining, and major highways. Don't miss your chance to lease this move-in ready home in one of Allen's most convenient and family-friendly neighborhoods. Tenant Qualification Requirements: Monthly income recommend to be at least 3 times the rent amount. Minimum credit score of 600. Credit history will be reviewed. All occupants over 18 must pass a background check. Criminal history or prior evictions may affect approval. TAR application required, along with 2 most recent pay stubs. Tenants and agents should verify all information, including measurements and schools. These requirements help ensure a smooth leasing process and protect the property owner's interests. If you meet these criteria and are interested in the property, please submit your application. We look forward to hearing from you!
This property is off market, which means it's not currently listed for sale or rent on Zillow. This may be different from what's available on other websites or public sources.

