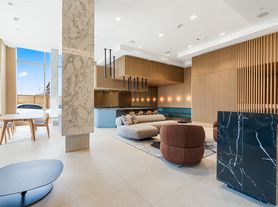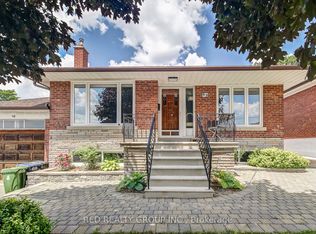Location, Location, Location! Steps To Eglinton Ave W & Caledonia, This Stunning 3 Bedroom, 2 Bathroom Semi-Detached Home Combines Original Character With Modern Upgrades. Private Driveway With Tandem Parking For 2+ Vehicles. Beautifully Finished Open-Concept Kitchen/Living/Dining Area With Exposed Brick, Coffered Ceiling, Antique Fireplace (Non-Operational), Stained Glass Windows, Stainless Steel Appliances (excluding white dishwasher) And Walk-Out To Deck Overlooking A Deep 142 Ft Lot. Spacious Primary Bedroom Features Large Windows, Built-In Closet And A 3-Piece Ensuite. Two Additional Bedrooms Plus A Second 3-Piece Bath On Upper Level. Quaint Covered Porch Perfect For Morning Coffee. Basement Is Tenanted Separately. Shared Laundry With Basement At No Additional Cost. Utilities Split Between Upper And Lower Tenants . Centrally Located Community With Excellent Amenities. Steps To TTC, Easy Access To Eglinton West Subway, And A Short Drive To Corso Italia, Yorkdale and Much More. Walking Distance To Shoppers Drug Mart, Canadian Tire, FreshCo, Dollar Tree, Caldense Bakery, Local Shops And Restaurants.Family-Friendly Neighbourhood With 10 Public Schools, 5 Catholic Schools, And 1 Private School Serving The Area. Special Programs Include French Immersion, Advanced Placement, And International Baccalaureate. Recreational Facilities Within A 20-Minute Walk Include 4 Playgrounds, 2 Pools, 3 Basketball Courts, 1 Ball Diamond, 1 Community Centre, 2 Splash Pads, 4 Outdoor Games Facilities, 1 Trail, 1 Fitness/Weight Room, And 1 Gym. A Rare Opportunity To Rent A Spacious Family Home With Parking, Outdoor Space, And Incredible Access To Transit, Shopping, Dining, And Schools In The Desirable Caledonia-Fairbank Neighbourhood.
IDX information is provided exclusively for consumers' personal, non-commercial use, that it may not be used for any purpose other than to identify prospective properties consumers may be interested in purchasing, and that data is deemed reliable but is not guaranteed accurate by the MLS .
Apartment for rent
C$3,000/mo
636 McRoberts Ave, Toronto, ON M6E 4R7
3beds
Price may not include required fees and charges.
Multifamily
Available now
-- Pets
Wall unit
In basement laundry
3 Parking spaces parking
Natural gas
What's special
Private drivewayExposed brickCoffered ceilingAntique fireplaceStained glass windowsStainless steel appliancesSpacious primary bedroom
- 2 days
- on Zillow |
- -- |
- -- |
Travel times
Looking to buy when your lease ends?
Consider a first-time homebuyer savings account designed to grow your down payment with up to a 6% match & 3.83% APY.
Facts & features
Interior
Bedrooms & bathrooms
- Bedrooms: 3
- Bathrooms: 2
- Full bathrooms: 2
Heating
- Natural Gas
Cooling
- Wall Unit
Appliances
- Laundry: In Basement, In Unit
Features
- Contact manager
Property
Parking
- Total spaces: 3
- Parking features: Private
- Details: Contact manager
Features
- Stories: 2
- Exterior features: Contact manager
Construction
Type & style
- Home type: MultiFamily
- Property subtype: MultiFamily
Materials
- Roof: Shake Shingle
Community & HOA
Location
- Region: Toronto
Financial & listing details
- Lease term: Contact For Details
Price history
Price history is unavailable.

