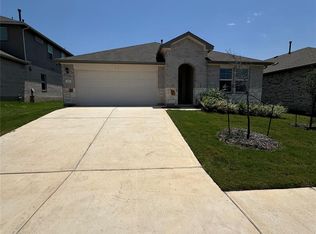A space of your own! Gorgeous contemporary remodeled duplex unit. Fantastic open floorplan! Remodeled kitchen with modern stainless appliances, luxury slide in gas range, designer floating vent hood, quartz counters, herringbone tile backsplash, swan neck pull out faucet. Fridge included! Breakfast bar island open to living. Grand vaulted ceilings in living with recessed lighting and ceiling fan. Fresh 2025 designer paint colors. No carpet, all laminate and tile flooring throughout. Remodeled bath with beautiful tile-to-the-ceiling shower surround with niche, tub, raised showerhead, dual flush toilet, quartz vanity counter. All updated lighting throughout. Spacious bedrooms each with walk-in closet. In-unit laundry! Private fenced back yard with patio. Off street parking for 2 cars right in front. Great location, close to Texas State University, parks, HEB and more. Convenient Mill Street Market right across the street! Pet friendly! Ready for immediate move in!
Apartment for rent
$1,450/mo
636 Mill St #B, San Marcos, TX 78666
2beds
864sqft
Price may not include required fees and charges.
Multifamily
Available now
Cats, dogs OK
Central air, ceiling fan
Electric dryer hookup laundry
2 Parking spaces parking
Central, fireplace
What's special
Modern stainless appliancesRemodeled bathRecessed lightingQuartz countersIn-unit laundryBeautiful tile-to-the-ceiling shower surroundHerringbone tile backsplash
- 23 days
- on Zillow |
- -- |
- -- |
Travel times
Looking to buy when your lease ends?
Consider a first-time homebuyer savings account designed to grow your down payment with up to a 6% match & 4.15% APY.
Facts & features
Interior
Bedrooms & bathrooms
- Bedrooms: 2
- Bathrooms: 1
- Full bathrooms: 1
Heating
- Central, Fireplace
Cooling
- Central Air, Ceiling Fan
Appliances
- Included: Dishwasher, Disposal, Range, Refrigerator, WD Hookup
- Laundry: Electric Dryer Hookup, Hookups, In Kitchen, Main Level, Washer Hookup
Features
- Breakfast Bar, Ceiling Fan(s), Electric Dryer Hookup, Open Floorplan, Primary Bedroom on Main, Quartz Counters, Recessed Lighting, Single level Floor Plan, Vaulted Ceiling(s), WD Hookup, Walk In Closet, Walk-In Closet(s), Washer Hookup
- Flooring: Laminate, Tile
- Has fireplace: Yes
Interior area
- Total interior livable area: 864 sqft
Video & virtual tour
Property
Parking
- Total spaces: 2
- Parking features: Driveway, Off Street
- Details: Contact manager
Features
- Stories: 1
- Exterior features: Contact manager
- Has view: Yes
- View description: Contact manager
Construction
Type & style
- Home type: MultiFamily
- Property subtype: MultiFamily
Materials
- Roof: Metal
Condition
- Year built: 1982
Building
Management
- Pets allowed: Yes
Community & HOA
Location
- Region: San Marcos
Financial & listing details
- Lease term: 12 Months
Price history
| Date | Event | Price |
|---|---|---|
| 7/17/2025 | Listed for rent | $1,450-3%$2/sqft |
Source: Unlock MLS #8249767 | ||
| 6/2/2024 | Listing removed | -- |
Source: Unlock MLS #3398567 | ||
| 5/15/2024 | Listed for rent | $1,495$2/sqft |
Source: Unlock MLS #3398567 | ||
| 8/14/2021 | Listing removed | -- |
Source: | ||
| 7/23/2021 | Listed for rent | $1,495$2/sqft |
Source: | ||
![[object Object]](https://photos.zillowstatic.com/fp/376044ab343c90eb9d2767a711db80ff-p_i.jpg)
