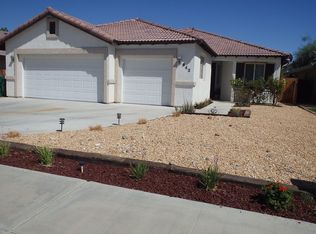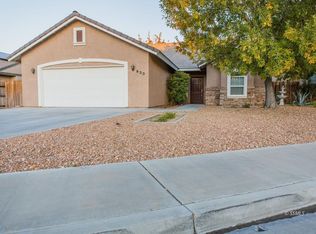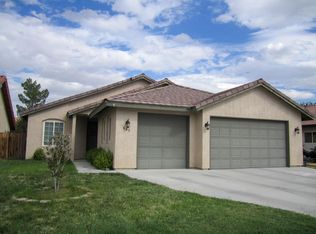Welcome to this exceptional, hard to find & desirable cul-de-sac home. Just what you've been waiting for! Nestled in an ideal northwest location of Ridgecrest & situated in a quiet, elegant neighborhood. You will immediately fall in love with the curb appeal, landscaped front yard and private enchanting backyard! This impressive home features an open spacious floor plan, vaulted ceilings, cozy fireplace, private laundry room , 3 car garage, tiled roof & SOLAR! Extremely well taken care of & exquisitely clean.. You'll also be in awe of the grand master suite w/lots of storage & amazing master bathroom w/ jacuzzi tub, separate shower & spacious walk-in closet. With so much more, make an appointment to see what this remarkable home has to offer you & your family!!
This property is off market, which means it's not currently listed for sale or rent on Zillow. This may be different from what's available on other websites or public sources.


