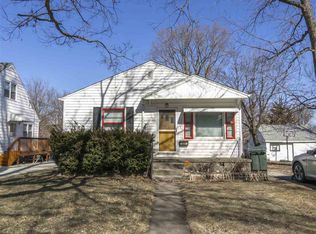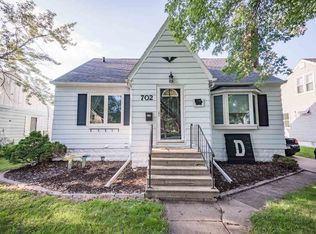A very clean, 3 bedroom, 1.75 bathroom, one and a half story home. Features include hardwood floors in the living room, the separate dining room and the two bedrooms on the main floor. As you walk in the home there is an entry way with a coat closet. The kitchen has newer vinyl flooring, main floor bathroom has some updates. There is a three season porch where you can enjoy the view of the fenced in back yard. Second level features a large bedroom or craft area that could be split into two areas. The lower level has a 3/4 bathroom that has been updated. There is a oversized front porch where you can have a sitting area. Also there is a deck which wraps around one corner of the home. Nicely done landscaping. One stall detached garage. Plus a concrete pad behind the garage for a small trailer or shed. This is a clean move in ready home. There is an additional lot behind the property that is just under one acre .948, that can be purchased for an additional $20,000. Parcel # 8913-27-405-041 (Not an Active Listing). Lot is ideal for a new garage or pole building if added to this property.
This property is off market, which means it's not currently listed for sale or rent on Zillow. This may be different from what's available on other websites or public sources.


