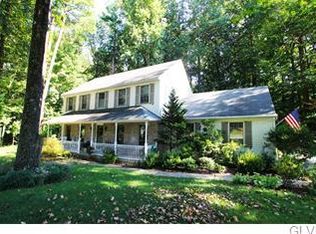Sold for $340,000
$340,000
636 School Rd, Nazareth, PA 18064
2beds
1,176sqft
Single Family Residence
Built in 1900
3.29 Acres Lot
$345,900 Zestimate®
$289/sqft
$1,896 Estimated rent
Home value
$345,900
$315,000 - $380,000
$1,896/mo
Zestimate® history
Loading...
Owner options
Explore your selling options
What's special
Your Private Country Retreat Awaits! Set on 3.29 picturesque acres in Plainfield Township, this beautifully maintained property offers the perfect blend of rural charm and modern upgrades. Imagine mornings surrounded by fruit trees, afternoons by the pool, and evenings by the warmth of a soapstone wood stove—this home is designed for year-round enjoyment.
Inside, you’ll find a bright eat-in kitchen with newer appliances, flowing into a cozy living and dining area. Hardwood floors (currently under carpet) add timeless character, while the enclosed, heated front porch creates a relaxing retreat in every season. Upstairs, two spacious bedrooms and a fully renovated bath provide comfort and style.
Peace of mind comes with big-ticket updates: a brand-new roof with 50-year transferable warranty, mini-split systems, newer hot water heater, updated electric, 220V EV charger, and more.
The full basement offers laundry, storage, and Bilco door access. Outside, enjoy a newly paved driveway with turnaround, a saltwater above-ground pool, open yard, fenced garden with deer protection, chicken coop, wood shed stocked with seasoned firewood, and your very own wooded walking trails.
Additional perks include oil heat backup, septic sand mound (2019), and well pump (2017). Shared paved driveway and well agreements are already in place.
This is more than a home—it’s a lifestyle. Move-in ready, packed with upgrades, and waiting for you to enjoy country living at its finest!
Zillow last checked: 8 hours ago
Listing updated: November 03, 2025 at 11:54am
Listed by:
Kristina Fattorusso 610-730-5178,
RE/MAX Real Estate,
Vinny Fattorusso 610-691-6100,
RE/MAX Real Estate
Bought with:
Jason R. Kocsis, AB065807
Coldwell Banker Heritage R E
Source: GLVR,MLS#: 758742 Originating MLS: Lehigh Valley MLS
Originating MLS: Lehigh Valley MLS
Facts & features
Interior
Bedrooms & bathrooms
- Bedrooms: 2
- Bathrooms: 1
- Full bathrooms: 1
Primary bedroom
- Level: Second
- Dimensions: 21.00 x 13.00
Bedroom
- Level: Second
- Dimensions: 13.00 x 10.00
Dining room
- Level: First
- Dimensions: 10.00 x 14.00
Other
- Level: Second
- Dimensions: 8.00 x 5.00
Kitchen
- Level: First
- Dimensions: 18.00 x 14.00
Living room
- Level: First
- Dimensions: 11.00 x 14.00
Other
- Description: Heated front porch
- Level: First
- Dimensions: 18.00 x 8.00
Heating
- Ductless
Cooling
- Ductless
Appliances
- Included: Dishwasher, Electric Water Heater, Gas Oven, Gas Range, Microwave, Refrigerator, Washer
- Laundry: Lower Level
Features
- Dining Area, Eat-in Kitchen, Walk-In Closet(s)
- Flooring: Carpet, Hardwood
- Basement: Full
- Has fireplace: Yes
- Fireplace features: Wood Burning
Interior area
- Total interior livable area: 1,176 sqft
- Finished area above ground: 1,176
- Finished area below ground: 0
Property
Parking
- Total spaces: 4
- Parking features: Carport, Electric Vehicle Charging Station(s), Off Street
- Garage spaces: 4
- Has carport: Yes
Features
- Patio & porch: Deck, Enclosed, Porch
- Exterior features: Deck, Pool, Shed
- Has private pool: Yes
- Pool features: Above Ground
- Has view: Yes
- View description: Mountain(s)
Lot
- Size: 3.29 Acres
- Features: Flat, Not In Subdivision
Details
- Additional structures: Shed(s)
- Parcel number: H8 2 17 0626
- Zoning: Vr-Village Residential
- Special conditions: None
Construction
Type & style
- Home type: SingleFamily
- Architectural style: Colonial
- Property subtype: Single Family Residence
Materials
- Aluminum Siding
- Roof: Asphalt,Fiberglass
Condition
- Unknown
- Year built: 1900
Utilities & green energy
- Sewer: Septic Tank
- Water: Well
Community & neighborhood
Location
- Region: Nazareth
- Subdivision: Not in Development
Other
Other facts
- Listing terms: Cash,Conventional
- Ownership type: Fee Simple
Price history
| Date | Event | Price |
|---|---|---|
| 11/3/2025 | Sold | $340,000-2.9%$289/sqft |
Source: | ||
| 10/24/2025 | Pending sale | $350,000$298/sqft |
Source: | ||
| 10/24/2025 | Listing removed | $350,000$298/sqft |
Source: | ||
| 9/22/2025 | Pending sale | $350,000$298/sqft |
Source: | ||
| 6/14/2025 | Listed for sale | $350,000+100%$298/sqft |
Source: | ||
Public tax history
| Year | Property taxes | Tax assessment |
|---|---|---|
| 2025 | $3,724 +2.3% | $48,300 |
| 2024 | $3,640 | $48,300 |
| 2023 | $3,640 +0.7% | $48,300 |
Find assessor info on the county website
Neighborhood: Belfast
Nearby schools
GreatSchools rating
- 6/10Plainfield El SchoolGrades: K-3Distance: 0.3 mi
- 5/10Wind Gap Middle SchoolGrades: 4-8Distance: 3.7 mi
- 6/10Pen Argyl Area High SchoolGrades: 9-12Distance: 5.9 mi
Schools provided by the listing agent
- Elementary: Plainfield Elementary
- Middle: Wind Gap Middle
- High: Pen Argyl Area
- District: Pen Argyl
Source: GLVR. This data may not be complete. We recommend contacting the local school district to confirm school assignments for this home.
Get a cash offer in 3 minutes
Find out how much your home could sell for in as little as 3 minutes with a no-obligation cash offer.
Estimated market value$345,900
Get a cash offer in 3 minutes
Find out how much your home could sell for in as little as 3 minutes with a no-obligation cash offer.
Estimated market value
$345,900
