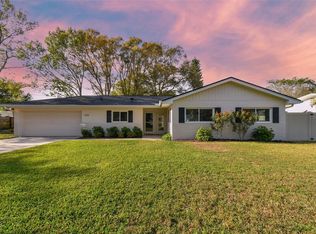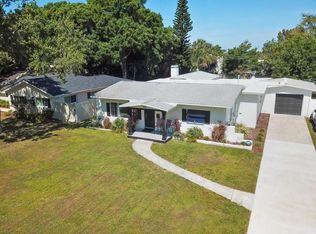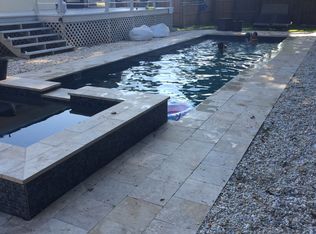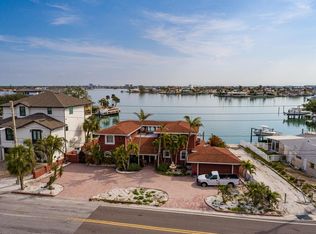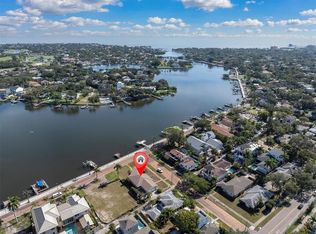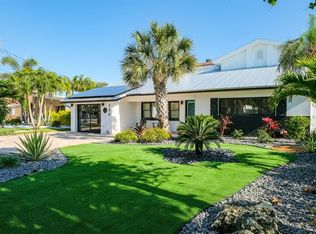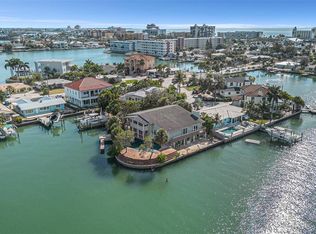HISTORIC SUNSET DRIVE!!! Attention Builders and Developers! Do not miss this incredible opportunity to own this beautiful waterfront property IN THE HISTORIC OLD PASADENA AREA with INCLUDED WATER LOT Across Sunset Drive (19-31-16-00000-330-0200), OVERLOOKING THE SPARKLING WATERS OF BOCA CIEGA BAY and west facing for breathtaking sunset views; BOTH LOTS COMBINED EQUALING 1 ACRE! 101-foot-wide double lot and 97 feet of waterfront that extends hundreds of feet into the bay. No seawall, just natural barrier, so no seawall maintenance. WEST FACING FOR PERFECT FLORIDA SUNSETS! ENJOY ALL THE BENEFITS OF LIVING ON THE WATER BUT WITH THE ADDED BENEFIT OF ALSO HAVING A LARGE PRIVATE BACK YARD WITH POOL AND ALLEY ACCESS. This original 1925 Mediterranean home was one of the first homes on the street: This property is so quiet and peaceful; it is the perfect location for living the best beach life but without the drawbacks of being on the barrier islands with all the tourist, hotels etc. This home is right around the corner from Palms of Pasadena Hospital and an easy drive to Downtown St. Pete, I275 and a 5 minute drive to Treasure Island or St. Pete Gulf Beaches. Zoned for an ADU (accessory dwelling unit), A RARE AND VALUABLE FEATURE! Property was impacted by Hurricane Helene and no repairs will be done by the sellers. Any/All Restorations will fall under the 50% FEMA rule guidelines and a final damage determination has not been made. Property being sold as is. Information on this property has been provided by both the seller and public records and is believed to be accurate, but buyer should verify all information and conduct any research they deem necessary for their purchasing decision up to and including city rental policies, zoning and FEMA Requirements. Room dimensions are provided as a courtesy and should be verified. Rear structure was damaged in a fire. WATERFRONT PROPERTIES AND OPPORTUNITIES LIKE THIS RARELY BECOME AVAILABLE, SO CHECK THIS ONE OUT BEFORE IT'S GONE!
For sale
Price cut: $20K (10/29)
$1,465,000
636 Sunset Dr S, Saint Petersburg, FL 33707
5beds
3,105sqft
Est.:
Single Family Residence
Built in 1925
1 Acres Lot
$-- Zestimate®
$472/sqft
$-- HOA
What's special
Waterfront property
- 252 days |
- 1,018 |
- 29 |
Zillow last checked: 8 hours ago
Listing updated: October 29, 2025 at 07:42am
Listing Provided by:
Angie Deal 727-463-3729,
LEFT COAST REALTY 727-463-3729
Source: Stellar MLS,MLS#: TB8372092 Originating MLS: Suncoast Tampa
Originating MLS: Suncoast Tampa

Tour with a local agent
Facts & features
Interior
Bedrooms & bathrooms
- Bedrooms: 5
- Bathrooms: 5
- Full bathrooms: 3
- 1/2 bathrooms: 2
Primary bedroom
- Features: Built-in Closet
- Level: Second
- Area: 300 Square Feet
- Dimensions: 15x20
Bedroom 1
- Features: Built-in Closet
- Level: First
- Area: 150 Square Feet
- Dimensions: 10x15
Bedroom 2
- Features: Built-in Closet
- Level: Second
- Area: 240 Square Feet
- Dimensions: 16x15
Bedroom 3
- Features: Built-in Closet
- Level: Second
- Area: 180 Square Feet
- Dimensions: 15x12
Bedroom 4
- Features: Built-in Closet
- Level: Second
- Area: 224 Square Feet
- Dimensions: 16x14
Dining room
- Features: No Closet
- Level: First
- Area: 288 Square Feet
- Dimensions: 16x18
Kitchen
- Features: No Closet
- Level: First
- Area: 418 Square Feet
- Dimensions: 19x22
Living room
- Features: No Closet
- Level: First
- Area: 416 Square Feet
- Dimensions: 16x26
Heating
- Wall Units / Window Unit
Cooling
- Other
Appliances
- Included: Range, Refrigerator
- Laundry: None
Features
- High Ceilings
- Flooring: Hardwood
- Has fireplace: Yes
- Fireplace features: Wood Burning
Interior area
- Total structure area: 4,631
- Total interior livable area: 3,105 sqft
Video & virtual tour
Property
Parking
- Total spaces: 2
- Parking features: Garage
- Garage spaces: 2
Features
- Levels: Two
- Stories: 2
- Exterior features: Balcony
- Has private pool: Yes
- Pool features: Gunite, In Ground
- Has view: Yes
- View description: Water
- Water view: Water
- Waterfront features: Bay/Harbor
Lot
- Size: 1 Acres
- Dimensions: 16261/SF (home), 27334/SF Lot
- Features: City Lot
Details
- Additional structures: Guest House
- Additional parcels included: 19-31-16-00000-330-0200
- Parcel number: 193116841860600050
- Zoning: MULTI FAMI
- Special conditions: None
Construction
Type & style
- Home type: SingleFamily
- Architectural style: Mediterranean
- Property subtype: Single Family Residence
Materials
- Block, Stucco
- Foundation: Slab
- Roof: Other
Condition
- Completed
- New construction: No
- Year built: 1925
Utilities & green energy
- Sewer: Public Sewer
- Water: Public
- Utilities for property: BB/HS Internet Available
Community & HOA
Community
- Subdivision: SOUTH DAVISTA REV MAP
HOA
- Has HOA: No
- Pet fee: $0 monthly
Location
- Region: Saint Petersburg
Financial & listing details
- Price per square foot: $472/sqft
- Tax assessed value: $1,127,171
- Annual tax amount: $8,555
- Date on market: 4/15/2025
- Cumulative days on market: 227 days
- Listing terms: Cash
- Ownership: Fee Simple
- Total actual rent: 0
- Road surface type: Paved, Asphalt
Estimated market value
Not available
Estimated sales range
Not available
$6,723/mo
Price history
Price history
| Date | Event | Price |
|---|---|---|
| 10/29/2025 | Price change | $1,465,000-1.3%$472/sqft |
Source: | ||
| 4/15/2025 | Listed for sale | $1,485,000-40.6%$478/sqft |
Source: | ||
| 9/26/2023 | Listing removed | -- |
Source: | ||
| 9/26/2022 | Listed for sale | $2,500,000+217.1%$805/sqft |
Source: | ||
| 10/31/2018 | Listing removed | $788,368+4.9%$254/sqft |
Source: Auction.com Report a problem | ||
Public tax history
Public tax history
| Year | Property taxes | Tax assessment |
|---|---|---|
| 2024 | $8,555 +1.5% | $485,924 +3% |
| 2023 | $8,425 +1.4% | $471,771 +3% |
| 2022 | $8,313 -1.6% | $458,030 +3% |
Find assessor info on the county website
BuyAbility℠ payment
Est. payment
$10,051/mo
Principal & interest
$7328
Property taxes
$2210
Home insurance
$513
Climate risks
Neighborhood: Sunset Drive South
Nearby schools
GreatSchools rating
- 5/10Azalea Elementary SchoolGrades: PK-5Distance: 1.7 mi
- 3/10Azalea Middle SchoolGrades: 6-8Distance: 2.1 mi
- 4/10Boca Ciega High SchoolGrades: 9-12Distance: 1.9 mi
Schools provided by the listing agent
- Elementary: Azalea Elementary-PN
- Middle: Azalea Middle-PN
- High: Boca Ciega High-PN
Source: Stellar MLS. This data may not be complete. We recommend contacting the local school district to confirm school assignments for this home.
- Loading
- Loading
