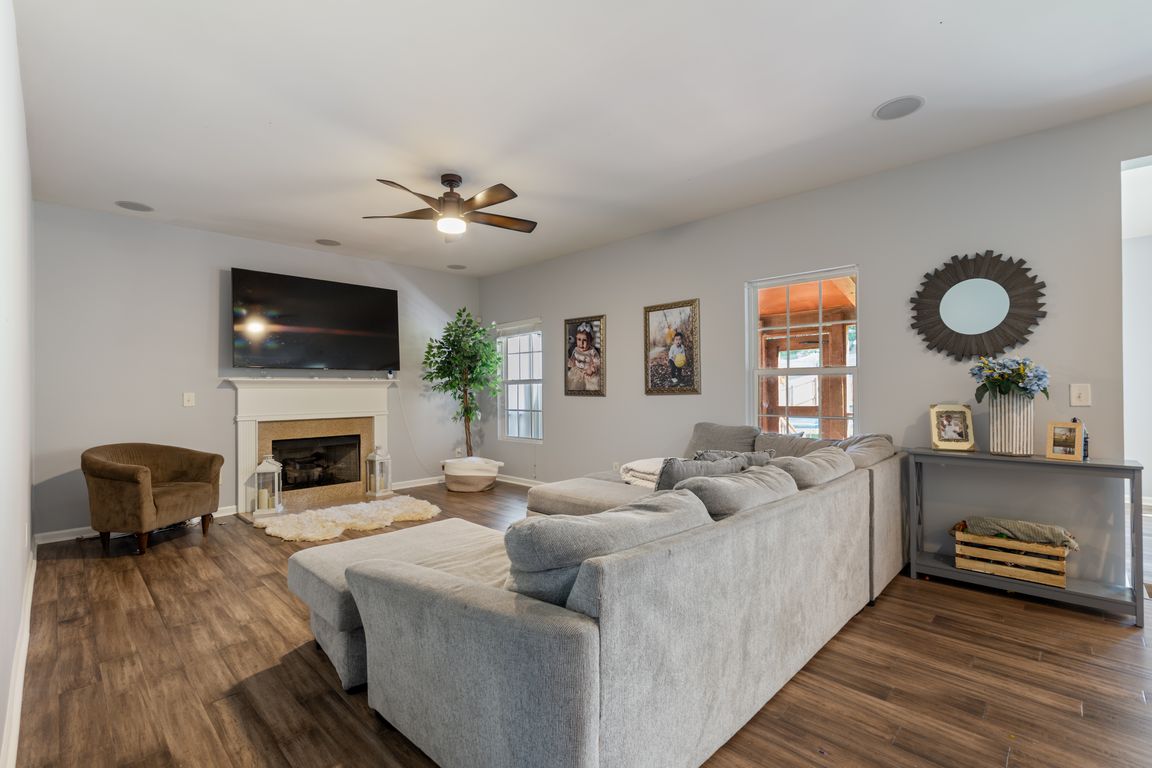
Active
$714,990
4beds
3,188sqft
636 Wolfeboro Ln, Nashville, TN 37221
4beds
3,188sqft
Single family residence, residential
Built in 2010
7,840 sqft
2 Attached garage spaces
$224 price/sqft
$50 monthly HOA fee
What's special
Private fenced backyardBright morning roomAbundant natural lightScreened-in patio
Don’t miss this beautifully maintained basement home in the sought-after Avondale Park community! This open and spacious floor plan offers abundant natural light, a bright morning room, and a screened-in patio overlooking a private, fenced backyard—perfect for relaxing or entertaining. The lower level features a generously sized rec room and a ...
- 29 days
- on Zillow |
- 625 |
- 23 |
Source: RealTracs MLS as distributed by MLS GRID,MLS#: 2955072
Travel times
Living Room
Kitchen
Primary Bedroom
Zillow last checked: 7 hours ago
Listing updated: August 28, 2025 at 05:29am
Listing Provided by:
Jon Sexton 615-496-4736,
Benchmark Realty, LLC 615-371-1544
Source: RealTracs MLS as distributed by MLS GRID,MLS#: 2955072
Facts & features
Interior
Bedrooms & bathrooms
- Bedrooms: 4
- Bathrooms: 4
- Full bathrooms: 3
- 1/2 bathrooms: 1
Bedroom 1
- Features: Suite
- Level: Suite
- Area: 195 Square Feet
- Dimensions: 15x13
Bedroom 2
- Area: 100 Square Feet
- Dimensions: 10x10
Bedroom 3
- Area: 121 Square Feet
- Dimensions: 11x11
Bedroom 4
- Area: 132 Square Feet
- Dimensions: 12x11
Recreation room
- Features: Basement Level
- Level: Basement Level
- Area: 240 Square Feet
- Dimensions: 24x10
Heating
- Central, Natural Gas
Cooling
- Central Air, Electric
Appliances
- Included: Electric Oven, Electric Range, Dishwasher, Refrigerator
Features
- Flooring: Carpet, Wood, Tile, Vinyl
- Basement: Full,Finished
Interior area
- Total structure area: 3,188
- Total interior livable area: 3,188 sqft
- Finished area above ground: 2,420
- Finished area below ground: 768
Property
Parking
- Total spaces: 2
- Parking features: Garage Faces Front
- Attached garage spaces: 2
Features
- Levels: Three Or More
- Stories: 2
Lot
- Size: 7,840.8 Square Feet
- Dimensions: 50 x 156
Details
- Parcel number: 141050A11500CO
- Special conditions: Standard
Construction
Type & style
- Home type: SingleFamily
- Property subtype: Single Family Residence, Residential
Materials
- Brick, Vinyl Siding
Condition
- New construction: No
- Year built: 2010
Utilities & green energy
- Sewer: Public Sewer
- Water: Public
- Utilities for property: Electricity Available, Natural Gas Available, Water Available
Community & HOA
Community
- Subdivision: Avondale Park
HOA
- Has HOA: Yes
- Services included: Maintenance Grounds, Recreation Facilities
- HOA fee: $50 monthly
Location
- Region: Nashville
Financial & listing details
- Price per square foot: $224/sqft
- Tax assessed value: $425,200
- Annual tax amount: $3,106
- Date on market: 8/1/2025
- Electric utility on property: Yes