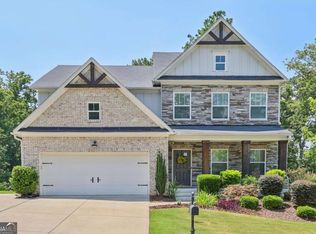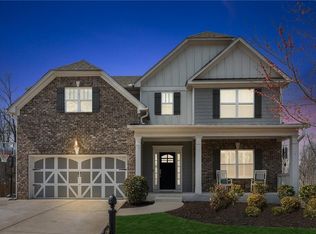Closed
$535,000
6360 Boulder Rdg, Cumming, GA 30028
3beds
2,434sqft
Single Family Residence, Residential
Built in 2019
9,147.6 Square Feet Lot
$526,500 Zestimate®
$220/sqft
$2,657 Estimated rent
Home value
$526,500
$490,000 - $569,000
$2,657/mo
Zestimate® history
Loading...
Owner options
Explore your selling options
What's special
THIS IS THE BEST DEAL IN PARKSTONE!! Your dream home awaits in this highly sought after subdivision. As you pull into the driveway you will see the rocking chair front porch that welcomes you to stay awhile. Then, as you enter you will feel right at home. The open concept floorplan allows for easy entertaining and living. The main level features a chef's dream kitchen with new dishwasher, smart Whirlpool with app control, ample storage and large island overlooking the cozy fireside living room, and a pantry. You will also find a separate dining room, office, or flex space on the main. Step outside to the deck overlooking the private backyard where you can grill in the evenings, play in the yard, or watch your pups run around. Upstairs you will find an oversized primary bedroom with extra sitting area and luxurious ensuite, a large loft area, and two additional bedrooms and full bathroom. Still need more space? The full basement is waiting for you to finish or use for extra storage or a workshop. The neighborhood is a gem in Forsyth County. This amenity rich neighborhood has something for everyone from the pool to the tennis courts, pickleball courts, basketball courts, nature trails, lake and frequent activities. This prime location is convenient to the new Matt Community shopping center, parks, schools, and Lake Lanier. Don't miss your opportunity to make this house your home.
Zillow last checked: 8 hours ago
Listing updated: July 25, 2025 at 10:53pm
Listing Provided by:
Nicole Patterson,
Patterson Realty, LLC 678-634-1233,
Jacob Patterson,
Patterson Realty, LLC
Bought with:
KEVIN SMITH, 344809
Atlanta Communities
Source: FMLS GA,MLS#: 7582509
Facts & features
Interior
Bedrooms & bathrooms
- Bedrooms: 3
- Bathrooms: 3
- Full bathrooms: 2
- 1/2 bathrooms: 1
Primary bedroom
- Features: Oversized Master
- Level: Oversized Master
Bedroom
- Features: Oversized Master
Primary bathroom
- Features: Double Vanity, Separate Tub/Shower, Vaulted Ceiling(s)
Dining room
- Features: Separate Dining Room
Kitchen
- Features: Breakfast Bar, Cabinets White, Eat-in Kitchen, Kitchen Island, Pantry, Solid Surface Counters, View to Family Room
Heating
- Central, Natural Gas
Cooling
- Ceiling Fan(s), Central Air
Appliances
- Included: Dishwasher, Disposal, Gas Cooktop, Microwave
- Laundry: In Hall
Features
- Bookcases, Entrance Foyer, Walk-In Closet(s)
- Flooring: Carpet, Ceramic Tile, Luxury Vinyl
- Windows: Double Pane Windows
- Basement: Bath/Stubbed,Daylight,Exterior Entry,Full,Interior Entry,Unfinished
- Number of fireplaces: 1
- Fireplace features: Factory Built, Family Room, Gas Log
- Common walls with other units/homes: No Common Walls
Interior area
- Total structure area: 2,434
- Total interior livable area: 2,434 sqft
Property
Parking
- Total spaces: 2
- Parking features: Garage
- Garage spaces: 2
Accessibility
- Accessibility features: None
Features
- Levels: Two
- Stories: 2
- Patio & porch: Deck
- Exterior features: Private Yard
- Pool features: None
- Spa features: Community
- Fencing: Back Yard
- Has view: Yes
- View description: Neighborhood
- Waterfront features: None
- Body of water: None
Lot
- Size: 9,147 sqft
- Features: Back Yard, Front Yard, Landscaped, Private
Details
- Additional structures: None
- Parcel number: 093 273
- Other equipment: None
- Horse amenities: None
Construction
Type & style
- Home type: SingleFamily
- Architectural style: Traditional
- Property subtype: Single Family Residence, Residential
Materials
- Cement Siding
- Foundation: Concrete Perimeter
- Roof: Shingle
Condition
- Resale
- New construction: No
- Year built: 2019
Utilities & green energy
- Electric: 220 Volts
- Sewer: Public Sewer
- Water: Public
- Utilities for property: Cable Available, Electricity Available, Natural Gas Available, Sewer Available, Water Available
Green energy
- Energy efficient items: None
- Energy generation: None
Community & neighborhood
Security
- Security features: None
Community
- Community features: Clubhouse, Homeowners Assoc, Lake, Park, Pickleball, Playground, Pool, Tennis Court(s)
Location
- Region: Cumming
- Subdivision: Parkstone
HOA & financial
HOA
- Has HOA: Yes
- HOA fee: $800 annually
Other
Other facts
- Road surface type: Asphalt
Price history
| Date | Event | Price |
|---|---|---|
| 7/18/2025 | Sold | $535,000$220/sqft |
Source: | ||
| 7/2/2025 | Pending sale | $535,000$220/sqft |
Source: | ||
| 6/19/2025 | Price change | $535,000-2.7%$220/sqft |
Source: | ||
| 6/9/2025 | Price change | $550,000-4.3%$226/sqft |
Source: | ||
| 5/28/2025 | Listed for sale | $575,000+74.5%$236/sqft |
Source: | ||
Public tax history
| Year | Property taxes | Tax assessment |
|---|---|---|
| 2024 | $4,317 +19.3% | $205,200 +10.6% |
| 2023 | $3,619 +0.3% | $185,524 +27.2% |
| 2022 | $3,608 +9.7% | $145,892 +18.2% |
Find assessor info on the county website
Neighborhood: Parkstone
Nearby schools
GreatSchools rating
- 7/10Matt Elementary SchoolGrades: PK-5Distance: 2 mi
- 6/10Liberty Middle SchoolGrades: 6-8Distance: 2.1 mi
- 8/10North Forsyth High SchoolGrades: 9-12Distance: 4.3 mi
Schools provided by the listing agent
- Elementary: Matt
- Middle: North Forsyth
- High: North Forsyth
Source: FMLS GA. This data may not be complete. We recommend contacting the local school district to confirm school assignments for this home.
Get a cash offer in 3 minutes
Find out how much your home could sell for in as little as 3 minutes with a no-obligation cash offer.
Estimated market value$526,500
Get a cash offer in 3 minutes
Find out how much your home could sell for in as little as 3 minutes with a no-obligation cash offer.
Estimated market value
$526,500

