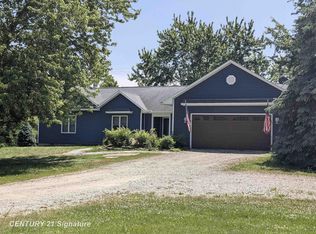Sold for $555,000
$555,000
6360 Ray Rd, Swartz Creek, MI 48473
3beds
3,872sqft
Single Family Residence
Built in 2003
7.62 Acres Lot
$557,300 Zestimate®
$143/sqft
$3,419 Estimated rent
Home value
$557,300
$507,000 - $613,000
$3,419/mo
Zestimate® history
Loading...
Owner options
Explore your selling options
What's special
Custom built 2 story home on 7.62 acres of charming countryside. If you are looking for a private setting with all of the extras then look no further. This beautifully crafted home offers a desirable first floor master suite complete with en-suite bath, walk-in closet, and a conveniently built in nursery or office. In the heart of the home you will find a spacious great room with 18 foot cathedral ceilings, fireplace, gorgeous kitchen with pantry and adequate cabinet space, first floor laundry, and an appropriately placed half bath. Upper level furnishes two large bedrooms which share a well appointed full bathroom. Next, come on down to our finished walk-out basement which expands the finished living space to almost 4,000 square feet and opens directly into the highly entertaining in-ground pool perfect for your summer fun, cookouts, and gatherings. Additional features include a spacious 3-car garage and a 32 x 48 foot pole barn with concrete floor and 12 foot walls, ideal for storage, hobbies, or a workshop. With short commutes to US-23, downtown Fenton, and downtown Linden, this rural setting provides a rare combination of privacy, space, and convenience. Linden Schools. Don't miss your chance to own this incredible home!
Zillow last checked: 8 hours ago
Listing updated: September 05, 2025 at 11:56am
Listed by:
Thomas Diegel 810-513-4632,
REMAX Platinum Fenton
Bought with:
Nancy Fritz, 6502102591
J McLeod Realty Inc
Source: MiRealSource,MLS#: 50178618 Originating MLS: East Central Association of REALTORS
Originating MLS: East Central Association of REALTORS
Facts & features
Interior
Bedrooms & bathrooms
- Bedrooms: 3
- Bathrooms: 3
- Full bathrooms: 2
- 1/2 bathrooms: 1
Bedroom 1
- Level: Entry
- Area: 210
- Dimensions: 15 x 14
Bedroom 2
- Level: Second
- Area: 168
- Dimensions: 12 x 14
Bedroom 3
- Level: Second
- Area: 144
- Dimensions: 12 x 12
Bathroom 1
- Level: Entry
Bathroom 2
- Level: Second
Dining room
- Level: Entry
- Area: 144
- Dimensions: 12 x 12
Great room
- Level: Entry
- Area: 308
- Dimensions: 22 x 14
Kitchen
- Level: Entry
- Area: 285
- Dimensions: 19 x 15
Heating
- Forced Air, Natural Gas
Cooling
- Central Air
Appliances
- Included: Dishwasher, Disposal, Microwave, Range/Oven, Refrigerator, Washer, Gas Water Heater
Features
- Cathedral/Vaulted Ceiling, Walk-In Closet(s)
- Basement: Daylight,Finished,Exterior Entry,Walk-Out Access,Concrete
- Number of fireplaces: 1
- Fireplace features: Gas, Great Room
Interior area
- Total structure area: 4,000
- Total interior livable area: 3,872 sqft
- Finished area above ground: 2,800
- Finished area below ground: 1,072
Property
Parking
- Total spaces: 3
- Parking features: Attached, Electric in Garage, Garage Door Opener, Direct Access
- Attached garage spaces: 3
Features
- Levels: Two
- Stories: 2
- Patio & porch: Patio, Porch
- Exterior features: Sidewalks
- Has private pool: Yes
- Pool features: In Ground
- Frontage type: Road
- Frontage length: 253
Lot
- Size: 7.62 Acres
- Dimensions: 323215
- Features: Deep Lot - 150+ Ft.
Details
- Additional structures: Pole Barn
- Parcel number: 1531300022
- Zoning description: Agricultural
- Special conditions: Private
Construction
Type & style
- Home type: SingleFamily
- Architectural style: Saltbox
- Property subtype: Single Family Residence
Materials
- Stone, Vinyl Trim
- Foundation: Basement, Concrete Perimeter
Condition
- Year built: 2003
Utilities & green energy
- Electric: 200+ Amp Service
- Sewer: Septic Tank
- Water: Private Well
Community & neighborhood
Location
- Region: Swartz Creek
- Subdivision: No
Other
Other facts
- Listing agreement: Exclusive Right To Sell
- Listing terms: Cash,Conventional,FHA,VA Loan
Price history
| Date | Event | Price |
|---|---|---|
| 9/5/2025 | Sold | $555,000-2.6%$143/sqft |
Source: | ||
| 8/11/2025 | Pending sale | $569,900$147/sqft |
Source: | ||
| 7/24/2025 | Price change | $569,900-1.7%$147/sqft |
Source: | ||
| 7/13/2025 | Price change | $579,900-0.9%$150/sqft |
Source: | ||
| 7/12/2025 | Pending sale | $584,900$151/sqft |
Source: | ||
Public tax history
| Year | Property taxes | Tax assessment |
|---|---|---|
| 2024 | $4,481 | $219,100 +14.4% |
| 2023 | -- | $191,600 +8.7% |
| 2022 | -- | $176,300 +5.6% |
Find assessor info on the county website
Neighborhood: 48473
Nearby schools
GreatSchools rating
- 8/10Linden Elementary SchoolGrades: PK-3Distance: 4.2 mi
- 7/10Linden High SchoolGrades: 8-12Distance: 4.3 mi
- 6/10Linden Middle SchoolGrades: 6-8Distance: 5.1 mi
Schools provided by the listing agent
- District: Linden Comm School District
Source: MiRealSource. This data may not be complete. We recommend contacting the local school district to confirm school assignments for this home.
Get a cash offer in 3 minutes
Find out how much your home could sell for in as little as 3 minutes with a no-obligation cash offer.
Estimated market value$557,300
Get a cash offer in 3 minutes
Find out how much your home could sell for in as little as 3 minutes with a no-obligation cash offer.
Estimated market value
$557,300
