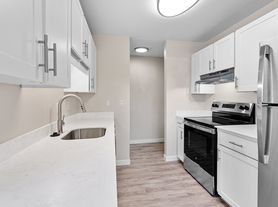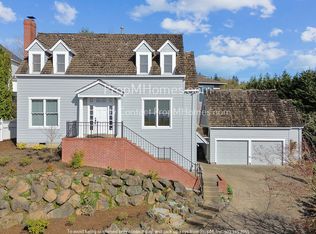Discover timeless elegance and modern comfort with this exquisite day ranch home, ideally situated in the prestigious Portland Golf Club community. Constructed in 1970, this architectural marvel features 4 bedrooms, 3.5 bathrooms, and an expansive 4,951 square feet of luxurious living space, set on a generous 0.51-acre lot along the 18th fairway with prime views of the golf course.
As you step inside, the rich hardwood floors draw you into a grand living room adorned with a stunning vaulted wood ceiling and large windows that bathe the space in natural light. A cozy wood fireplace adds warmth and charm, creating an inviting atmosphere. The remodeled kitchen boasts a sleek design and modern appliances, seamlessly connecting to a family room equipped with a wet barperfect for entertaining.
The home is designed for both grand and intimate gatherings with a formal dining area and a sunroom dining space that offers views of the beautifully landscaped, low-maintenance backyard, featuring an abundance of fruit trees. The expansive deck provides a perfect setting for summer gatherings and serene golf course vistas.
Retreat to the spacious primary suite, complete with a large closet, a walk-in tile shower, and a luxurious jacuzzi tub. Two additional bedrooms on the main level offer plenty of space for family or guests. The lower level presents a versatile space with a family room, a second kitchen, and French doors that open to a charming garden patio. A guest suite on this level offers privacy and comfort, while extensive storage space ensures easy organization.
Complete with a two-car garage and in move-in ready condition, this home presents a unique opportunity to reside in one of Portland's most coveted areas, with the added advantage of Washington County taxes. Don't miss out on making this distinguished residence your new home.
House for rent
$5,750/mo
6360 SW 86th Ave, Portland, OR 97223
4beds
4,950sqft
Price may not include required fees and charges.
Single family residence
Available now
Cats, dogs OK
What's special
Two-car garageModern appliancesCozy wood fireplaceFormal dining areaVersatile spaceAbundance of fruit treesGuest suite
- 43 days |
- -- |
- -- |
The City of Portland requires a notice to applicants of the Portland Housing Bureau’s Statement of Applicant Rights. Additionally, Portland requires a notice to applicants relating to a Tenant’s right to request a Modification or Accommodation.
Travel times
Looking to buy when your lease ends?
Consider a first-time homebuyer savings account designed to grow your down payment with up to a 6% match & a competitive APY.
Facts & features
Interior
Bedrooms & bathrooms
- Bedrooms: 4
- Bathrooms: 4
- Full bathrooms: 3
- 1/2 bathrooms: 1
Interior area
- Total interior livable area: 4,950 sqft
Video & virtual tour
Property
Parking
- Details: Contact manager
Details
- Parcel number: 1S123AA00802
Construction
Type & style
- Home type: SingleFamily
- Property subtype: Single Family Residence
Community & HOA
Location
- Region: Portland
Financial & listing details
- Lease term: Contact For Details
Price history
| Date | Event | Price |
|---|---|---|
| 10/24/2025 | Price change | $5,750+1.8%$1/sqft |
Source: Zillow Rentals | ||
| 10/10/2025 | Listed for rent | $5,650-13%$1/sqft |
Source: Zillow Rentals | ||
| 10/26/2024 | Listing removed | $6,495$1/sqft |
Source: Zillow Rentals | ||
| 10/11/2024 | Price change | $6,495-7.1%$1/sqft |
Source: Zillow Rentals | ||
| 8/10/2024 | Listed for rent | $6,995$1/sqft |
Source: Zillow Rentals | ||

