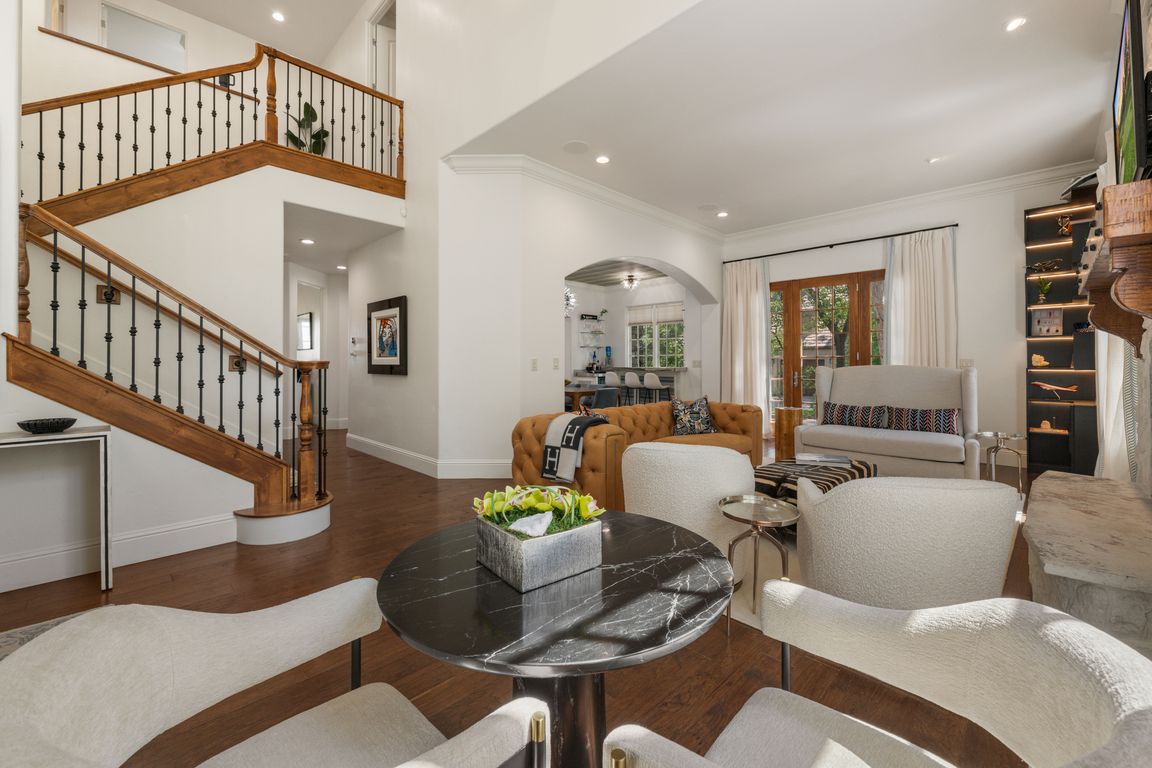
ActivePrice cut: $80K (10/18)
$1,995,000
3beds
2,828sqft
6360 Wetzel Ct, Reno, NV 89511
3beds
2,828sqft
Single family residence
Built in 2002
8,276 sqft
2 Attached garage spaces
$705 price/sqft
$4,100 quarterly HOA fee
What's special
Fresh open layoutImmense natural sunlightSoaring ceilingsQuartzite slab countertopsGourmet kitchenAbundant stoneworkCopper gutters
Stunning Renovation in The Cottages at Montreux! Nearly every inch has been exquisitely transformed with a fresh, contemporary aesthetic. The soaring ceilings, immense natural sunlight, and a fresh open layout beckon comfortable and sophisticated living. This exceptional residence is the true the definition of "turn-key" - it comes fully-furnished and the ...
- 116 days |
- 903 |
- 34 |
Source: NNRMLS,MLS#: 250053717
Travel times
Living Room
Kitchen
Dining Room
Primary Bedroom
Primary Bathroom
Theater
Outdoor Entertainment
Zillow last checked: 8 hours ago
Listing updated: November 18, 2025 at 12:17am
Listed by:
Sullivan Neal Luxury 775-849-9444,
Dickson Realty - Montreux
Source: NNRMLS,MLS#: 250053717
Facts & features
Interior
Bedrooms & bathrooms
- Bedrooms: 3
- Bathrooms: 3
- Full bathrooms: 3
Heating
- Fireplace(s), Forced Air, Natural Gas
Cooling
- Central Air
Appliances
- Included: Dishwasher, Disposal, Dryer, Gas Cooktop, Microwave, Oven, Refrigerator, Self Cleaning Oven, Washer, Water Softener Owned
- Laundry: Cabinets, Laundry Room, Shelves, Sink, Washer Hookup
Features
- Breakfast Bar, Ceiling Fan(s), Entrance Foyer, High Ceilings, Kitchen Island, Pantry, Vaulted Ceiling(s), Walk-In Closet(s)
- Flooring: Carpet, Luxury Vinyl, Marble, Porcelain
- Windows: Blinds, Double Pane Windows, Drapes, Rods, Vinyl Frames, Window Coverings
- Has basement: No
- Number of fireplaces: 2
- Fireplace features: Gas, Gas Log
- Common walls with other units/homes: No Common Walls
Interior area
- Total structure area: 2,828
- Total interior livable area: 2,828 sqft
Video & virtual tour
Property
Parking
- Total spaces: 2
- Parking features: Attached, Garage, Garage Door Opener
- Attached garage spaces: 2
Features
- Levels: Two
- Stories: 2
- Patio & porch: Patio
- Exterior features: Barbecue Stubbed In, Rain Gutters
- Pool features: None
- Spa features: None
- Fencing: None
- Has view: Yes
- View description: Mountain(s), Park/Greenbelt, Trees/Woods
Lot
- Size: 8,276.4 Square Feet
- Features: Cul-De-Sac, Gentle Sloping, Level, Sprinklers In Front, Sprinklers In Rear
Details
- Parcel number: 14811036
- Zoning: LDS
Construction
Type & style
- Home type: SingleFamily
- Property subtype: Single Family Residence
Materials
- ICFs (Insulated Concrete Forms)
- Foundation: Crawl Space
- Roof: Pitched,Tile
Condition
- New construction: No
- Year built: 2002
Utilities & green energy
- Sewer: Public Sewer
- Water: Public
- Utilities for property: Cable Available, Electricity Available, Internet Available, Natural Gas Available, Phone Available, Sewer Available, Water Available, Cellular Coverage, Underground Utilities, Water Meter Installed
Community & HOA
Community
- Security: Carbon Monoxide Detector(s), Security System, Smoke Detector(s)
- Subdivision: Montreux 3
HOA
- Has HOA: Yes
- Amenities included: Gated, Maintenance Grounds, Maintenance Structure, Security
- Services included: Internet, Maintenance Grounds, Maintenance Structure, Security, Snow Removal
- HOA fee: $1,500 quarterly
- HOA name: Incline Property Management
- Second HOA fee: $2,600 quarterly
- Second HOA name: Montreux Cottages
Location
- Region: Reno
Financial & listing details
- Price per square foot: $705/sqft
- Annual tax amount: $9,368
- Date on market: 7/28/2025
- Cumulative days on market: 117 days
- Listing terms: 1031 Exchange,Cash,Conventional