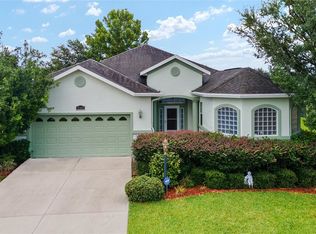Sold for $294,900 on 08/19/24
$294,900
6361 SW 89th Loop, Ocala, FL 34476
3beds
1,809sqft
Single Family Residence
Built in 2019
7,841 Square Feet Lot
$291,900 Zestimate®
$163/sqft
$2,029 Estimated rent
Home value
$291,900
$257,000 - $333,000
$2,029/mo
Zestimate® history
Loading...
Owner options
Explore your selling options
What's special
Move-In Ready Gem in JB Ranch! This beautifully priced 2019 single-story home offers 3 bedrooms and 2 bathrooms, making it perfect for comfortable living. Custom window treatments, luxury kitchen appliances, and stunning landscaping highlight the attention to detail in this move-in ready property. The extended driveway provides ample parking space. Flooded with natural light, the contemporary design features a spacious living room and a gourmet kitchen, perfect for both everyday living and entertaining. The luxurious master suite includes a tranquil en-suite bathroom, creating a perfect retreat. Step outside to a custom-built waterfall that creates a serene atmosphere, ideal for relaxation. Enjoy the north-facing screened porch year-round. Located in JB Ranch, a 55+ community, residents can enjoy amenities such as a beautiful gated entryway, clubhouse, pool, and fitness center. With motivated sellers, this home is ready for you to make it your own. Contact your agent today for a tour!
Zillow last checked: 8 hours ago
Listing updated: August 20, 2024 at 04:19am
Listing Provided by:
Karen Hollon 352-266-7699,
FONTANA REALTY 352-817-3574,
Crystal Roldan 352-425-4163,
FONTANA REALTY
Bought with:
Sophia Solvalu, 3483973
KELLER WILLIAMS CORNERSTONE RE
Source: Stellar MLS,MLS#: OM675409 Originating MLS: Ocala - Marion
Originating MLS: Ocala - Marion

Facts & features
Interior
Bedrooms & bathrooms
- Bedrooms: 3
- Bathrooms: 2
- Full bathrooms: 2
Primary bedroom
- Features: Walk-In Closet(s)
- Level: First
- Dimensions: 15x20
Bedroom 2
- Features: Built-in Closet
- Level: First
- Dimensions: 12x15
Bedroom 3
- Features: Built-in Closet
- Level: First
- Dimensions: 2x15
Primary bathroom
- Level: First
- Dimensions: 10x20
Dining room
- Level: First
- Dimensions: 20x15
Kitchen
- Level: First
- Dimensions: 15x20
Laundry
- Level: First
- Dimensions: 6x10
Living room
- Level: First
- Dimensions: 20x20
Heating
- Central, Electric, Heat Pump
Cooling
- Central Air
Appliances
- Included: Dishwasher, Disposal, Dryer, Microwave, Range, Washer
- Laundry: Inside, Laundry Room
Features
- Ceiling Fan(s), High Ceilings, Kitchen/Family Room Combo, Open Floorplan, Primary Bedroom Main Floor, Solid Surface Counters, Solid Wood Cabinets, Split Bedroom, Stone Counters, Thermostat, Walk-In Closet(s)
- Flooring: Carpet, Ceramic Tile
- Doors: Sliding Doors
- Windows: Blinds, Drapes, Window Treatments
- Has fireplace: No
Interior area
- Total structure area: 2,472
- Total interior livable area: 1,809 sqft
Property
Parking
- Total spaces: 2
- Parking features: Driveway, Garage Door Opener, Off Street
- Attached garage spaces: 2
- Has uncovered spaces: Yes
Features
- Levels: One
- Stories: 1
- Patio & porch: Enclosed, Rear Porch, Screened
- Exterior features: Irrigation System, Lighting
Lot
- Size: 7,841 sqft
- Dimensions: 71 x 110
- Features: Landscaped
- Residential vegetation: Trees/Landscaped
Details
- Parcel number: 35700000278
- Zoning: PUD
- Special conditions: None
Construction
Type & style
- Home type: SingleFamily
- Property subtype: Single Family Residence
Materials
- Block, Stucco
- Foundation: Block
- Roof: Shingle
Condition
- Completed
- New construction: No
- Year built: 2019
Details
- Builder model: Clifton
Utilities & green energy
- Sewer: Public Sewer
- Water: Public
- Utilities for property: BB/HS Internet Available, Cable Available, Electricity Connected, Public, Sewer Connected, Underground Utilities, Water Connected
Community & neighborhood
Security
- Security features: Gated Community, Smoke Detector(s)
Community
- Community features: Clubhouse, Deed Restrictions, Fitness Center, Gated Community - No Guard, Pool
Senior living
- Senior community: Yes
Location
- Region: Ocala
- Subdivision: JB RANCH PH 01
HOA & financial
HOA
- Has HOA: Yes
- HOA fee: $189 monthly
- Amenities included: Clubhouse, Fitness Center, Gated, Pool, Recreation Facilities, Tennis Court(s)
- Services included: Common Area Taxes, Community Pool, Reserve Fund, Maintenance Grounds, Recreational Facilities
- Association name: Vine Management
- Association phone: 352-812-8086
Other fees
- Pet fee: $0 monthly
Other financial information
- Total actual rent: 0
Other
Other facts
- Listing terms: Cash,Conventional,FHA,VA Loan
- Ownership: Fee Simple
- Road surface type: Paved, Asphalt
Price history
| Date | Event | Price |
|---|---|---|
| 8/19/2024 | Sold | $294,900$163/sqft |
Source: | ||
| 7/19/2024 | Pending sale | $294,900$163/sqft |
Source: | ||
| 7/12/2024 | Price change | $294,900-1.5%$163/sqft |
Source: | ||
| 5/5/2024 | Price change | $299,500-6.1%$166/sqft |
Source: | ||
| 4/6/2024 | Price change | $319,000-4.8%$176/sqft |
Source: | ||
Public tax history
| Year | Property taxes | Tax assessment |
|---|---|---|
| 2024 | $4,213 +9.5% | $250,172 -5.5% |
| 2023 | $3,846 +2.7% | $264,633 +3% |
| 2022 | $3,745 +1140.3% | $256,925 +49.4% |
Find assessor info on the county website
Neighborhood: 34476
Nearby schools
GreatSchools rating
- 3/10Hammett Bowen Jr. Elementary SchoolGrades: PK-5Distance: 1.8 mi
- 4/10Liberty Middle SchoolGrades: 6-8Distance: 1.7 mi
- 4/10West Port High SchoolGrades: 9-12Distance: 4.4 mi
Get a cash offer in 3 minutes
Find out how much your home could sell for in as little as 3 minutes with a no-obligation cash offer.
Estimated market value
$291,900
Get a cash offer in 3 minutes
Find out how much your home could sell for in as little as 3 minutes with a no-obligation cash offer.
Estimated market value
$291,900
