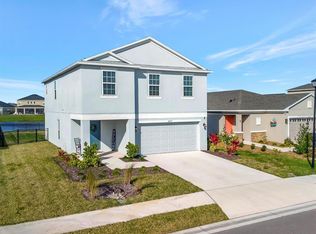Sold for $400,000 on 05/16/23
$400,000
6361 Springmont Loop, Palmetto, FL 34221
2beds
1,455sqft
Single Family Residence
Built in 2022
6,843 Square Feet Lot
$338,900 Zestimate®
$275/sqft
$2,225 Estimated rent
Home value
$338,900
$319,000 - $359,000
$2,225/mo
Zestimate® history
Loading...
Owner options
Explore your selling options
What's special
This recently completed Taylor Morrison "Holly" is a stunning home design offered in the premier community of Eaves Bend at Artisan Lakes. A 2-bedroom split plan offers privacy for each while the owner’s suite features 2 walk-in closets, dual vanities and walk-in shower. The convenient flex room can serve as den, office, or playroom. Upgraded tile backsplash, stainless appliances with SxS Refrigerator + Washer/Dryer completes the tastefully presented kitchen area with views overlooking the peaceful waters of the neighborhood lake. You will also find recessed can lighting, 18” x 18” ceramic tile floors throughout with carpet in bedrooms, 2” custom faux blinds, and so much more. The extended rear patio allows for both, covered and open, outdoor entertaining areas. Eaves Bend at Artisan Lakes is strategically situated between Bradenton and Tampa Bay. This beautifully planned community is just a short drive to stunning Gulf beaches, shopping, dining, entertainment, downtown St. Petersburg, and Tampa International Airport. Schedule your tour today!
Zillow last checked: 8 hours ago
Listing updated: May 17, 2023 at 11:12am
Listing Provided by:
Roxie Barron 770-318-5296,
KW COASTAL LIVING II 941-556-0500
Bought with:
Helen Wiegman, 0551929
FINE PROPERTIES
Source: Stellar MLS,MLS#: A4563354 Originating MLS: Sarasota - Manatee
Originating MLS: Sarasota - Manatee

Facts & features
Interior
Bedrooms & bathrooms
- Bedrooms: 2
- Bathrooms: 2
- Full bathrooms: 2
Primary bedroom
- Features: Ceiling Fan(s), En Suite Bathroom, Exhaust Fan, Shower No Tub, Walk-In Closet(s)
- Level: First
Bedroom 2
- Features: Ceiling Fan(s)
- Level: First
Balcony porch lanai
- Features: Other
- Level: First
Den
- Level: First
Dining room
- Level: First
Great room
- Level: First
Kitchen
- Features: Breakfast Bar, Pantry
- Level: First
Heating
- Central, Electric, Heat Pump
Cooling
- Central Air
Appliances
- Included: Cooktop, Dishwasher, Disposal, Dryer, Microwave, Range, Refrigerator, Tankless Water Heater, Washer
- Laundry: Inside, Laundry Room
Features
- Ceiling Fan(s), Living Room/Dining Room Combo, Primary Bedroom Main Floor, Open Floorplan, Solid Surface Counters, Split Bedroom, Thermostat, Walk-In Closet(s)
- Flooring: Carpet, Tile
- Windows: Blinds, Rods, Window Treatments, Hurricane Shutters
- Has fireplace: No
Interior area
- Total structure area: 1,905
- Total interior livable area: 1,455 sqft
Property
Parking
- Total spaces: 2
- Parking features: Driveway, Garage Door Opener
- Attached garage spaces: 2
- Has uncovered spaces: Yes
Features
- Levels: One
- Stories: 1
- Patio & porch: Covered, Other, Patio
- Exterior features: Irrigation System
- Has view: Yes
- View description: Pond
- Has water view: Yes
- Water view: Pond
- Waterfront features: Pond, Pond Access
Lot
- Size: 6,843 sqft
- Features: Level
Details
- Parcel number: 604515209
- Zoning: RESI X
- Special conditions: None
Construction
Type & style
- Home type: SingleFamily
- Architectural style: Ranch
- Property subtype: Single Family Residence
Materials
- Block, Stucco
- Foundation: Slab
- Roof: Shingle
Condition
- New construction: No
- Year built: 2022
Details
- Builder model: Holly A
- Builder name: Taylor Morrison
Utilities & green energy
- Sewer: Public Sewer
- Water: Public
- Utilities for property: BB/HS Internet Available, Cable Available, Electricity Available, Electricity Connected, Fiber Optics, Fire Hydrant, Natural Gas Available, Natural Gas Connected, Sewer Available, Sewer Connected, Street Lights, Underground Utilities, Water Available, Water Connected
Community & neighborhood
Security
- Security features: Smoke Detector(s)
Community
- Community features: Playground, Pool
Location
- Region: Palmetto
- Subdivision: ARTISAN LAKES EAVES BEND PH II SUBPH A,
HOA & financial
HOA
- Has HOA: Yes
- HOA fee: $150 monthly
- Association name: Evergreen Lifestyle Mgt Matt Sawyer
- Association phone: 877-221-6919
Other fees
- Pet fee: $0 monthly
Other financial information
- Total actual rent: 0
Other
Other facts
- Listing terms: Cash,Conventional,FHA,VA Loan
- Ownership: Fee Simple
- Road surface type: Asphalt
Price history
| Date | Event | Price |
|---|---|---|
| 5/16/2023 | Sold | $400,000-1.2%$275/sqft |
Source: | ||
| 4/18/2023 | Pending sale | $405,000$278/sqft |
Source: | ||
| 3/22/2023 | Price change | $405,000-2.4%$278/sqft |
Source: | ||
| 3/8/2023 | Listed for sale | $415,000+3.4%$285/sqft |
Source: | ||
| 9/8/2022 | Sold | $401,369$276/sqft |
Source: Public Record | ||
Public tax history
| Year | Property taxes | Tax assessment |
|---|---|---|
| 2024 | $4,560 -11.8% | $286,732 -0.8% |
| 2023 | $5,171 +176.9% | $289,061 +425.6% |
| 2022 | $1,867 +625.6% | $55,000 +458% |
Find assessor info on the county website
Neighborhood: 34221
Nearby schools
GreatSchools rating
- 6/10James Tillman Elementary Magnet SchoolGrades: PK-5Distance: 5.9 mi
- 4/10Buffalo Creek Middle SchoolGrades: 6-8Distance: 2.5 mi
- 2/10Palmetto High SchoolGrades: 9-12Distance: 7.4 mi
Get a cash offer in 3 minutes
Find out how much your home could sell for in as little as 3 minutes with a no-obligation cash offer.
Estimated market value
$338,900
Get a cash offer in 3 minutes
Find out how much your home could sell for in as little as 3 minutes with a no-obligation cash offer.
Estimated market value
$338,900
