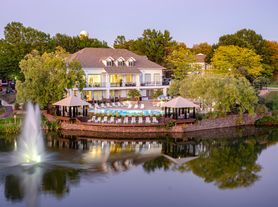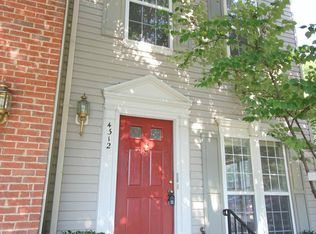Welcome to this beautifully maintained single-family home offering 3 bedrooms, 2.5 bathrooms, and three finished levels of comfortable living. Freshly painted throughout with brand-new LVP flooring on the upper level, this home combines modern updates with timeless appeal. Enjoy the oversized deck, fenced backyard, and stunning landscaping with extensive hardscapes perfect for entertaining or quiet relaxation. Additional features include a two-car garage, updated kitchen with stainless steel appliances and quartz countertops & full backsplash, brand-new windows and siding, and a roof under 10 years old, giving peace of mind. Nestled at the bottom of a quiet cul-de-sac, this home offers both privacy and convenience while being just minutes to trending restaurants, grocery stores, shopping, and major commuter routes (28, 29, 66). Plus, Dulles Airport and Vienna Metro are both less than 12 miles away, and VRE/Amtrak in Old Town Manassas less than 7 miles away for stress-free travel and commuting. Agent Owner.
House for rent
$3,800/mo
6361 Woodland Ridge Ct, Centreville, VA 20121
3beds
2,396sqft
Price may not include required fees and charges.
Singlefamily
Available now
Cats, small dogs OK
Central air, electric, ceiling fan
In unit laundry
2 Attached garage spaces parking
Electric, heat pump, fireplace
What's special
Fenced backyardExtensive hardscapesStunning landscapingBrand-new windowsOversized deckUpdated kitchenStainless steel appliances
- 24 days |
- -- |
- -- |
Travel times
Looking to buy when your lease ends?
With a 6% savings match, a first-time homebuyer savings account is designed to help you reach your down payment goals faster.
Offer exclusive to Foyer+; Terms apply. Details on landing page.
Facts & features
Interior
Bedrooms & bathrooms
- Bedrooms: 3
- Bathrooms: 3
- Full bathrooms: 2
- 1/2 bathrooms: 1
Rooms
- Room types: Dining Room
Heating
- Electric, Heat Pump, Fireplace
Cooling
- Central Air, Electric, Ceiling Fan
Appliances
- Included: Dishwasher, Disposal, Dryer, Refrigerator, Washer
- Laundry: In Unit, Lower Level
Features
- Ceiling Fan(s), Exhaust Fan, Floor Plan - Traditional, Formal/Separate Dining Room, Pantry, Walk-In Closet(s)
- Has basement: Yes
- Has fireplace: Yes
Interior area
- Total interior livable area: 2,396 sqft
Property
Parking
- Total spaces: 2
- Parking features: Attached, Covered
- Has attached garage: Yes
- Details: Contact manager
Features
- Exterior features: Contact manager
Details
- Parcel number: 0651020024
Construction
Type & style
- Home type: SingleFamily
- Architectural style: Colonial
- Property subtype: SingleFamily
Materials
- Roof: Shake Shingle
Condition
- Year built: 1979
Community & HOA
Location
- Region: Centreville
Financial & listing details
- Lease term: Contact For Details
Price history
| Date | Event | Price |
|---|---|---|
| 10/12/2025 | Price change | $3,800-3.8%$2/sqft |
Source: Bright MLS #VAFX2266462 | ||
| 9/26/2025 | Listed for rent | $3,950$2/sqft |
Source: Bright MLS #VAFX2266462 | ||
| 9/19/2008 | Sold | $330,000-5.7%$138/sqft |
Source: Public Record | ||
| 5/27/2008 | Listed for sale | $350,000-31.4%$146/sqft |
Source: Long and Foster Real Estate #FX6642560 | ||
| 3/17/2006 | Sold | $510,000+175.7%$213/sqft |
Source: Public Record | ||

