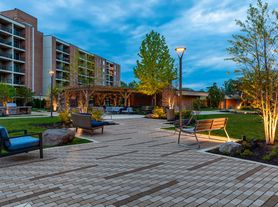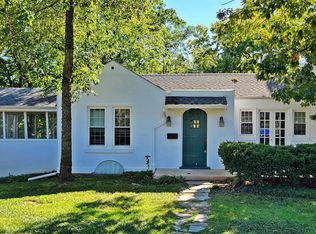Experience North Arlington living in this 3-bedroom, 2.5-bathroom, 2-level home. With an open-concept living area with large panoramic windows. Large kitchen with space for a breakfast nook. 3 spacious bedrooms upstairs. This home offers both modern amenities and classic charm. Enjoy the beautiful outdoor space and prime location just minutes away from shopping, dining, and entertainment options. Don't miss your chance to rent this stunning home. 1/2 mile to East Falls Church Metro station. Qualifications: To qualify, the two lowest household incomes need to exceed $152,000/ year. Applicants should also have good credit and rental history. Fees: Rent: $3,800 Security Deposit: $3,800 Date Available: 1/1/2026 Utilities: Tenant pays all utilities (water, trash, electric, gas,).LR: 17X11 DR: 13X11 KIT: 12X11 MBR:14X13 2NDBR:13X10 3RDBR: 11X11.
House for rent
$3,800/mo
6363 11th Rd N, Arlington, VA 22205
3beds
1,680sqft
Price may not include required fees and charges.
Singlefamily
Available Thu Jan 1 2026
Cats, dogs OK
Central air, electric
Dryer in unit laundry
2 Carport spaces parking
Natural gas, central
What's special
Large kitchenLarge panoramic windowsBeautiful outdoor space
- 1 day |
- -- |
- -- |
Travel times
Looking to buy when your lease ends?
Consider a first-time homebuyer savings account designed to grow your down payment with up to a 6% match & a competitive APY.
Facts & features
Interior
Bedrooms & bathrooms
- Bedrooms: 3
- Bathrooms: 3
- Full bathrooms: 2
- 1/2 bathrooms: 1
Rooms
- Room types: Dining Room
Heating
- Natural Gas, Central
Cooling
- Central Air, Electric
Appliances
- Included: Dishwasher, Disposal, Dryer, Microwave, Refrigerator, Washer
- Laundry: Dryer In Unit, Has Laundry, In Unit, Main Level, Washer In Unit
Features
- Breakfast Area, Dining Area, Eat-in Kitchen, Exhaust Fan, Floor Plan - Traditional, Formal/Separate Dining Room
- Flooring: Carpet
Interior area
- Total interior livable area: 1,680 sqft
Property
Parking
- Total spaces: 2
- Parking features: Carport, Driveway, Covered
- Has carport: Yes
- Details: Contact manager
Features
- Exterior features: Contact manager
Details
- Parcel number: 11041058
Construction
Type & style
- Home type: SingleFamily
- Architectural style: Colonial
- Property subtype: SingleFamily
Condition
- Year built: 1972
Community & HOA
Location
- Region: Arlington
Financial & listing details
- Lease term: Contact For Details
Price history
| Date | Event | Price |
|---|---|---|
| 11/18/2025 | Listed for rent | $3,800+11.8%$2/sqft |
Source: Bright MLS #VAAR2066104 | ||
| 5/15/2023 | Listing removed | -- |
Source: Bright MLS #VAAR2030616 | ||
| 5/8/2023 | Listed for rent | $3,400+6.4%$2/sqft |
Source: Bright MLS #VAAR2030616 | ||
| 3/1/2021 | Listing removed | -- |
Source: Zillow Rental Network Premium | ||
| 2/24/2021 | Listed for rent | $3,195+8.3%$2/sqft |
Source: Zillow Rental Network Premium #VAAR2000074 | ||

