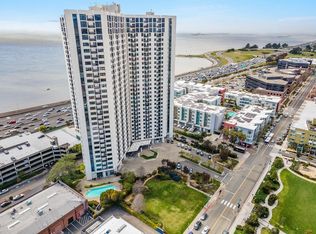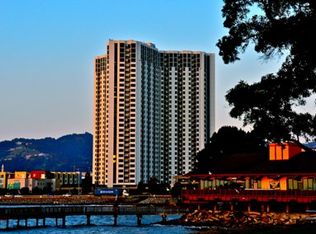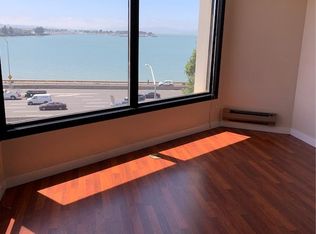Sold for $390,000 on 09/22/25
$390,000
6363 Christie Ave APT 2801, Emeryville, CA 94608
1beds
634sqft
Condominium,
Built in 1984
-- sqft lot
$386,300 Zestimate®
$615/sqft
$2,442 Estimated rent
Home value
$386,300
$352,000 - $425,000
$2,442/mo
Zestimate® history
Loading...
Owner options
Explore your selling options
What's special
Discover the rare opportunity to own a penthouse-level 1-bedroom, 1-bathroom residence offering panoramic views of the Bay and city skyline. Located in the heart of vibrant Emeryville, this secure, elevator-accessed building features a newly renovated lobby, fitness center, tennis court, pool, and more a perfect blend of luxury and convenience.
Expansive floor-to-ceiling windows flood the home with natural light, highlighting the thoughtfully designed open-concept layout. Enjoy a seamless flow between the kitchen, dining nook, and living area ideal for both everyday living and entertaining, all set against a breathtaking backdrop.
Additional features include central air conditioning and forced air heating for year-round comfort, plus a dedicated, secured garage parking space for peace of mind.
Ideally situated just minutes from Bay Street, the Public Market, the Emeryville Marina, and with effortless freeway and transit access to San Francisco and Oakland, this penthouse offers exceptional urban living at its finest.
Zillow last checked: 8 hours ago
Listing updated: September 22, 2025 at 08:21am
Listed by:
Mitch Speigle 02061177 650-383-4663,
Sequoia Real Estate 888-499-7773,
Fadi Shamieh 02024144 415-859-0480,
Sequoia Real Estate
Bought with:
Gerald Minyety, 02092010
KINGSHIP REALTY GROUP
Source: MLSListings Inc,MLS#: ML82007549
Facts & features
Interior
Bedrooms & bathrooms
- Bedrooms: 1
- Bathrooms: 1
- Full bathrooms: 1
Dining room
- Features: EatinKitchen
Family room
- Features: KitchenFamilyRoomCombo
Heating
- Central Forced Air
Cooling
- Central Air
Interior area
- Total structure area: 634
- Total interior livable area: 634 sqft
Property
Parking
- Total spaces: 1
- Parking features: Assigned
- Garage spaces: 1
Details
- Parcel number: 0491531541
- Zoning: 7300
- Special conditions: Standard
Construction
Type & style
- Home type: Condo
- Property subtype: Condominium,
Materials
- Foundation: Other
- Roof: Other
Condition
- New construction: No
- Year built: 1984
Utilities & green energy
- Gas: PublicUtilities
- Sewer: Public Sewer
- Utilities for property: Water Connected, Public Utilities
Community & neighborhood
Location
- Region: Emeryville
HOA & financial
HOA
- Has HOA: Yes
- HOA fee: $621 monthly
Other
Other facts
- Listing agreement: ExclusiveRightToSell
- Listing terms: CashorConventionalLoan
Price history
| Date | Event | Price |
|---|---|---|
| 9/22/2025 | Sold | $390,000-8.2%$615/sqft |
Source: | ||
| 2/24/2021 | Listing removed | -- |
Source: Owner | ||
| 6/29/2020 | Listing removed | $2,050$3/sqft |
Source: Owner | ||
| 6/23/2020 | Price change | $2,050-6.8%$3/sqft |
Source: Owner | ||
| 4/22/2020 | Price change | $2,200-90%$3/sqft |
Source: Owner | ||
Public tax history
| Year | Property taxes | Tax assessment |
|---|---|---|
| 2025 | -- | $580,280 +2% |
| 2024 | $7,263 -0.2% | $568,904 +2% |
| 2023 | $7,278 +7.1% | $557,749 +2% |
Find assessor info on the county website
Neighborhood: 94608
Nearby schools
GreatSchools rating
- 5/10Anna Yates Elementary SchoolGrades: K-8Distance: 0.9 mi
- 5/10Emery Secondary SchoolGrades: 9-12Distance: 0.9 mi
Schools provided by the listing agent
- District: EmeryUnified
Source: MLSListings Inc. This data may not be complete. We recommend contacting the local school district to confirm school assignments for this home.
Get a cash offer in 3 minutes
Find out how much your home could sell for in as little as 3 minutes with a no-obligation cash offer.
Estimated market value
$386,300
Get a cash offer in 3 minutes
Find out how much your home could sell for in as little as 3 minutes with a no-obligation cash offer.
Estimated market value
$386,300


