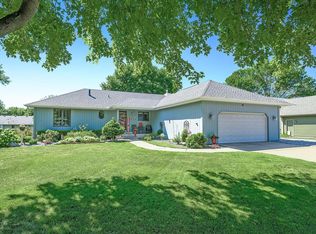Closed
$585,000
6363 Juneau Ln N, Maple Grove, MN 55311
4beds
3,385sqft
Single Family Residence
Built in 1990
10,454.4 Square Feet Lot
$584,600 Zestimate®
$173/sqft
$3,490 Estimated rent
Home value
$584,600
$544,000 - $626,000
$3,490/mo
Zestimate® history
Loading...
Owner options
Explore your selling options
What's special
Set within a quiet Maple Grove neighborhood, this inviting home blends everyday comfort with abundant space for gathering. A welcoming front porch framed by hydrangeas opens to a formal living room and dining area with backyard views. The kitchen offers easy access to both formal and informal dining, a sun-filled four-season porch, and a warm family room with fireplace—perfect for holidays or cozy evenings in. A main-floor laundry connects to the three-car garage, which includes space for an RV. Upstairs, three bedrooms feature a spacious primary suite with an oversized closet and a generous bath, while a recently updated full bath serves the others. The walkout lower level extends the living space with a comfortable lounge, guest bedroom, and ample storage. Outdoor living shines with a deck overlooking the treetops, a lower patio, and a flourishing apple tree. Ideally located near the acclaimed Wayzata schools, scenic parks and trails, Arbor Lakes shopping, and Fish Lake, this property offers a lifestyle enriched by both nature and convenience.
Zillow last checked: 8 hours ago
Listing updated: December 01, 2025 at 08:13am
Listed by:
Lindsay Bacigalupo 763-350-0022,
Engel & Volkers Minneapolis Downtown,
Geoffrey D Bray 952-356-5977
Bought with:
Gina M DePauw
Edina Realty, Inc.
Source: NorthstarMLS as distributed by MLS GRID,MLS#: 6774515
Facts & features
Interior
Bedrooms & bathrooms
- Bedrooms: 4
- Bathrooms: 4
- Full bathrooms: 2
- 3/4 bathrooms: 1
- 1/2 bathrooms: 1
Bedroom 1
- Level: Upper
- Area: 240 Square Feet
- Dimensions: 16x15
Bedroom 2
- Level: Upper
- Area: 143 Square Feet
- Dimensions: 13x11
Bedroom 3
- Level: Upper
- Area: 99 Square Feet
- Dimensions: 11x9
Bedroom 4
- Level: Lower
- Area: 192 Square Feet
- Dimensions: 16x12
Dining room
- Level: Main
- Area: 150 Square Feet
- Dimensions: 15x10
Family room
- Level: Main
- Area: 182 Square Feet
- Dimensions: 14x13
Other
- Level: Main
- Area: 168 Square Feet
- Dimensions: 14x12
Kitchen
- Level: Main
- Area: 260 Square Feet
- Dimensions: 20x13
Living room
- Level: Main
- Area: 256 Square Feet
- Dimensions: 16x16
Recreation room
- Level: Lower
- Area: 324 Square Feet
- Dimensions: 12x27
Heating
- Forced Air, Fireplace(s)
Cooling
- Central Air
Appliances
- Included: Dishwasher, Disposal, Dryer, Exhaust Fan, Humidifier, Gas Water Heater, Microwave, Range, Refrigerator, Stainless Steel Appliance(s), Washer, Water Softener Owned
Features
- Basement: Daylight,Finished,Full,Storage Space,Sump Pump,Walk-Out Access
- Number of fireplaces: 1
- Fireplace features: Family Room, Wood Burning
Interior area
- Total structure area: 3,385
- Total interior livable area: 3,385 sqft
- Finished area above ground: 2,265
- Finished area below ground: 967
Property
Parking
- Total spaces: 3
- Parking features: Attached, Concrete, Garage Door Opener, RV Access/Parking
- Attached garage spaces: 3
- Has uncovered spaces: Yes
- Details: Garage Dimensions (34x24)
Accessibility
- Accessibility features: None
Features
- Levels: Two
- Stories: 2
- Patio & porch: Deck, Front Porch, Patio
- Pool features: None
- Fencing: None
Lot
- Size: 10,454 sqft
- Dimensions: 85' x 123' x 85' x 123'
- Features: Many Trees
Details
- Foundation area: 1153
- Parcel number: 3311922420059
- Zoning description: Residential-Single Family
Construction
Type & style
- Home type: SingleFamily
- Property subtype: Single Family Residence
Materials
- Brick/Stone, Vinyl Siding
- Roof: Age 8 Years or Less,Asphalt
Condition
- Age of Property: 35
- New construction: No
- Year built: 1990
Utilities & green energy
- Gas: Natural Gas
- Sewer: City Sewer/Connected
- Water: City Water/Connected
Community & neighborhood
Location
- Region: Maple Grove
- Subdivision: Rolling Hills North 2nd Add
HOA & financial
HOA
- Has HOA: No
Price history
| Date | Event | Price |
|---|---|---|
| 11/21/2025 | Sold | $585,000-1.7%$173/sqft |
Source: | ||
| 10/24/2025 | Pending sale | $595,000$176/sqft |
Source: | ||
| 8/22/2025 | Listed for sale | $595,000+40%$176/sqft |
Source: | ||
| 4/27/2018 | Sold | $424,900-1.2%$126/sqft |
Source: | ||
| 3/5/2018 | Listed for sale | $429,900$127/sqft |
Source: Bridge Realty, LLC #4913315 | ||
Public tax history
| Year | Property taxes | Tax assessment |
|---|---|---|
| 2025 | $6,276 +3.2% | $512,200 -4.9% |
| 2024 | $6,080 +5.9% | $538,600 -1.4% |
| 2023 | $5,743 +10.3% | $546,300 +5.9% |
Find assessor info on the county website
Neighborhood: 55311
Nearby schools
GreatSchools rating
- 9/10Meadow Ridge Elementary SchoolGrades: K-5Distance: 2 mi
- 8/10Wayzata Central Middle SchoolGrades: 6-8Distance: 6.2 mi
- 10/10Wayzata High SchoolGrades: 9-12Distance: 2.7 mi
Get a cash offer in 3 minutes
Find out how much your home could sell for in as little as 3 minutes with a no-obligation cash offer.
Estimated market value
$584,600
Get a cash offer in 3 minutes
Find out how much your home could sell for in as little as 3 minutes with a no-obligation cash offer.
Estimated market value
$584,600
