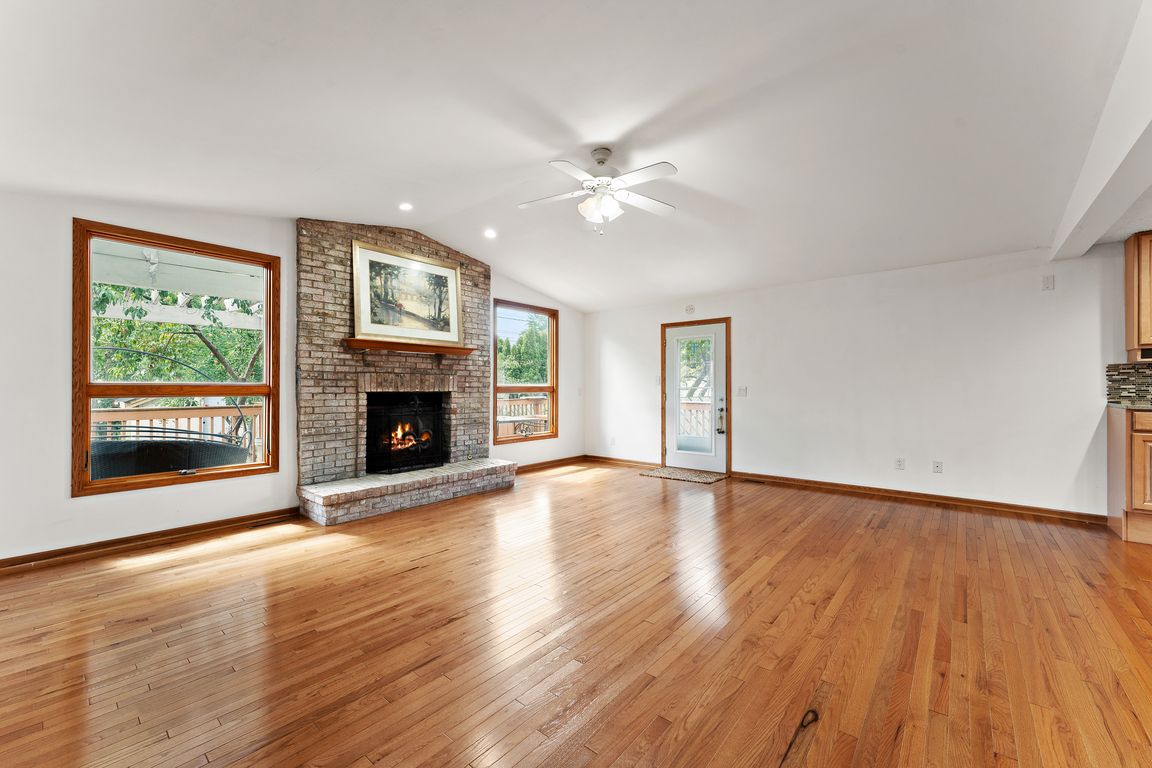
ActivePrice cut: $5K (9/30)
$319,999
3beds
2,037sqft
6363 Mulberry Ave, Portage, IN 46368
3beds
2,037sqft
Single family residence
Built in 1968
0.27 Acres
4 Attached garage spaces
$157 price/sqft
What's special
Fenced yardGas fireplaceLarge deckLuxurious master bathGranite counter topsMassive walk in closetAbundant fruit trees
High End Amenities in a spacious Ranch! Complete interior remodel with hardwood flooring, gas fireplace, kitchen with island, granite counter tops, maple cabinets, luxurious master bath and massive walk in closet! This home has all the details. Skylights for lots of natural light. Outdoors a fenced yard ...
- 61 days |
- 928 |
- 64 |
Source: NIRA,MLS#: 826666
Travel times
Living Room
Kitchen
Primary Bedroom
Zillow last checked: 7 hours ago
Listing updated: September 30, 2025 at 09:26am
Listed by:
Alexis Metcalf,
Seramur Properties, LLC 219-548-8800
Source: NIRA,MLS#: 826666
Facts & features
Interior
Bedrooms & bathrooms
- Bedrooms: 3
- Bathrooms: 2
- Full bathrooms: 2
Rooms
- Room types: Bedroom 2, Primary Bedroom, Kitchen, Great Room, Dining Room, Bedroom 3
Primary bedroom
- Description: Huge Walk in Closet and EnSuite Bathroom
- Area: 272
- Dimensions: 17.0 x 16.0
Bedroom 2
- Area: 120
- Dimensions: 12.0 x 10.0
Bedroom 3
- Area: 84
- Dimensions: 10.5 x 8.0
Dining room
- Description: Approx Size based on use
- Area: 99
- Dimensions: 9.0 x 11.0
Great room
- Description: Vaulted Ceiling and Fireplace
- Area: 324
- Dimensions: 18.0 x 18.0
Kitchen
- Description: Island and granite counters!
- Area: 216
- Dimensions: 18.0 x 12.0
Other
- Description: Currently used at den
- Area: 84
- Dimensions: 8.0 x 10.5
Heating
- Forced Air
Appliances
- Included: Dishwasher, Refrigerator, Microwave
- Laundry: Main Level
Features
- Cathedral Ceiling(s), Vaulted Ceiling(s), Walk-In Closet(s), Pantry, Granite Counters, Kitchen Island, Entrance Foyer, Eat-in Kitchen, Double Vanity
- Has basement: No
- Number of fireplaces: 1
- Fireplace features: Great Room
Interior area
- Total structure area: 2,037
- Total interior livable area: 2,037 sqft
- Finished area above ground: 2,037
Property
Parking
- Total spaces: 4
- Parking features: Additional Parking, Concrete, Paved, Other, On Street, Off Street, Kitchen Level, Garage Faces Front, Garage Door Opener, Driveway, Detached, Attached
- Attached garage spaces: 4
- Has uncovered spaces: Yes
Features
- Levels: One
- Patio & porch: Deck
- Exterior features: Private Yard, Storage
- Fencing: Fenced
- Has view: Yes
- View description: City, Neighborhood
Lot
- Size: 0.27 Acres
- Features: Back Yard, Private, Rectangular Lot, Landscaped, Few Trees
Details
- Parcel number: 640513404013000016
- Special conditions: None
Construction
Type & style
- Home type: SingleFamily
- Property subtype: Single Family Residence
Condition
- New construction: No
- Year built: 1968
Utilities & green energy
- Sewer: Public Sewer
- Water: Public
Community & HOA
Community
- Subdivision: Sarasota Heights 2nd Add
HOA
- Has HOA: No
Location
- Region: Portage
Financial & listing details
- Price per square foot: $157/sqft
- Tax assessed value: $266,100
- Annual tax amount: $2,759
- Date on market: 8/26/2025
- Listing agreement: Exclusive Right To Sell
- Listing terms: Conventional,VA Loan,FHA