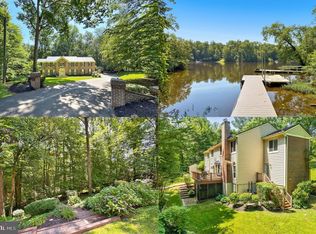This delightful home is nestled on a 1.26 acre lot backing to trees with a seasonal view of Occoquan Lake. The main level welcomes you with a two-story foyer, gleaming hardwood floors, a sunny office, living room, formal dining room and huge family room. The spacious kitchen offers stainless steel appliances, a large island, double pantry and breakfast area; it opens to the inviting family room with a cathedral ceiling and a wood burning fireplace. French doors lead to the spacious multi-level decks offering privacy and tranquility in a beautiful retreat-like setting. Beautiful views and starlit evenings await you! On the upper level is a large primary bedroom with a walk-in closet plus a large second closet. The adjoining primary bathroom has double sinks, a large soaking tub and separate shower. There are 3 additional bedrooms and a second full bathroom. The lower level is fully finished and has a large den (possible 5th bedroom) with an adjoining multi-purpose room, a full bathroom and a huge rec room with a wet bar and small refrigerator. There are two storage room and extra storage space under the stairs. Sliding glass doors open to the lower deck. Dual zoned HVAC with new blower in LL heat pump, high speed FIOS internet, new underground utility lines, all new PCV plumbing, updated well pump, new well pressure tank (2022), new septic pump, newer hot water heater (approx. 2 yr old), reverse osmosis water filtration system, water softener and a new garage door. There is no HOA!
This property is off market, which means it's not currently listed for sale or rent on Zillow. This may be different from what's available on other websites or public sources.
