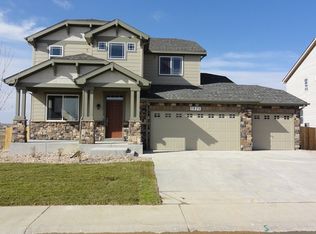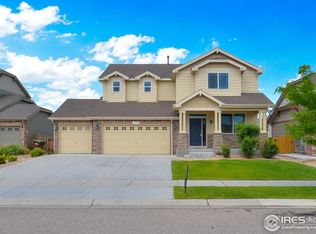Sold for $745,000 on 10/31/25
$745,000
6364 Cloudburst Ave, Timnath, CO 80547
6beds
3,868sqft
Residential-Detached, Residential
Built in 2014
10,041 Square Feet Lot
$744,900 Zestimate®
$193/sqft
$4,005 Estimated rent
Home value
$744,900
$708,000 - $782,000
$4,005/mo
Zestimate® history
Loading...
Owner options
Explore your selling options
What's special
Stunning 6-Bedroom Retreat Nestled In Timnath Ranch! Discover your dream home in this breathtaking 2-story masterpiece, perfectly situated adjacent to open space, offering privacy and natural beauty. With 6 spacious bedrooms and 5 luxurious bathrooms, this residence is designed for comfort, elegance, and versatility-Ideal for those planning to grow their household, live with multiple generations, or entertain guests with ease .Step inside to find an open-concept layout bathed in natural light, where soaring ceilings and modern finishes create an inviting ambiance. The gourmet kitchen, complete with premium appliances and a large island, flows seamlessly into the expansive living area-perfect for cozy nights or grand gatherings. Each bedroom is a sanctuary, with ample space and thoughtful details, including a primary suite featuring a spa-inspired ensuite bath.Outside, the backyard opens with a large concrete patio, offering ample space to enjoy all the amazing Colorado weather. You can decide if it's morning coffee on the patio or evening stargazing, this serene setting elevates everyday living.As a resident, you'll enjoy exclusive access to the community's state-of-the-art clubhouse, featuring a sparkling pool for summer fun and a fully equipped fitness center to support your active lifestyle. As well as offering amenities within the neighborhood, this community offers direct access to the Poudre Trail, making it easy to bike and stay connected to the city. Close to the highly regarded Bethke Elementary School, known for its exceptional academic programs and nurturing environment-perfect for fostering young minds.This is more than a home; it's a lifestyle. Don't miss your chance to own a slice of paradise where space, luxury, and nature converge. Schedule your private tour today!
Zillow last checked: 8 hours ago
Listing updated: October 31, 2025 at 12:54pm
Listed by:
Barry Long 970-402-9990,
Group Harmony,
Kathy Beck 970-213-8475,
Group Harmony
Bought with:
Doug Patmore
eXp Realty - Hub
Source: IRES,MLS#: 1040680
Facts & features
Interior
Bedrooms & bathrooms
- Bedrooms: 6
- Bathrooms: 5
- Full bathrooms: 3
- 3/4 bathrooms: 1
- 1/2 bathrooms: 1
- Main level bedrooms: 1
Primary bedroom
- Area: 208
- Dimensions: 13 x 16
Bedroom
- Area: 120
- Dimensions: 10 x 12
Bedroom 2
- Area: 154
- Dimensions: 14 x 11
Bedroom 3
- Area: 121
- Dimensions: 11 x 11
Bedroom 4
- Area: 195
- Dimensions: 15 x 13
Bedroom 5
- Area: 126
- Dimensions: 9 x 14
Dining room
- Area: 126
- Dimensions: 14 x 9
Family room
- Area: 266
- Dimensions: 14 x 19
Kitchen
- Area: 192
- Dimensions: 16 x 12
Living room
- Area: 375
- Dimensions: 15 x 25
Heating
- Forced Air
Cooling
- Central Air
Appliances
- Included: Gas Range/Oven, Dishwasher, Refrigerator, Washer, Dryer, Microwave
- Laundry: Washer/Dryer Hookups, Upper Level
Features
- Eat-in Kitchen, Separate Dining Room, Open Floorplan, Pantry, Walk-In Closet(s), Kitchen Island, Open Floor Plan, Walk-in Closet
- Flooring: Tile, Carpet
- Windows: Window Coverings
- Basement: Partially Finished
- Has fireplace: Yes
- Fireplace features: Gas
Interior area
- Total structure area: 3,868
- Total interior livable area: 3,868 sqft
- Finished area above ground: 2,626
- Finished area below ground: 1,242
Property
Parking
- Total spaces: 3
- Parking features: Garage Door Opener
- Attached garage spaces: 3
- Details: Garage Type: Attached
Features
- Levels: Two
- Stories: 2
- Patio & porch: Deck
- Exterior features: Lighting
- Fencing: Fenced
Lot
- Size: 10,041 sqft
- Features: Sidewalks, Lawn Sprinkler System, Level
Details
- Parcel number: R1639543
- Zoning: RES
- Special conditions: Private Owner
Construction
Type & style
- Home type: SingleFamily
- Architectural style: Contemporary/Modern
- Property subtype: Residential-Detached, Residential
Materials
- Wood/Frame, Stone
- Roof: Composition
Condition
- Not New, Previously Owned
- New construction: No
- Year built: 2014
Utilities & green energy
- Electric: Electric, Xcel Energy
- Gas: Natural Gas, Xcel Energy
- Sewer: District Sewer
- Water: District Water, FTC/LVLD Water
- Utilities for property: Natural Gas Available, Electricity Available
Community & neighborhood
Community
- Community features: Clubhouse, Pool, Fitness Center, Recreation Room
Location
- Region: Timnath
- Subdivision: Summerfields At Timnath Ranch, Timnath Ranch
Other
Other facts
- Listing terms: Cash,Conventional,FHA,VA Loan
- Road surface type: Paved
Price history
| Date | Event | Price |
|---|---|---|
| 10/31/2025 | Sold | $745,000+1.1%$193/sqft |
Source: | ||
| 8/4/2025 | Listed for sale | $737,000+80.7%$191/sqft |
Source: | ||
| 4/29/2014 | Sold | $407,800-1.2%$105/sqft |
Source: | ||
| 1/29/2014 | Listed for sale | $412,574$107/sqft |
Source: D.R. Horton | ||
Public tax history
| Year | Property taxes | Tax assessment |
|---|---|---|
| 2024 | $6,331 +23.2% | $48,073 -1% |
| 2023 | $5,141 -1.5% | $48,539 +35.1% |
| 2022 | $5,220 +7.5% | $35,925 -2.8% |
Find assessor info on the county website
Neighborhood: 80547
Nearby schools
GreatSchools rating
- 9/10Bethke Elementary SchoolGrades: K-5Distance: 0.7 mi
- 8/10Kinard Core Knowledge Middle SchoolGrades: 6-8Distance: 3.3 mi
- 8/10Fossil Ridge High SchoolGrades: 9-12Distance: 2.9 mi
Schools provided by the listing agent
- Elementary: Bethke
- Middle: Preston
- High: Fossil Ridge
Source: IRES. This data may not be complete. We recommend contacting the local school district to confirm school assignments for this home.
Get a cash offer in 3 minutes
Find out how much your home could sell for in as little as 3 minutes with a no-obligation cash offer.
Estimated market value
$744,900
Get a cash offer in 3 minutes
Find out how much your home could sell for in as little as 3 minutes with a no-obligation cash offer.
Estimated market value
$744,900

