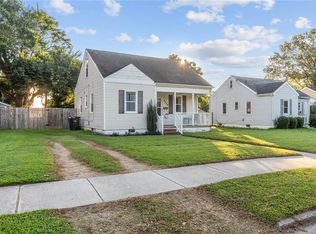Sold
$455,000
6364 Devonshire Rd, Norfolk, VA 23513
4beds
2,202sqft
Single Family Residence
Built in 2025
6,272.64 Square Feet Lot
$463,500 Zestimate®
$207/sqft
$2,885 Estimated rent
Home value
$463,500
$436,000 - $491,000
$2,885/mo
Zestimate® history
Loading...
Owner options
Explore your selling options
What's special
Seller offering up to $10,000 in Closing Cost Assistance with use of Preferred Settlement Agent! This new construction 4-bedroom, 2.5-bath home is move-in ready. Located near Norfolk Naval Base, Little Creek, and I-64. The open floor plan is great for entertaining and everyday living. The kitchen features stainless steel appliances, soft-close cabinets, and a large island. The primary suite includes a double vanity and a beautiful tiled shower. Spacious bedrooms, a great mudroom, fenced backyard, garage door opener, and generator plug are all included.
Zillow last checked: 8 hours ago
Listing updated: August 11, 2025 at 03:14am
Listed by:
Wendy Plemmons,
BHHS RW Towne Realty 757-935-9010,
Talmadge Plemmons,
BHHS RW Towne Realty
Bought with:
Autumn Love
1st Class Real Estate Flagship
Source: REIN Inc.,MLS#: 10594377
Facts & features
Interior
Bedrooms & bathrooms
- Bedrooms: 4
- Bathrooms: 3
- Full bathrooms: 2
- 1/2 bathrooms: 1
Heating
- Forced Air, Programmable Thermostat
Cooling
- Central Air
Appliances
- Included: Dishwasher, Disposal, Microwave, Electric Range, Electric Water Heater
- Laundry: Dryer Hookup, Washer Hookup
Features
- Primary Sink-Double, Walk-In Closet(s), Ceiling Fan(s), Entrance Foyer, Pantry
- Flooring: Carpet, Laminate/LVP
- Basement: Crawl Space
- Attic: Scuttle
- Number of fireplaces: 1
- Fireplace features: Electric
Interior area
- Total interior livable area: 2,202 sqft
Property
Parking
- Total spaces: 2
- Parking features: Garage Att 2 Car, Garage Door Opener
- Attached garage spaces: 2
Features
- Stories: 2
- Patio & porch: Deck, Porch
- Pool features: None
- Fencing: Back Yard,Wood,Fenced
- Waterfront features: Not Waterfront
Lot
- Size: 6,272 sqft
Details
- Parcel number: 00481000
- Other equipment: Generator Hookup
Construction
Type & style
- Home type: SingleFamily
- Architectural style: Transitional
- Property subtype: Single Family Residence
Materials
- Vinyl Siding
- Roof: Asphalt Shingle
Condition
- New construction: Yes
- Year built: 2025
Details
- Warranty included: Yes
Utilities & green energy
- Sewer: City/County
- Water: City/County
- Utilities for property: Cable Hookup
Community & neighborhood
Location
- Region: Norfolk
- Subdivision: Sewells Gardens
HOA & financial
HOA
- Has HOA: No
Price history
Price history is unavailable.
Public tax history
| Year | Property taxes | Tax assessment |
|---|---|---|
| 2025 | $4,845 +147.6% | $393,900 +147.6% |
| 2024 | $1,957 +3.5% | $159,100 +5.2% |
| 2023 | $1,891 +14.9% | $151,300 +14.9% |
Find assessor info on the county website
Neighborhood: Sewells Gardens
Nearby schools
GreatSchools rating
- 4/10Norview Elementary SchoolGrades: PK-5Distance: 0.4 mi
- 2/10Norview Middle SchoolGrades: 6-8Distance: 0.3 mi
- 2/10Norview High SchoolGrades: 9-12Distance: 0.5 mi
Schools provided by the listing agent
- Elementary: Norview Elementary
- Middle: Norview Middle
- High: Norview
Source: REIN Inc.. This data may not be complete. We recommend contacting the local school district to confirm school assignments for this home.
Get pre-qualified for a loan
At Zillow Home Loans, we can pre-qualify you in as little as 5 minutes with no impact to your credit score.An equal housing lender. NMLS #10287.
Sell with ease on Zillow
Get a Zillow Showcase℠ listing at no additional cost and you could sell for —faster.
$463,500
2% more+$9,270
With Zillow Showcase(estimated)$472,770
