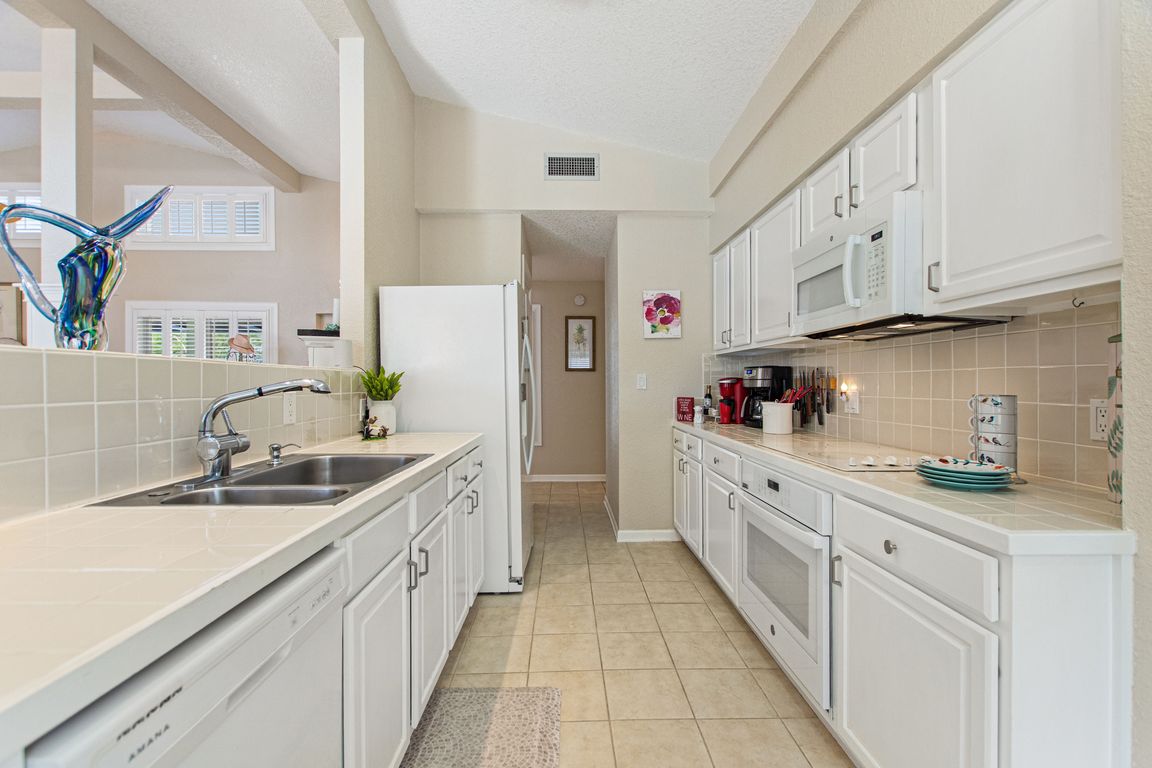
For sale
$475,000
3beds
2,041sqft
6365 Avocado Dr, Indian Lake Estates, FL 33855
3beds
2,041sqft
Single family residence
Built in 1978
0.50 Acres
2 Attached garage spaces
$233 price/sqft
What's special
Hot tubDesigner feelBoat marinaBreakfast barBoat rampFlorida roomOpen concept
STUNNING! That is the only word that describes this dreamy home in Indian Lake Estates, a golf and lake community in Central Florida. From the moment you walk into this home you are going to be wowed by the beauty and well thought out design. The living, dining ...
- 201 days |
- 409 |
- 16 |
Source: Stellar MLS,MLS#: TB8364319 Originating MLS: Suncoast Tampa
Originating MLS: Suncoast Tampa
Travel times
Kitchen
Living Room
Primary Bedroom
Zillow last checked: 7 hours ago
Listing updated: October 04, 2025 at 12:10pm
Listing Provided by:
Karen Boyette 863-412-7121,
SIGNATURE REALTY ASSOCIATES 813-689-3115
Source: Stellar MLS,MLS#: TB8364319 Originating MLS: Suncoast Tampa
Originating MLS: Suncoast Tampa

Facts & features
Interior
Bedrooms & bathrooms
- Bedrooms: 3
- Bathrooms: 3
- Full bathrooms: 3
Primary bedroom
- Features: En Suite Bathroom, Shower No Tub, Built-in Closet
- Level: First
- Area: 212.16 Square Feet
- Dimensions: 17.11x12.4
Bedroom 2
- Features: En Suite Bathroom, Shower No Tub, Built-in Closet
- Level: First
- Area: 243.82 Square Feet
- Dimensions: 14.6x16.7
Bedroom 3
- Features: Built-in Closet
- Level: First
- Area: 151.96 Square Feet
- Dimensions: 13.1x11.6
Balcony porch lanai
- Level: First
- Area: 203.39 Square Feet
- Dimensions: 25.11x8.1
Dining room
- Level: First
- Area: 250.68 Square Feet
- Dimensions: 20.7x12.11
Florida room
- Level: First
- Area: 193.2 Square Feet
- Dimensions: 21x9.2
Kitchen
- Level: First
- Area: 177.65 Square Feet
- Dimensions: 8.5x20.9
Living room
- Level: First
- Area: 227.36 Square Feet
- Dimensions: 20.3x11.2
Heating
- Central, Electric
Cooling
- Central Air
Appliances
- Included: Dishwasher, Dryer, Microwave, Range, Refrigerator, Washer, Water Softener
- Laundry: Inside, Laundry Closet
Features
- Eating Space In Kitchen, High Ceilings, Living Room/Dining Room Combo, Open Floorplan, Split Bedroom
- Flooring: Carpet, Ceramic Tile
- Has fireplace: No
Interior area
- Total structure area: 2,489
- Total interior livable area: 2,041 sqft
Video & virtual tour
Property
Parking
- Total spaces: 2
- Parking features: Garage - Attached
- Attached garage spaces: 2
Features
- Levels: One
- Stories: 1
- Exterior features: Storage
- Has spa: Yes
- Has view: Yes
- View description: Water, Canal
- Has water view: Yes
- Water view: Water,Canal
- Waterfront features: Lake, Waterfront, Canal - Freshwater, Freshwater Canal Access, Lake Privileges, Fishing Pier, Skiing Allowed
- Body of water: LAKE WALK IN WATER
Lot
- Size: 0.5 Acres
- Dimensions: 146 x 150
Details
- Parcel number: 293101994070026104
- Zoning: PUD
- Special conditions: None
Construction
Type & style
- Home type: SingleFamily
- Property subtype: Single Family Residence
Materials
- Block, Stucco
- Foundation: Slab
- Roof: Other
Condition
- New construction: No
- Year built: 1978
Utilities & green energy
- Sewer: Septic Tank
- Water: Well
- Utilities for property: BB/HS Internet Available, Electricity Available, Electricity Connected
Community & HOA
Community
- Features: Community Boat Ramp, Fishing, Lake, Marina, Water Access, Waterfront, Clubhouse, Deed Restrictions, Fitness Center, Gated Community - No Guard, Golf Carts OK, Golf, Playground, Restaurant, Tennis Court(s)
- Subdivision: INDIAN LAKE ESTATES
HOA
- Has HOA: No
- Pet fee: $0 monthly
Location
- Region: Indian Lake Estates
Financial & listing details
- Price per square foot: $233/sqft
- Tax assessed value: $252,141
- Annual tax amount: $1,829
- Date on market: 3/22/2025
- Listing terms: Cash,Conventional,FHA,VA Loan
- Ownership: Fee Simple
- Total actual rent: 0
- Electric utility on property: Yes
- Road surface type: Asphalt