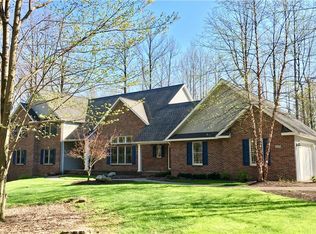Sold for $342,240
$342,240
6365 Clark Rd, Erie, PA 16510
3beds
1,880sqft
Single Family Residence
Built in 1972
1.5 Acres Lot
$348,100 Zestimate®
$182/sqft
$2,415 Estimated rent
Home value
$348,100
$278,000 - $435,000
$2,415/mo
Zestimate® history
Loading...
Owner options
Explore your selling options
What's special
Beautiful must see property in the Harborcreek school district with endless possibilities. This 3 bedroom lovingly cared for ranch home on 1.5 acres of land offers an amazing 2 bedroom In-Law apartment/home that features an open floorplan, 1st floor laundry, great kitchen, eating area plus living space with sliding glass doors to a private deck and fenced yard. Four garages spaces will protect your vehicles and other toys from the elements. partially finished LL provides ample storage and additional living/office space. Come and see this one of a kind property! You will want to make it your own!!
Zillow last checked: 8 hours ago
Listing updated: December 09, 2025 at 11:34am
Listed by:
Lynne McCullough (814)835-1200,
Howard Hanna Erie Southwest
Bought with:
Lisa Rubino, AB068491
RE/MAX Real Estate Group Erie
Source: GEMLS,MLS#: 188126Originating MLS: Greater Erie Board Of Realtors
Facts & features
Interior
Bedrooms & bathrooms
- Bedrooms: 3
- Bathrooms: 4
- Full bathrooms: 2
- 1/2 bathrooms: 2
Primary bedroom
- Level: First
- Dimensions: 10x12
Bedroom
- Level: First
- Dimensions: 10x13
Bedroom
- Level: First
- Dimensions: 10x8
Family room
- Level: Lower
- Dimensions: 16x11
Other
- Level: First
Other
- Level: First
Great room
- Level: Lower
Half bath
- Level: Lower
Half bath
- Level: Lower
Other
- Description: Vaulted
- Level: First
- Dimensions: 36x30
Kitchen
- Description: Eatin
- Level: First
- Dimensions: 10x18
Living room
- Description: Baywindow
- Level: First
- Dimensions: 12x19
Office
- Level: Lower
- Dimensions: 8x8
Heating
- Forced Air, Gas
Appliances
- Included: Dishwasher, Freezer, Gas Oven, Gas Range, Refrigerator, Dryer, Washer
Features
- Ceiling Fan(s), Window Treatments
- Flooring: Carpet, Hardwood, Tile
- Windows: Drapes
- Basement: Full,Finished
- Has fireplace: No
Interior area
- Total structure area: 1,880
- Total interior livable area: 1,880 sqft
Property
Parking
- Total spaces: 4
- Parking features: Garage Door Opener
- Garage spaces: 4
Features
- Levels: One
- Stories: 1
Lot
- Size: 1.50 Acres
- Dimensions: 230 x 325 x 284 x 321
- Features: Landscaped
Details
- Parcel number: 27061136.0089.00
- Zoning description: Residential
Construction
Type & style
- Home type: SingleFamily
- Architectural style: One Story
- Property subtype: Single Family Residence
Materials
- Aluminum Siding
- Roof: Metal
Condition
- Good Condition
- Year built: 1972
Details
- Warranty included: Yes
Utilities & green energy
- Sewer: Septic Tank
- Water: Well
Community & neighborhood
Location
- Region: Erie
HOA & financial
Other fees
- Deposit fee: $10,000
Other
Other facts
- Listing terms: Conventional
Price history
| Date | Event | Price |
|---|---|---|
| 12/9/2025 | Sold | $342,240-14.4%$182/sqft |
Source: GEMLS #188126 Report a problem | ||
| 11/2/2025 | Pending sale | $399,900$213/sqft |
Source: GEMLS #188126 Report a problem | ||
| 10/2/2025 | Listed for sale | $399,900$213/sqft |
Source: GEMLS #188126 Report a problem | ||
Public tax history
| Year | Property taxes | Tax assessment |
|---|---|---|
| 2025 | $4,960 +2.9% | $174,130 |
| 2024 | $4,823 +8% | $174,130 |
| 2023 | $4,464 +2.8% | $174,130 |
Find assessor info on the county website
Neighborhood: 16510
Nearby schools
GreatSchools rating
- 8/10Clark El SchoolGrades: K-6Distance: 1.1 mi
- 7/10Harbor Creek Junior High SchoolGrades: 7-8Distance: 1.8 mi
- 6/10Harbor Creek Senior High SchoolGrades: 9-12Distance: 1.8 mi
Schools provided by the listing agent
- District: Harborcreek
Source: GEMLS. This data may not be complete. We recommend contacting the local school district to confirm school assignments for this home.
Get pre-qualified for a loan
At Zillow Home Loans, we can pre-qualify you in as little as 5 minutes with no impact to your credit score.An equal housing lender. NMLS #10287.
