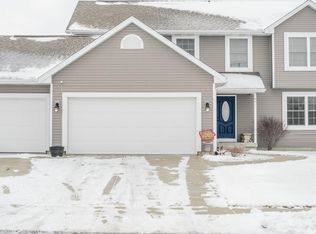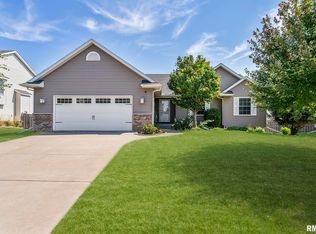Sold for $420,000 on 08/25/25
$420,000
6365 Friendship Path, Bettendorf, IA 52722
3beds
1,580sqft
Single Family Residence, Residential
Built in 2013
10,454.4 Square Feet Lot
$419,800 Zestimate®
$266/sqft
$2,098 Estimated rent
Home value
$419,800
$399,000 - $441,000
$2,098/mo
Zestimate® history
Loading...
Owner options
Explore your selling options
What's special
This beautifully updated home is sure to impress with its tasteful finishes and open floor plan designed for comfortable living. Enjoy unobstructed views of the morning sunrise from the east-facing porch, where the open, undeveloped land to the east offers peace and privacy. Located less than a mile from the Quad Cities’ premier entertainment destination — the TBK Sports Complex — you'll have convenient access to top-tier amenities via sidewalks and bike paths just steps from your front door. Updates per seller include: Roof (2024), Granite counter tops(2023), Smart workstation sink(2023), Backsplash(2023), Flooring (2023), Garbage Disposal(2023), Buried gutter extensions(2024), ADT Security (2023).
Zillow last checked: 8 hours ago
Listing updated: August 26, 2025 at 01:01pm
Listed by:
Jeremy Swanson swanson.jeremyj@gmail.com,
RE/MAX Concepts Moline
Bought with:
Cyndi Webster, 475.209206/S71891000
Ruhl&Ruhl REALTORS Moline
Source: RMLS Alliance,MLS#: QC4264178 Originating MLS: Quad City Area Realtor Association
Originating MLS: Quad City Area Realtor Association

Facts & features
Interior
Bedrooms & bathrooms
- Bedrooms: 3
- Bathrooms: 2
- Full bathrooms: 2
Bedroom 1
- Level: Main
- Dimensions: 15ft 0in x 11ft 0in
Bedroom 2
- Level: Main
- Dimensions: 12ft 0in x 10ft 0in
Bedroom 3
- Level: Main
- Dimensions: 12ft 0in x 9ft 0in
Other
- Level: Main
- Dimensions: 13ft 0in x 11ft 0in
Great room
- Level: Main
- Dimensions: 22ft 0in x 15ft 0in
Kitchen
- Level: Main
- Dimensions: 13ft 0in x 11ft 0in
Laundry
- Level: Main
- Dimensions: 5ft 0in x 6ft 0in
Main level
- Area: 1580
Heating
- Forced Air
Cooling
- Central Air
Appliances
- Included: Dishwasher, Disposal, Dryer, Microwave, Range, Refrigerator, Washer, Gas Water Heater
Features
- Ceiling Fan(s), High Speed Internet, Solid Surface Counter
- Windows: Blinds
- Basement: Egress Window(s),Full,Unfinished
Interior area
- Total structure area: 1,580
- Total interior livable area: 1,580 sqft
Property
Parking
- Total spaces: 3
- Parking features: Attached
- Attached garage spaces: 3
- Details: Number Of Garage Remotes: 2
Features
- Patio & porch: Porch, Screened
Lot
- Size: 10,454 sqft
- Dimensions: 80' x 132'
- Features: Level
Details
- Parcel number: 840235614
- Zoning description: Residential
- Other equipment: Radon Mitigation System
Construction
Type & style
- Home type: SingleFamily
- Architectural style: Ranch
- Property subtype: Single Family Residence, Residential
Materials
- Frame, Vinyl Siding
- Foundation: Concrete Perimeter
- Roof: Shingle
Condition
- New construction: No
- Year built: 2013
Utilities & green energy
- Sewer: Public Sewer
- Water: Public
- Utilities for property: Cable Available
Green energy
- Energy efficient items: High Efficiency Air Cond, High Efficiency Heating, Other/See Remarks
Community & neighborhood
Location
- Region: Bettendorf
- Subdivision: Beaver Crossing
Other
Other facts
- Road surface type: Paved
Price history
| Date | Event | Price |
|---|---|---|
| 8/25/2025 | Sold | $420,000-4.3%$266/sqft |
Source: | ||
| 7/29/2025 | Pending sale | $439,000$278/sqft |
Source: | ||
| 6/26/2025 | Listed for sale | $439,000+18.6%$278/sqft |
Source: | ||
| 10/28/2022 | Sold | $370,000+5.7%$234/sqft |
Source: | ||
| 9/26/2022 | Pending sale | $349,900$221/sqft |
Source: | ||
Public tax history
| Year | Property taxes | Tax assessment |
|---|---|---|
| 2024 | $4,828 -6.2% | $327,900 |
| 2023 | $5,148 +1.1% | $327,900 +12.4% |
| 2022 | $5,094 -1.2% | $291,790 |
Find assessor info on the county website
Neighborhood: 52722
Nearby schools
GreatSchools rating
- 10/10Hopewell ElementaryGrades: PK-6Distance: 0.5 mi
- 6/10Pleasant Valley Junior High SchoolGrades: 7-8Distance: 4 mi
- 9/10Pleasant Valley High SchoolGrades: 9-12Distance: 2.4 mi
Schools provided by the listing agent
- Elementary: Hopewell
- Middle: Pleasant Valley
- High: Pleasant Valley
Source: RMLS Alliance. This data may not be complete. We recommend contacting the local school district to confirm school assignments for this home.

Get pre-qualified for a loan
At Zillow Home Loans, we can pre-qualify you in as little as 5 minutes with no impact to your credit score.An equal housing lender. NMLS #10287.

