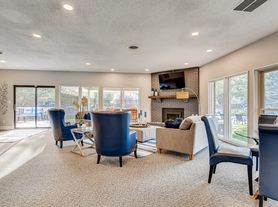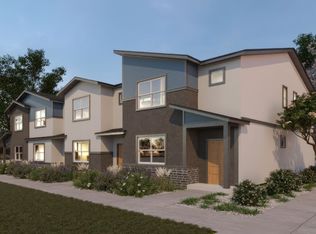6365 San Mateo Dr
Split the payment You reserve the new home by paying 50% of the security deposit now, and the remaining balance before move-in.
Spacious Colorado Springs Home in a Peaceful Neighborhood
Welcome to 6365 San Mateo Drive, a beautifully designed two-story home offering comfort, functionality, and room to grow. This 3-bedroom, 2.5-bathroom residence spans 2,509 square feet and features a thoughtful layout across three levels, including a finished basement and attached two-car garage. Step inside to discover a bright, open living area with large windows that fill the space with natural light and highlight the warm wood-style flooring. The living room flows seamlessly into the dining area and kitchen, which comes complete with ample cabinetry, modern appliances, and generous counter space, perfect for both everyday meals and entertaining. Upstairs, you'll find the primary suite featuring a private en-suite bathroom and walk-in closet, along with two additional bedrooms that offer flexibility for guests, an office, or a hobby room. The finished basement provides additional living or recreation space and includes convenient access to utilities and storage. Outside, enjoy the wood deck and large fenced backyard, ideal for hosting gatherings or simply taking in the peaceful Colorado views. The home also includes a covered front porch and an attached two-car garage for added convenience. Located in a desirable neighborhood near S Powers Blvd and Grinnell Blvd, this home offers quick access to shopping, dining, Amazon distribution centers, and local parks.
_____
RENT WITH MYND
-Fast Online Application (valid for 30 days)
-Mobile App to Pay Rent and Track Services
-Affordable Renter's Insurance
Lease term: 12 months
ONE-TIME FEES
Non-refundable $59.00 Application Fee Per Adult
One Time Move In Fee $199
REQUIRED MONTHLY CHARGES*
$2425.00: Base Rent
Monthly admin fee equivalent to 1% of the current rent
*Estimated required monthly charges do not include the required costs of utilities or rental insurance, conditional fees including, but not limited to, pet fees, or optional fees.
CONDITIONAL FEES
This is a pet-friendly property! 3 Pets Max; Pet Move-In Fee $199 per pet; Pet Rent per pet varies based on Paw Score. Breed restrictions apply.
Mynd Property Management
Equal Opportunity Housing
License # ER.100056231
Mynd Property Management does not advertise on Craigslist or Facebook Marketplace. We will never ask you to wire money or pay with gift cards. Please report any fraudulent ads to your Leasing Associate. Federal Occupancy Guidelines: 2 per bedroom + 1 additional occupant; 2 per studio. Please contact us for move-in policy and available move-in date.
House for rent
$2,425/mo
6365 San Mateo Dr, Colorado Springs, CO 80911
3beds
2,509sqft
Price may not include required fees and charges.
Single family residence
Available now
Cats, dogs OK
Air conditioner, central air
In unit laundry
2 Attached garage spaces parking
Electric
What's special
Modern appliancesLarge fenced backyardWarm wood-style flooringWood deckFinished basementCovered front porchPrimary suite
- 13 days |
- -- |
- -- |
Travel times
Looking to buy when your lease ends?
Consider a first-time homebuyer savings account designed to grow your down payment with up to a 6% match & a competitive APY.
Facts & features
Interior
Bedrooms & bathrooms
- Bedrooms: 3
- Bathrooms: 3
- Full bathrooms: 2
- 1/2 bathrooms: 1
Heating
- Electric
Cooling
- Air Conditioner, Central Air
Appliances
- Included: Dishwasher, Disposal, Dryer, Microwave, Range Oven, Refrigerator, Washer
- Laundry: In Unit
Features
- Walk In Closet
- Has basement: Yes
Interior area
- Total interior livable area: 2,509 sqft
Video & virtual tour
Property
Parking
- Total spaces: 2
- Parking features: Attached, Garage, Covered
- Has attached garage: Yes
- Details: Contact manager
Features
- Patio & porch: Patio, Porch
- Exterior features: DoublePaneWindows, Heating: Electric, Walk In Closet
Details
- Parcel number: 5507110090
Construction
Type & style
- Home type: SingleFamily
- Property subtype: Single Family Residence
Condition
- Year built: 2015
Community & HOA
Location
- Region: Colorado Springs
Financial & listing details
- Lease term: 12 months
Price history
| Date | Event | Price |
|---|---|---|
| 11/6/2025 | Listed for rent | $2,425$1/sqft |
Source: Zillow Rentals | ||
| 7/1/2022 | Sold | $485,000$193/sqft |
Source: Public Record | ||
| 5/20/2022 | Listed for sale | $485,000+98%$193/sqft |
Source: | ||
| 12/7/2015 | Sold | $244,957$98/sqft |
Source: Public Record | ||

