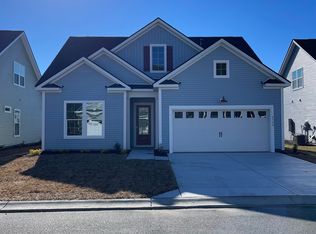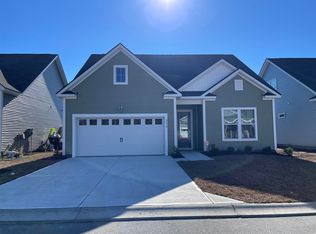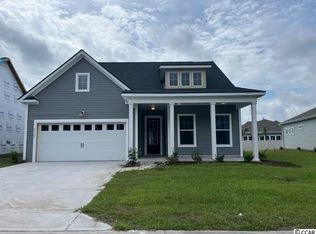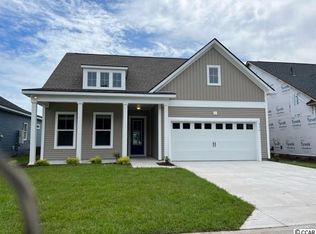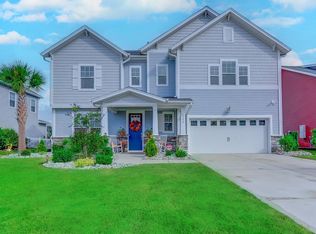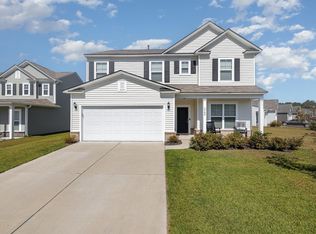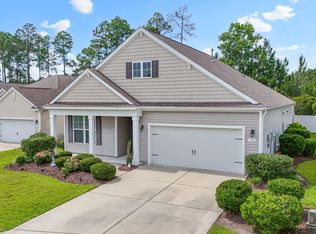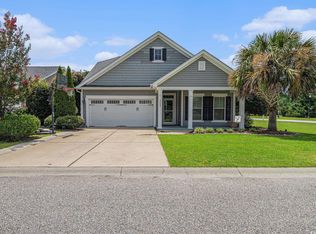Custom Built - Step into the impressive foyer and immediately notice—there’s nothing builder-grade about this stunning, split floor-plan home built by Toll Brothers. Tucked away at the back of the neighborhood, this like-new home boasts four bedrooms and two bathrooms with upscale finishes throughout. The home features shaker-style cabinets with soft-close hinges, pewter hardware, and a Craftsman trim package, including 5-panel doors, crown molding, and 7” baseboards. The spacious open floor plan offers 10-foot ceilings and an abundance of natural light. The chef’s kitchen is a dream, with a vented hood, 4-burner gas cooktop, wall oven and microwave, walk-in butler’s pantry, and quartz countertops with an extended island offering extra storage. Additional highlights include under-cabinet lighting and top-tier finishes throughout. The primary suite is a luxurious retreat, featuring granite countertops, dual sinks, and a walk-in “tile cave” shower with floor-to-ceiling tile, river rock flooring, dual Kohler showerheads, a detachable handheld sprayer, and a comfort-height Kohler lavatory. The walk-in closet includes a cozy alcove for added functionality. The second bathroom also features granite countertops, a raised vanity, comfort-height lavatory, and a multi-setting Kohler showerhead. A large, private upstairs room offers flexible space for a bedroom, playroom, or media room, complete with a walk-in closet. Enjoy Mohawk wood floors and tile throughout the first floor, plantation shutters for style and privacy, and a screened-in back patio perfect for entertaining. Additional features include: Gutters installed Insulated 2-car garage with utility sink Whole-home surge protector Security system Smart home features This home is truly move-in ready with every detail carefully thought out for comfort, style, and convenience.
For sale
Price cut: $10.9K (11/20)
$429,000
6366 Chadderton Circle, Myrtle Beach, SC 29579
4beds
2,354sqft
Est.:
Single Family Residence
Built in 2023
8,712 Square Feet Lot
$418,500 Zestimate®
$182/sqft
$105/mo HOA
What's special
Plantation shuttersUpscale finishesSoft-close hingesShaker-style cabinetsCraftsman trim packageImpressive foyerSplit floor-plan
- 139 days |
- 152 |
- 4 |
Likely to sell faster than
Zillow last checked: 8 hours ago
Listing updated: November 19, 2025 at 06:23pm
Listed by:
Jocasa L Relf 315-404-4328,
Keller Williams Innovate South
Source: CCAR,MLS#: 2518971 Originating MLS: Coastal Carolinas Association of Realtors
Originating MLS: Coastal Carolinas Association of Realtors
Tour with a local agent
Facts & features
Interior
Bedrooms & bathrooms
- Bedrooms: 4
- Bathrooms: 2
- Full bathrooms: 2
Rooms
- Room types: Bonus Room, Screened Porch
Primary bedroom
- Features: Ceiling Fan(s), Walk-In Closet(s)
Primary bathroom
- Features: Dual Sinks, Separate Shower
Dining room
- Features: Living/Dining Room
Kitchen
- Features: Kitchen Exhaust Fan, Pantry, Solid Surface Counters
Living room
- Features: Ceiling Fan(s)
Heating
- Central, Electric
Cooling
- Central Air
Appliances
- Included: Dishwasher, Disposal, Microwave, Range, Refrigerator, Range Hood
- Laundry: Washer Hookup
Features
- Split Bedrooms, Solid Surface Counters
- Flooring: Carpet, Tile, Wood
Interior area
- Total structure area: 3,047
- Total interior livable area: 2,354 sqft
Property
Parking
- Total spaces: 4
- Parking features: Attached, Garage, Two Car Garage, Garage Door Opener
- Attached garage spaces: 2
Features
- Levels: One and One Half
- Stories: 1.5
- Patio & porch: Patio, Porch, Screened
- Exterior features: Fence, Patio
- Pool features: Community, Outdoor Pool
Lot
- Size: 8,712 Square Feet
- Features: City Lot, Rectangular, Rectangular Lot
Details
- Additional parcels included: ,
- Parcel number: 38405010039
- Zoning: Res
- Special conditions: None
Construction
Type & style
- Home type: SingleFamily
- Property subtype: Single Family Residence
Materials
- Vinyl Siding
- Foundation: Slab
Condition
- Resale
- Year built: 2023
Details
- Builder model: Warren Model with Craftsman Trim Package
- Builder name: Toll Brothers
Utilities & green energy
- Water: Public
- Utilities for property: Cable Available, Electricity Available, Natural Gas Available, Sewer Available, Water Available
Community & HOA
Community
- Features: Golf Carts OK, Long Term Rental Allowed, Pool
- Security: Security System, Smoke Detector(s)
- Subdivision: Clear Pond at Myrtle Beach National
HOA
- Has HOA: Yes
- Amenities included: Owner Allowed Golf Cart, Owner Allowed Motorcycle, Pet Restrictions, Tenant Allowed Golf Cart
- Services included: Common Areas, Pool(s), Recreation Facilities, Trash
- HOA fee: $105 monthly
Location
- Region: Myrtle Beach
Financial & listing details
- Price per square foot: $182/sqft
- Date on market: 8/4/2025
- Listing terms: Cash,Conventional,FHA,VA Loan
- Electric utility on property: Yes
Estimated market value
$418,500
$398,000 - $439,000
$2,614/mo
Price history
Price history
| Date | Event | Price |
|---|---|---|
| 11/20/2025 | Price change | $429,000-2.5%$182/sqft |
Source: | ||
| 10/20/2025 | Price change | $439,900-2.2%$187/sqft |
Source: | ||
| 9/4/2025 | Price change | $449,900-2.2%$191/sqft |
Source: | ||
| 8/4/2025 | Listed for sale | $459,900+4.5%$195/sqft |
Source: | ||
| 7/29/2025 | Listing removed | $440,000$187/sqft |
Source: | ||
Public tax history
Public tax history
Tax history is unavailable.BuyAbility℠ payment
Est. payment
$2,406/mo
Principal & interest
$2044
Home insurance
$150
Other costs
$212
Climate risks
Neighborhood: Carolina Forest
Nearby schools
GreatSchools rating
- 7/10Carolina Forest Elementary SchoolGrades: PK-5Distance: 2.5 mi
- 7/10Ten Oaks MiddleGrades: 6-8Distance: 4.2 mi
- 7/10Carolina Forest High SchoolGrades: 9-12Distance: 1.5 mi
Schools provided by the listing agent
- Elementary: Carolina Forest Elementary School
- Middle: Ten Oaks Middle
- High: Carolina Forest High School
Source: CCAR. This data may not be complete. We recommend contacting the local school district to confirm school assignments for this home.
- Loading
- Loading
