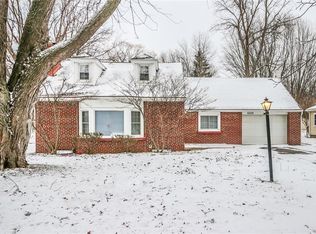Closed
$400,000
6366 County Line Rd, Ontario, NY 14519
4beds
2,169sqft
Single Family Residence
Built in 2022
0.84 Acres Lot
$433,100 Zestimate®
$184/sqft
$3,152 Estimated rent
Home value
$433,100
$403,000 - $468,000
$3,152/mo
Zestimate® history
Loading...
Owner options
Explore your selling options
What's special
Spectacular Location & Home offering. Setting on almost 1 acre of land with wildlife surrounding you however just minutes to popular shopping, entertainment venues & restaurants. Original structure that was on this site was built in 1955 however we are using actual build date of 2022 because everything was remodeled & renovated with the massive addition done in 2021-2022. Huge back yard compliments this property that had a circular blacktop drive installed in 2022 to cap off the Renovation/Additions. New Shed 2022, French drain installed in 2022 that ties to storm sewer. Stamped concrete walkways, entry ways & beautiful rear kidney shaped 40x24 patio w/ firepit. Beautiful accent recessed lighting, ADA compliant home (some), Kitchen has white shaker style cabinets, quartz countertops, farm sink, tile back splash & slider to back yard & patio. Huge walk in tile shower, tray ceilings, accent lighting it is all here. On demand water heater, Hardwoods, laminate & tile flooring. Heat pump, Basement with egress window for future finishing, foamed sill plate, New septic also in 2022, it has all been done & done right for you! Delayed Negotiations until 6/26 at 2PM
Zillow last checked: 8 hours ago
Listing updated: August 12, 2024 at 09:31am
Listed by:
Raymond Luke Cino 315-524-7320,
Cornerstone Realty Associates
Bought with:
Joshua Valletta, 10301217890
NORCHAR, LLC
Source: NYSAMLSs,MLS#: R1546322 Originating MLS: Rochester
Originating MLS: Rochester
Facts & features
Interior
Bedrooms & bathrooms
- Bedrooms: 4
- Bathrooms: 3
- Full bathrooms: 2
- 1/2 bathrooms: 1
- Main level bathrooms: 3
- Main level bedrooms: 4
Bedroom 1
- Level: First
- Dimensions: 15.00 x 13.00
Bedroom 2
- Level: First
- Dimensions: 12.00 x 12.00
Bedroom 3
- Level: First
- Dimensions: 14.00 x 10.00
Bedroom 4
- Level: First
- Dimensions: 14.00 x 10.00
Kitchen
- Level: First
- Dimensions: 24.00 x 24.00
Living room
- Level: First
- Dimensions: 22.00 x 12.00
Other
- Level: First
- Dimensions: 14.00 x 5.00
Other
- Level: First
- Dimensions: 12.00 x 6.00
Heating
- Electric, Heat Pump, Forced Air
Cooling
- Heat Pump, Central Air
Appliances
- Included: Dryer, Dishwasher, Exhaust Fan, Free-Standing Range, Gas Cooktop, Disposal, Gas Oven, Gas Range, Gas Water Heater, Microwave, Oven, Refrigerator, Range Hood, Tankless Water Heater
- Laundry: Main Level
Features
- Ceiling Fan(s), Cathedral Ceiling(s), Entrance Foyer, Eat-in Kitchen, Separate/Formal Living Room, Home Office, Country Kitchen, Kitchen Island, Other, Pantry, Pull Down Attic Stairs, Quartz Counters, See Remarks, Sliding Glass Door(s), Window Treatments, Bedroom on Main Level, Bath in Primary Bedroom, Main Level Primary, Primary Suite, Programmable Thermostat
- Flooring: Carpet, Ceramic Tile, Hardwood, Tile, Varies
- Doors: Sliding Doors
- Windows: Drapes, Storm Window(s), Thermal Windows, Wood Frames
- Basement: Crawl Space,Egress Windows,Full,Sump Pump
- Attic: Pull Down Stairs
- Has fireplace: No
Interior area
- Total structure area: 2,169
- Total interior livable area: 2,169 sqft
Property
Parking
- Total spaces: 4
- Parking features: Attached, Electricity, Garage, Heated Garage, Storage, Workshop in Garage, Circular Driveway, Driveway, Garage Door Opener, Other
- Attached garage spaces: 4
Accessibility
- Accessibility features: Accessibility Features
Features
- Levels: One
- Stories: 1
- Patio & porch: Open, Patio, Porch
- Exterior features: Blacktop Driveway, Patio, Private Yard, See Remarks
Lot
- Size: 0.84 Acres
- Dimensions: 101 x 371
- Features: Agricultural, Flood Zone, Rectangular, Rectangular Lot
Details
- Additional structures: Shed(s), Storage
- Parcel number: 54340006011700089337640000
- Special conditions: Estate
Construction
Type & style
- Home type: SingleFamily
- Architectural style: Ranch
- Property subtype: Single Family Residence
Materials
- Aluminum Siding, Block, Concrete, Steel Siding, Vinyl Siding, Copper Plumbing, PEX Plumbing
- Foundation: Block
- Roof: Asphalt,Shingle
Condition
- Resale
- Year built: 2022
Utilities & green energy
- Electric: Circuit Breakers
- Sewer: Septic Tank
- Water: Connected, Public
- Utilities for property: Cable Available, High Speed Internet Available, Water Connected
Green energy
- Energy efficient items: Appliances, HVAC, Lighting, Windows
Community & neighborhood
Location
- Region: Ontario
Other
Other facts
- Listing terms: Cash,Conventional,FHA,USDA Loan,VA Loan
Price history
| Date | Event | Price |
|---|---|---|
| 8/2/2024 | Sold | $400,000+14.3%$184/sqft |
Source: | ||
| 7/9/2024 | Pending sale | $349,900$161/sqft |
Source: | ||
| 6/27/2024 | Contingent | $349,900$161/sqft |
Source: | ||
| 6/18/2024 | Listed for sale | $349,900-7.9%$161/sqft |
Source: | ||
| 6/12/2024 | Listing removed | -- |
Source: | ||
Public tax history
| Year | Property taxes | Tax assessment |
|---|---|---|
| 2024 | -- | $139,000 |
| 2023 | -- | $139,000 |
| 2022 | -- | $139,000 |
Find assessor info on the county website
Neighborhood: 14519
Nearby schools
GreatSchools rating
- 7/10Wayne Central Middle SchoolGrades: 5-8Distance: 3.6 mi
- 6/10Wayne Senior High SchoolGrades: 9-12Distance: 3.6 mi
- NAOntario Primary SchoolGrades: K-2Distance: 3.9 mi
Schools provided by the listing agent
- Elementary: Wayne Elementary
- Middle: Wayne Central Middle
- High: Wayne Senior High
- District: Wayne
Source: NYSAMLSs. This data may not be complete. We recommend contacting the local school district to confirm school assignments for this home.
