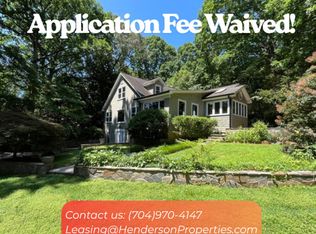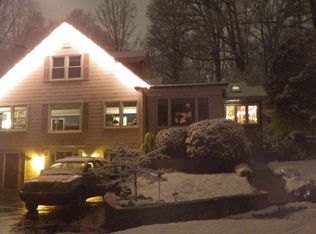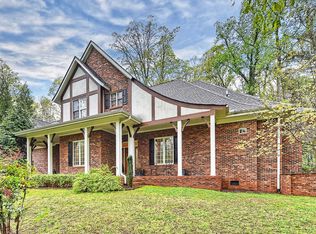Closed
$1,231,000
6366 Sharon Hills Rd, Charlotte, NC 28210
3beds
2,884sqft
Single Family Residence
Built in 1968
0.78 Acres Lot
$1,230,000 Zestimate®
$427/sqft
$3,853 Estimated rent
Home value
$1,230,000
$1.14M - $1.33M
$3,853/mo
Zestimate® history
Loading...
Owner options
Explore your selling options
What's special
MID-CENTURY MODERN MASTERPIECE! Designed & built in 1968 by renowned Charlotte architect Murray Whisnant as his residence, this award-winning home is a true work of art. Featured in Architectural Record & Mad About Modern tours, it showcases cypress siding, cinder blocks, industrial I-beams, & a metal roof. Perched atop a hill, its expansive glass walls offer treetop views, earning the nickname “The Tree House.” The cantilevered deck highlights the stunning elevation. The living room features a gas fireplace & built-in bookcases, which flows into the dining space, ideal for dinner parties. The cozy & inviting sunroom off the kitchen overlooks the private yard. Two light-filled bedrooms & two full baths are on the main floor. Stairs to the lower level lead to the den w/outdoor access, the study, and third bedroom & full bath plus storage. A rare opportunity to own an architectural icon in SouthPark! Offering exceptional privacy & tranquility in the heart of SouthPark.
Zillow last checked: 8 hours ago
Listing updated: May 16, 2025 at 06:11pm
Listing Provided by:
Jane Anne McDermott janeanne@mackeyrealty.com,
Mackey Realty LLC
Bought with:
Rachael Dunnavant
COMPASS
Source: Canopy MLS as distributed by MLS GRID,MLS#: 4228866
Facts & features
Interior
Bedrooms & bathrooms
- Bedrooms: 3
- Bathrooms: 3
- Full bathrooms: 3
- Main level bedrooms: 2
Primary bedroom
- Level: Main
Bedroom s
- Level: Main
Bedroom s
- Level: Basement
Bathroom full
- Level: Main
Bathroom full
- Level: Main
Bathroom full
- Level: Basement
Den
- Level: Basement
Dining area
- Level: Main
Kitchen
- Level: Main
Laundry
- Level: Basement
Living room
- Level: Main
Office
- Level: Basement
Sunroom
- Level: Main
Utility room
- Level: Basement
Heating
- Forced Air, Natural Gas
Cooling
- Central Air
Appliances
- Included: Electric Oven, Electric Range, Electric Water Heater, Gas Water Heater, Refrigerator
- Laundry: In Basement, Laundry Closet
Features
- Flooring: Carpet, Tile, Wood
- Windows: Skylight(s)
- Basement: Finished,Storage Space
- Attic: Pull Down Stairs
- Fireplace features: Living Room
Interior area
- Total structure area: 1,738
- Total interior livable area: 2,884 sqft
- Finished area above ground: 1,738
- Finished area below ground: 1,146
Property
Parking
- Total spaces: 3
- Parking features: Detached Carport, Driveway
- Carport spaces: 2
- Uncovered spaces: 1
Features
- Levels: One
- Stories: 1
- Patio & porch: Deck, Front Porch
- Fencing: Back Yard
Lot
- Size: 0.78 Acres
- Features: Corner Lot, Wooded
Details
- Parcel number: 20919409
- Zoning: N1-A
- Special conditions: Standard
Construction
Type & style
- Home type: SingleFamily
- Architectural style: Contemporary
- Property subtype: Single Family Residence
Materials
- Wood
- Roof: Metal
Condition
- New construction: No
- Year built: 1968
Utilities & green energy
- Sewer: Public Sewer
- Water: City
Community & neighborhood
Location
- Region: Charlotte
- Subdivision: Sharon Hills
Other
Other facts
- Road surface type: Concrete, Gravel, Paved
Price history
| Date | Event | Price |
|---|---|---|
| 5/16/2025 | Sold | $1,231,000+2.6%$427/sqft |
Source: | ||
| 3/26/2025 | Price change | $1,200,000-7.7%$416/sqft |
Source: | ||
| 3/21/2025 | Listed for sale | $1,300,000+188.9%$451/sqft |
Source: | ||
| 10/6/2010 | Sold | $450,000-29.1%$156/sqft |
Source: Public Record Report a problem | ||
| 7/5/2009 | Listing removed | $635,000$220/sqft |
Source: Listhub #802866 Report a problem | ||
Public tax history
| Year | Property taxes | Tax assessment |
|---|---|---|
| 2025 | -- | $626,800 |
| 2024 | -- | $626,800 |
| 2023 | -- | $626,800 +5% |
Find assessor info on the county website
Neighborhood: Beverly Woods
Nearby schools
GreatSchools rating
- 8/10Beverly Woods ElementaryGrades: K-5Distance: 0.6 mi
- 4/10Carmel MiddleGrades: 6-8Distance: 2 mi
- 4/10South Mecklenburg HighGrades: 9-12Distance: 1.6 mi
Get a cash offer in 3 minutes
Find out how much your home could sell for in as little as 3 minutes with a no-obligation cash offer.
Estimated market value$1,230,000
Get a cash offer in 3 minutes
Find out how much your home could sell for in as little as 3 minutes with a no-obligation cash offer.
Estimated market value
$1,230,000


