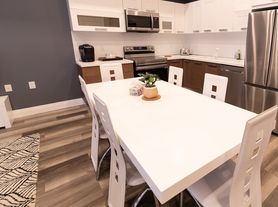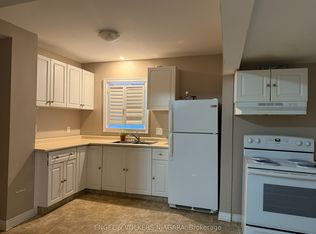MODERN 3-BEDROOM DETACHED HOUSE IN A FAMILY-FRIENDLY NEIGHBORHOOD
This newly renovated 3-bedroom detached home offers 1,200 square feet of open-concept living with 8.5-foot ceilings and abundant natural light throughout. Featuring a modern kitchen, upgraded finishes, and a shared backyard, this home is ideal for families or professionals seeking comfort, style, and convenience in a peaceful residential setting.
KEY PROPERTY DETAILS:
- Type: Detached House
- Bedrooms: 3
- Bathrooms: 1
- Size: 1200 SQF
- Parking: 1 spot included
- Availability: November 1, 2025
- Virtual Tour: Coming Soon
UNIT AMENITIES:
- Condition: Newly renovated, professionally updated with fresh finishes and move-in-ready appeal.
- Upgraded Kitchen: Outfitted with stainless steel appliances, Formica countertops, and an upgraded backsplash, designed for both everyday cooking and entertaining.
- Bathroom: One full bathroom with upgraded fixtures, centrally located for easy access.
- Laundry: Pay-per-use laundry facilities available, offering flexibility and convenience without in-unit maintenance.
- Closets: Regular-sized closets in all bedrooms, providing ample storage for clothing and personal items.
- Flooring: Elegant hardwood throughout, adds warmth, durability, and timeless appeal to the living space.
- Ceiling Height: 8.5-feet enhances openness and comfort, creating a spacious feel throughout the home.
- Thermostat: Personal climate control, tailored heating and cooling for year-round comfort.
- Furnishing: Delivered unfurnished, ready for your personal touch and decor.
- Layout: Open-concept design connects the areas, supports modern living and entertaining.
- Natural Light: Large windows flood the space with daylight, creating a bright and uplifting atmosphere.
BUILDING AMENITIES:
- View: Overlooks a quiet courtyard and shared backyard, offering greenery and a peaceful setting.
- Backyard Access: Shared backyard, ideal for outdoor relaxation or casual gatherings.
NEIGHBORHOOD:
High Street in Niagara Falls, Ontario offers a charming blend of residential tranquility and urban convenience. Nestled near Lundy's Lane, the area provides easy access to everyday essentials like Rob's No Frills, Shoppers Drug Mart, and multiple dining options including Pizza Pizza and Little Caesars. With nearby schools and transit routes, it's a well-connected pocket ideal for families and professionals alike. The neighborhood's proximity to the Falls and local parks adds a touch of natural beauty to daily living.
Call or text today to schedule your private showing.
House for rent
C$1,750/mo
6367 High St, Niagara Falls, ON L2G 1M9
3beds
1,200sqft
Price may not include required fees and charges.
Single family residence
Available now
Cats, small dogs OK
Window unit
Shared laundry
Off street parking
Forced air
What's special
Open-concept livingAbundant natural lightModern kitchenUpgraded finishesShared backyardStainless steel appliancesFormica countertops
- 45 days |
- -- |
- -- |
Travel times
Looking to buy when your lease ends?
Consider a first-time homebuyer savings account designed to grow your down payment with up to a 6% match & a competitive APY.
Facts & features
Interior
Bedrooms & bathrooms
- Bedrooms: 3
- Bathrooms: 1
- Full bathrooms: 1
Heating
- Forced Air
Cooling
- Window Unit
Appliances
- Laundry: Shared
Features
- Individual Climate Control
- Flooring: Hardwood
Interior area
- Total interior livable area: 1,200 sqft
Property
Parking
- Parking features: Off Street
- Details: Contact manager
Features
- Exterior features: 1 Parking Spot, Heating system: Forced Air, Huge Private Terrace/Backyard, Open Concept Living, Tons of Natural Light
Construction
Type & style
- Home type: SingleFamily
- Property subtype: Single Family Residence
Community & HOA
Location
- Region: Niagara Falls
Financial & listing details
- Lease term: 1 Year
Price history
| Date | Event | Price |
|---|---|---|
| 11/1/2025 | Price change | C$1,750-5.4%C$1/sqft |
Source: Zillow Rentals | ||
| 10/7/2025 | Listed for rent | C$1,850C$2/sqft |
Source: Zillow Rentals | ||

